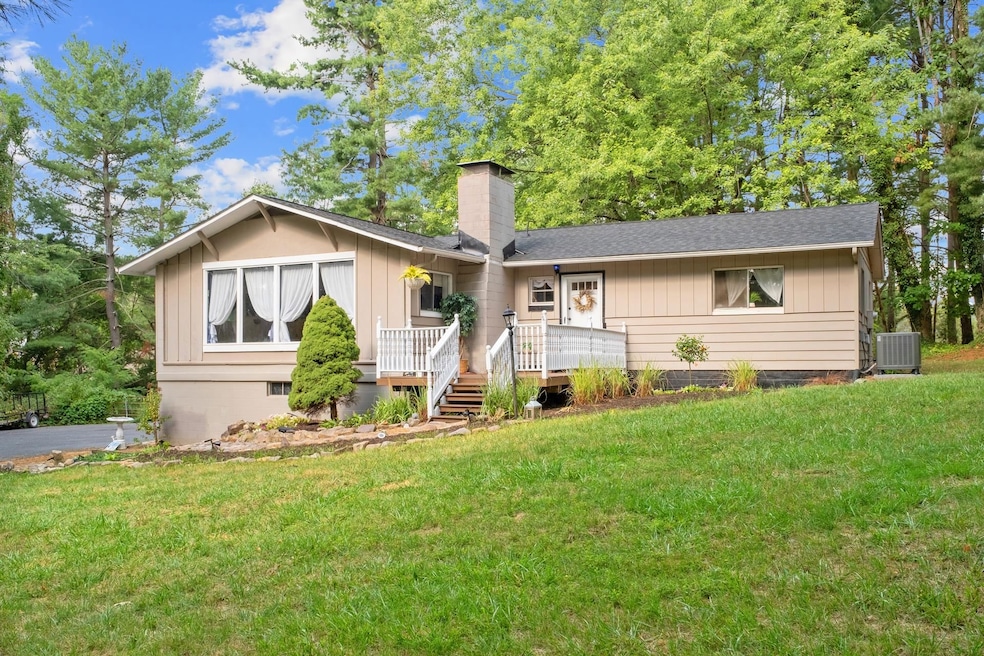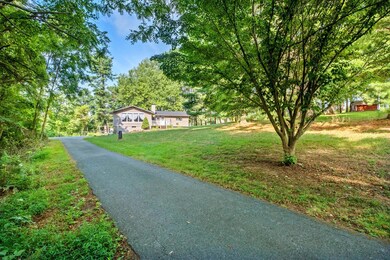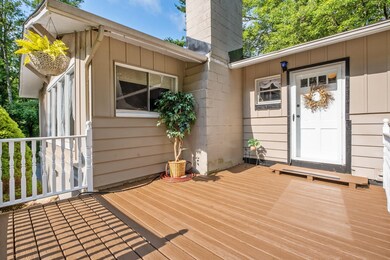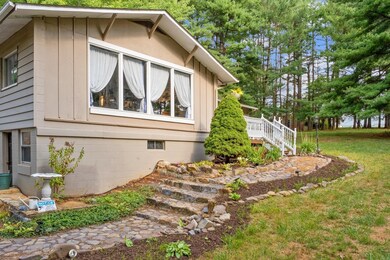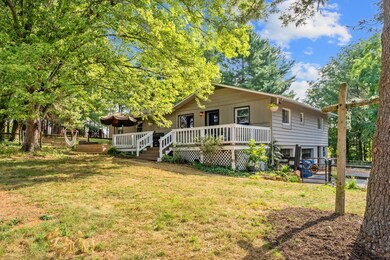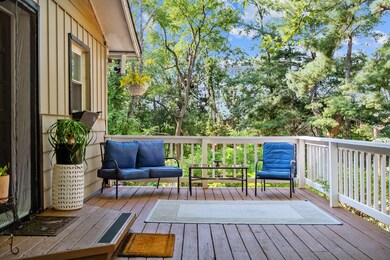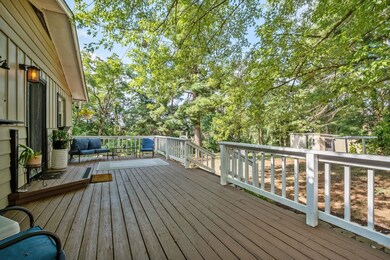
3082 Taylor Spring Ln Harrisonburg, VA 22801
Massanetta Springs NeighborhoodHighlights
- 1.27 Acre Lot
- Concrete Block With Brick
- 1 Car Garage
- Spotswood High School Rated A-
- 1-Story Property
About This Home
As of October 2024Located in a convenient location close to RMH, JMU, and Harrisonburg! In the Spotswood School district. This retreat sits on 1.27 acres, with mature trees, paved driveway, plenty of space to entertain, and to enjoy the great outdoors. Nestled away in privacy!! Sprawling backyard and front yard great for entertaining and being outdoors. Beautiful updated open floor plan. Large open kitchen with stainless steel appliances, water system, ample counter space, tile backsplash, wet bar, custom built in coat rack, and wonderful home for entertaining. Both bathrooms have been updated and walk in closet for primary bedroom. New roof and heat pump in 2019. Electrical has also been updated. If you are looking for a short term rental, permanent residence, or a vacation home look no further! The owner has poured heart into this home and it truly shows!
Last Agent to Sell the Property
RE/MAX Performance Realty License #0225232737 Listed on: 07/31/2024

Home Details
Home Type
- Single Family
Est. Annual Taxes
- $1,641
Year Built
- Built in 1969
Lot Details
- 1.27 Acre Lot
- Property is zoned A-2 Agricultural General
Parking
- 1 Car Garage
Home Design
- Concrete Block With Brick
Interior Spaces
- 1-Story Property
- Unfinished Basement
- Walk-Out Basement
Bedrooms and Bathrooms
- 3 Bedrooms
- 2 Full Bathrooms
- Primary bathroom on main floor
Schools
- Cub Run Elementary School
- Montevideo Middle School
- Spotswood High School
Utilities
- Heat Pump System
- Well
- Septic Tank
Listing and Financial Details
- Assessor Parcel Number 125H-(A)-L14
Ownership History
Purchase Details
Home Financials for this Owner
Home Financials are based on the most recent Mortgage that was taken out on this home.Purchase Details
Home Financials for this Owner
Home Financials are based on the most recent Mortgage that was taken out on this home.Purchase Details
Purchase Details
Similar Homes in Harrisonburg, VA
Home Values in the Area
Average Home Value in this Area
Purchase History
| Date | Type | Sale Price | Title Company |
|---|---|---|---|
| Deed | $375,000 | West View Title | |
| Deed | $205,000 | Chicago Title | |
| Bargain Sale Deed | -- | Valley Southern Title | |
| Deed | -- | Valley Southern Title | |
| Bargain Sale Deed | -- | Valley Southern Title |
Mortgage History
| Date | Status | Loan Amount | Loan Type |
|---|---|---|---|
| Open | $281,250 | New Conventional | |
| Previous Owner | $200,000 | New Conventional | |
| Previous Owner | $198,850 | Construction | |
| Previous Owner | $30,000 | Credit Line Revolving |
Property History
| Date | Event | Price | Change | Sq Ft Price |
|---|---|---|---|---|
| 10/16/2024 10/16/24 | Sold | $375,000 | -10.7% | $240 / Sq Ft |
| 08/23/2024 08/23/24 | Pending | -- | -- | -- |
| 07/31/2024 07/31/24 | For Sale | $420,000 | -- | $269 / Sq Ft |
Tax History Compared to Growth
Tax History
| Year | Tax Paid | Tax Assessment Tax Assessment Total Assessment is a certain percentage of the fair market value that is determined by local assessors to be the total taxable value of land and additions on the property. | Land | Improvement |
|---|---|---|---|---|
| 2024 | $1,718 | $241,300 | $70,500 | $170,800 |
| 2023 | $1,796 | $241,300 | $70,500 | $170,800 |
| 2022 | $1,796 | $241,300 | $70,500 | $170,800 |
| 2021 | $1,386 | $187,300 | $70,500 | $116,800 |
| 2020 | $1,386 | $187,300 | $70,500 | $116,800 |
| 2019 | $1,386 | $187,300 | $70,500 | $116,800 |
| 2018 | $1,386 | $187,300 | $70,500 | $116,800 |
| 2017 | $1,369 | $185,000 | $70,500 | $114,500 |
| 2016 | $1,295 | $185,000 | $70,500 | $114,500 |
| 2015 | $1,240 | $185,000 | $70,500 | $114,500 |
| 2014 | $1,184 | $185,000 | $70,500 | $114,500 |
Agents Affiliated with this Home
-
Jared Sheets

Seller's Agent in 2024
Jared Sheets
RE/MAX
(540) 820-2919
5 in this area
117 Total Sales
-
Melinda Beam

Buyer's Agent in 2024
Melinda Beam
Melinda Beam Shenandoah Valley Real Estate
(540) 476-2100
50 in this area
123 Total Sales
Map
Source: Harrisonburg-Rockingham Association of REALTORS®
MLS Number: 655476
APN: 125H-A-L14
- 3035 Taylor Spring Ln
- 3211 Danbury Ct
- 2890 Crystal Spring Ln
- 2875 Barrington Dr
- 2894 Cullison Ct
- 3417 Taylor Spring Ln
- 1442 Derby Dr
- 1593 Palomino Trail
- 1605 Palomino Trail
- 1408 Derby Dr
- 1446 Derby Dr
- 1433 Derby Dr
- 1416 Derby Dr
- 1411 Derby Dr
- 1412 Derby Dr
- 1450 Derby Dr
- 1445 Derby Dr
- 1389 Derby Dr
- 1438 Derby Dr
- 1371 Derby Dr
