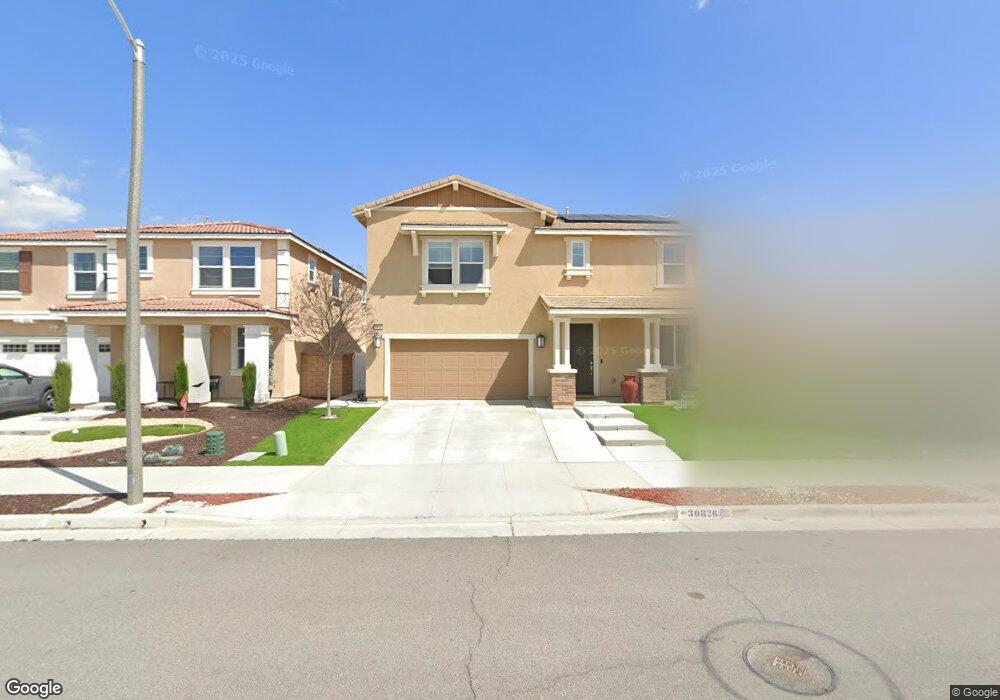30826 Windy Ridge Way Menifee, CA 92584
Paloma Valley NeighborhoodEstimated Value: $639,000 - $680,000
4
Beds
3
Baths
2,419
Sq Ft
$274/Sq Ft
Est. Value
About This Home
This home is located at 30826 Windy Ridge Way, Menifee, CA 92584 and is currently estimated at $661,848, approximately $273 per square foot. 30826 Windy Ridge Way is a home with nearby schools including Chester W. Morrison Elementary School, Menifee Valley Middle School, and Pinacate Middle School.
Ownership History
Date
Name
Owned For
Owner Type
Purchase Details
Closed on
May 13, 2024
Sold by
Gill Polly E and Beard Polly E
Bought by
Polly E Beard Trust and Beard
Current Estimated Value
Purchase Details
Closed on
Mar 18, 2022
Sold by
Lennar Homes Of California Llc
Bought by
Gill Polly E
Home Financials for this Owner
Home Financials are based on the most recent Mortgage that was taken out on this home.
Original Mortgage
$640,761
Interest Rate
3.85%
Mortgage Type
New Conventional
Create a Home Valuation Report for This Property
The Home Valuation Report is an in-depth analysis detailing your home's value as well as a comparison with similar homes in the area
Home Values in the Area
Average Home Value in this Area
Purchase History
| Date | Buyer | Sale Price | Title Company |
|---|---|---|---|
| Polly E Beard Trust | -- | None Listed On Document | |
| Gill Polly E | $674,500 | None Listed On Document |
Source: Public Records
Mortgage History
| Date | Status | Borrower | Loan Amount |
|---|---|---|---|
| Previous Owner | Gill Polly E | $640,761 |
Source: Public Records
Tax History Compared to Growth
Tax History
| Year | Tax Paid | Tax Assessment Tax Assessment Total Assessment is a certain percentage of the fair market value that is determined by local assessors to be the total taxable value of land and additions on the property. | Land | Improvement |
|---|---|---|---|---|
| 2025 | $10,855 | $715,766 | $106,120 | $609,646 |
| 2023 | $10,855 | $687,974 | $102,000 | $585,974 |
| 2022 | $3,858 | $72,790 | $56,290 | $16,500 |
| 2021 | $7,192 | $336,371 | $55,187 | $281,184 |
| 2020 | $801 | $54,622 | $54,622 | $0 |
Source: Public Records
Map
Nearby Homes
- 27531 Mountainside St
- 30929 Windy Ridge Way
- 27555 Mountainside St
- 27545 Cloudy Peak Way
- 27517 Blooming Vista Way
- 30701 Sherman Rd
- 30750 Old Windmill Rd
- 30640 Old Windmill Rd
- 30620 Old Windmill Rd
- 30645 Old Windmill Rd
- 27481 Freedom Ln
- 30581 Old Windmill Rd
- 30525 Old Windmill Rd
- 0 Holland Rd Unit IV22216235
- 0 Holland Rd Unit IV22216194
- 27174 Augusta Ave
- 30454 Village Terrace Dr
- 27321 La Piedra Rd
- 30548 Carey Rd
- 30550 Stern Dr
- 30834 Windy Ridge Way
- 30818 Windy Ridge Way
- 30842 Windy Ridge Way
- 30810 Windy Ridge Way
- 30827 Cats Paw Ln
- 30819 Cats Paw Ln
- 30825 Windy Ridge Way
- 30843 Cats Paw Ln
- 30833 Windy Ridge Way
- 30817 Windy Ridge Way
- 30850 Windy Ridge Way
- 30811 Cats Paw Ln
- 30802 Windy Ridge Way
- 30851 Catspaw Ln
- 30809 Windy Ridge Way
- 30803 Catspaw Ln
- 30849 Windy Ridge Way
- 30801 Windy Ridge Way
- 30859 Cats Paw Ln
- 30857 Windy Ridge Way
