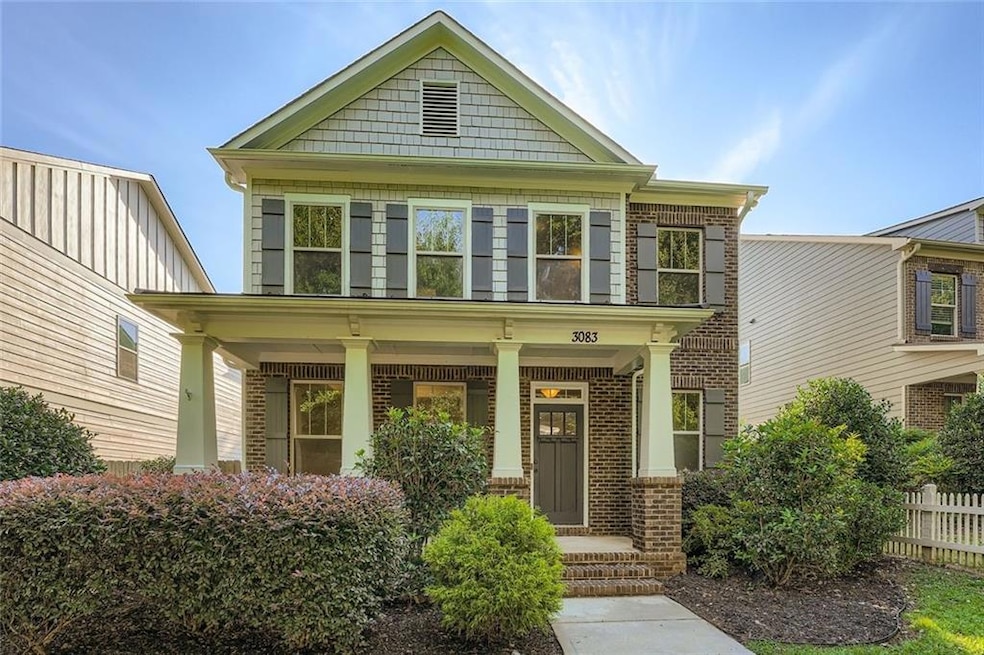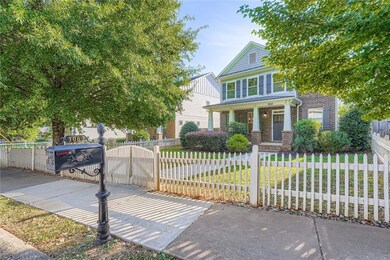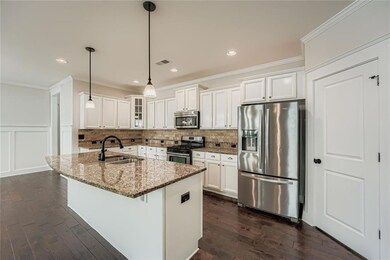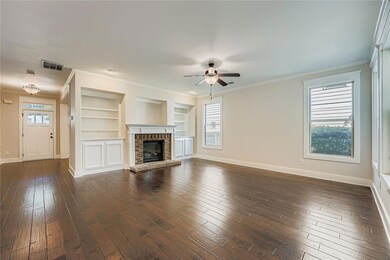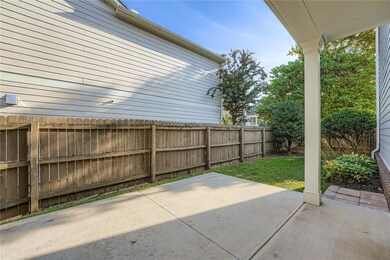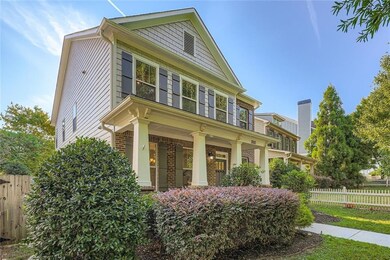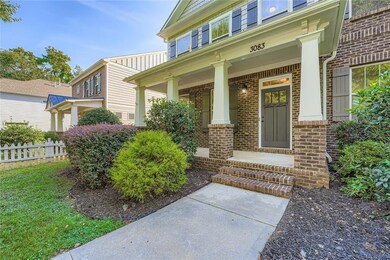3083 Dunton St SE Smyrna, GA 30080
Estimated payment $3,831/month
Highlights
- Craftsman Architecture
- Dining Room Seats More Than Twelve
- Oversized primary bedroom
- Campbell High School Rated A-
- Double Shower
- Wood Flooring
About This Home
Charming Smyrna Home with Bonus Suite Near Village Green - Welcome to 3083 Dunton Street, a beautifully maintained home in one of Smyrna’s most desirable and walkable neighborhoods—just minutes from the vibrant Village Green, The Battery, and Truist Park. Enjoy the best of both worlds with quiet neighborhood living and quick access to shopping, dining, and entertainment.
The inviting rocking chair front porch sets the tone for this warm and welcoming home. Inside, you’ll find fresh paint and new carpet throughout, enhancing the open and spacious floor plan. The main level offers a large formal dining room with coffered ceiling, wide-plank hardwood floors, and a fireside great room with custom built-in bookshelves. The gourmet kitchen boasts granite countertops, custom cabinetry, and plenty of space for cooking and entertaining.
Upstairs, the oversized primary suite features a spa-like bath and a generous walk-in closet. Two additional bedrooms provide ample space for family or guests.
One of the home’s most versatile features is the private bonus suite above the garage—complete with its own full bath and separate entrance from the rear of the home. Perfect as a fourth bedroom, home office, in-law suite, or media room, this space offers unmatched flexibility.
Major upgrades include all-new plumbing throughout the home, plus recently updated water heater and HVAC systems, ensuring comfort and peace of mind. Additional highlights include CAT-5 wiring, a security system, and an integrated smart panel.
This move-in ready home combines modern updates, flexible living spaces, and a prime location—don’t miss the chance to make it yours!
Discounted rate options and no lender fee future refinancing may be available for qualified buyers of this home.
Home Details
Home Type
- Single Family
Est. Annual Taxes
- $5,851
Year Built
- Built in 2012
Lot Details
- 7,013 Sq Ft Lot
- Back and Front Yard Fenced
HOA Fees
- $42 Monthly HOA Fees
Parking
- 2 Car Garage
- Rear-Facing Garage
- Driveway Level
Home Design
- Craftsman Architecture
- Ridge Vents on the Roof
- Composition Roof
- Cement Siding
- Brick Front
Interior Spaces
- 2,807 Sq Ft Home
- 2-Story Property
- Bookcases
- Tray Ceiling
- Ceiling height of 10 feet on the main level
- Ceiling Fan
- Factory Built Fireplace
- Fireplace With Gas Starter
- Insulated Windows
- Entrance Foyer
- Family Room with Fireplace
- Dining Room Seats More Than Twelve
- Formal Dining Room
- Bonus Room
- Neighborhood Views
- Pull Down Stairs to Attic
Kitchen
- Open to Family Room
- Eat-In Kitchen
- Gas Range
- Microwave
- Dishwasher
- White Kitchen Cabinets
- Disposal
Flooring
- Wood
- Carpet
Bedrooms and Bathrooms
- 4 Bedrooms
- Oversized primary bedroom
- Walk-In Closet
- Low Flow Plumbing Fixtures
- Separate Shower in Primary Bathroom
- Double Shower
Laundry
- Laundry Room
- Laundry on upper level
- Dryer
- Washer
Home Security
- Carbon Monoxide Detectors
- Fire and Smoke Detector
Outdoor Features
- Courtyard
- Covered Patio or Porch
Schools
- Smyrna Elementary School
- Campbell Middle School
- Campbell High School
Utilities
- Central Heating and Cooling System
- High Speed Internet
- Cable TV Available
Community Details
- Medlin Place Subdivision
Listing and Financial Details
- Assessor Parcel Number 17048601280
Map
Home Values in the Area
Average Home Value in this Area
Tax History
| Year | Tax Paid | Tax Assessment Tax Assessment Total Assessment is a certain percentage of the fair market value that is determined by local assessors to be the total taxable value of land and additions on the property. | Land | Improvement |
|---|---|---|---|---|
| 2024 | $5,851 | $253,528 | $52,000 | $201,528 |
| 2023 | $4,575 | $211,484 | $34,000 | $177,484 |
| 2022 | $4,747 | $192,580 | $34,000 | $158,580 |
| 2021 | $4,772 | $192,580 | $34,000 | $158,580 |
| 2020 | $4,215 | $163,264 | $34,000 | $129,264 |
| 2019 | $4,488 | $163,264 | $34,000 | $129,264 |
| 2018 | $4,181 | $152,108 | $34,000 | $118,108 |
| 2017 | $3,923 | $152,108 | $34,000 | $118,108 |
| 2016 | $3,699 | $143,424 | $34,000 | $109,424 |
| 2015 | $2,605 | $98,680 | $26,800 | $71,880 |
| 2014 | $2,630 | $98,680 | $0 | $0 |
Property History
| Date | Event | Price | Change | Sq Ft Price |
|---|---|---|---|---|
| 09/25/2025 09/25/25 | Price Changed | $625,000 | -1.6% | $223 / Sq Ft |
| 09/11/2025 09/11/25 | For Sale | $635,000 | +49.4% | $226 / Sq Ft |
| 12/28/2018 12/28/18 | Sold | $425,000 | 0.0% | $159 / Sq Ft |
| 12/05/2018 12/05/18 | Pending | -- | -- | -- |
| 11/20/2018 11/20/18 | Price Changed | $425,000 | -1.2% | $159 / Sq Ft |
| 10/23/2018 10/23/18 | Price Changed | $430,000 | -2.3% | $161 / Sq Ft |
| 09/25/2018 09/25/18 | Price Changed | $440,000 | -2.2% | $165 / Sq Ft |
| 09/10/2018 09/10/18 | For Sale | $450,000 | 0.0% | $169 / Sq Ft |
| 09/01/2018 09/01/18 | Pending | -- | -- | -- |
| 08/24/2018 08/24/18 | For Sale | $450,000 | +80.0% | $169 / Sq Ft |
| 04/12/2012 04/12/12 | Sold | $250,000 | -12.9% | $94 / Sq Ft |
| 02/23/2012 02/23/12 | Pending | -- | -- | -- |
| 09/20/2011 09/20/11 | For Sale | $286,900 | -- | $107 / Sq Ft |
Purchase History
| Date | Type | Sale Price | Title Company |
|---|---|---|---|
| Special Warranty Deed | $635,000 | None Listed On Document | |
| Warranty Deed | $425,000 | -- | |
| Warranty Deed | $250,000 | -- | |
| Warranty Deed | -- | -- | |
| Warranty Deed | $81,000 | -- |
Mortgage History
| Date | Status | Loan Amount | Loan Type |
|---|---|---|---|
| Previous Owner | $403,750 | New Conventional | |
| Previous Owner | $241,250 | FHA | |
| Previous Owner | $150,000 | New Conventional | |
| Previous Owner | $82,948 | No Value Available |
Source: First Multiple Listing Service (FMLS)
MLS Number: 7648170
APN: 17-0486-0-128-0
- 3133 Dunton St SE
- 1101 Mclinden Ave SE
- 1165 Laurel Place SE
- 1060 Mclinden Ave SE
- 3020 Trae Ct
- 3024 Trae Ct
- 1211 Church St SE
- 3040 Dunn St SE
- 1071 Church St SE
- 3215 Concord Cir SE
- 1055 Church St
- 3091 Clifton Rd SE
- 1105 Glenrose Dr SE
- 2868 Green Cove Way SE
- 1211 Stephens St SE
- 1307 Madison Ln SE
- 1202 Madison Ln SE
- 1119 Medlin St SE
- 1233 Concord Rd SE
- 1160 Church St SE
- 1076 Dell Ave SE
- 504 Madison Ct SE
- 2806 Fraser St SE
- 1455 Spring Rd SE Unit 263
- 1455 Spring Rd SE Unit 162
- 970 Pinedale Dr SE
- 2668 Brown Cir SE
- 1693 Mosaic Way
- 1019 Magbee Dr SE
- 1664 Mosaic Way
- 705 Pinehill Dr SE
- 702 Surrey Park Place SE
- 1222 Poston Place SE
- 1368 Marston St SE
- 1181 Starline Dr SE
- 2950 S Cobb Dr SE
- 1248 Cliffwood Dr SE
