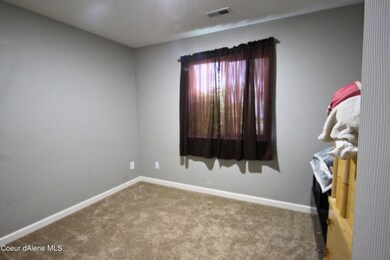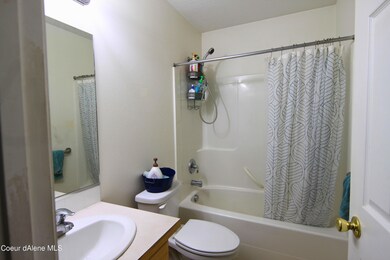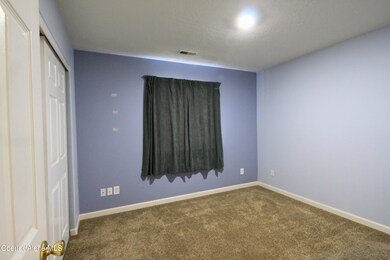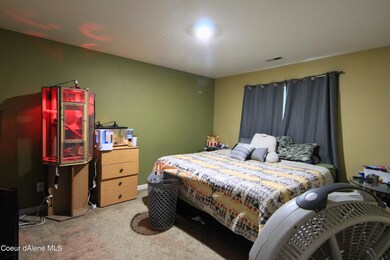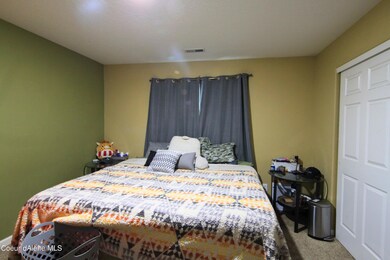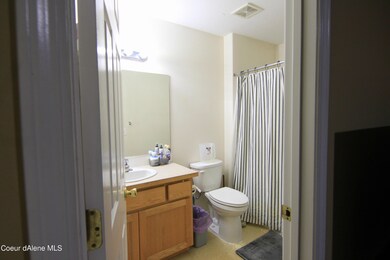
3083 E Lapis Ave Post Falls, ID 83854
Highlights
- Lawn
- Neighborhood Views
- Patio
- No HOA
- Attached Garage
- Open Space
About This Home
As of July 2023Great Post Falls community! 3 bed 2 bath 1174 sqft home built in 2004. Fenced back yard, sprinker system both front and back. AC and a 2 car garage. Close to shopping and all amenities.
Last Agent to Sell the Property
Idaho Real Homes, LLC License #DB33149 Listed on: 06/22/2023
Home Details
Home Type
- Single Family
Est. Annual Taxes
- $1,941
Year Built
- Built in 2004
Lot Details
- 6,534 Sq Ft Lot
- Open Space
- Property is Fully Fenced
- Landscaped
- Level Lot
- Open Lot
- Front and Back Yard Sprinklers
- Lawn
Parking
- Attached Garage
Home Design
- Brick Exterior Construction
- Slab Foundation
- Frame Construction
- Shingle Roof
- Composition Roof
- Vinyl Siding
Interior Spaces
- 1,174 Sq Ft Home
- 1-Story Property
- Neighborhood Views
- Electric Oven or Range
- Washer and Gas Dryer Hookup
Flooring
- Carpet
- Laminate
Bedrooms and Bathrooms
- 3 Bedrooms | 2 Main Level Bedrooms
- 2 Bathrooms
Outdoor Features
- Patio
Utilities
- Forced Air Heating and Cooling System
- Heating System Uses Natural Gas
- Gas Available
- High Speed Internet
- Internet Available
- Cable TV Available
Community Details
- No Home Owners Association
- Jasper Meadows Subdivision
Listing and Financial Details
- Assessor Parcel Number P43000010060
Ownership History
Purchase Details
Home Financials for this Owner
Home Financials are based on the most recent Mortgage that was taken out on this home.Purchase Details
Purchase Details
Home Financials for this Owner
Home Financials are based on the most recent Mortgage that was taken out on this home.Purchase Details
Similar Homes in Post Falls, ID
Home Values in the Area
Average Home Value in this Area
Purchase History
| Date | Type | Sale Price | Title Company |
|---|---|---|---|
| Warranty Deed | -- | First American Ttl Kootenai | |
| Quit Claim Deed | -- | None Available | |
| Warranty Deed | -- | Pioneer Title Kootenai Count | |
| Warranty Deed | -- | None Available | |
| Quit Claim Deed | -- | None Available |
Mortgage History
| Date | Status | Loan Amount | Loan Type |
|---|---|---|---|
| Open | $288,500 | New Conventional | |
| Previous Owner | $126,000 | VA | |
| Previous Owner | $109,980 | Credit Line Revolving |
Property History
| Date | Event | Price | Change | Sq Ft Price |
|---|---|---|---|---|
| 07/21/2023 07/21/23 | Sold | -- | -- | -- |
| 06/25/2023 06/25/23 | Pending | -- | -- | -- |
| 06/22/2023 06/22/23 | For Sale | $389,900 | +36.8% | $332 / Sq Ft |
| 12/16/2020 12/16/20 | Sold | -- | -- | -- |
| 11/04/2020 11/04/20 | Pending | -- | -- | -- |
| 10/30/2020 10/30/20 | For Sale | $285,000 | -- | $243 / Sq Ft |
Tax History Compared to Growth
Tax History
| Year | Tax Paid | Tax Assessment Tax Assessment Total Assessment is a certain percentage of the fair market value that is determined by local assessors to be the total taxable value of land and additions on the property. | Land | Improvement |
|---|---|---|---|---|
| 2024 | $1,383 | $368,240 | $155,250 | $212,990 |
| 2023 | $1,383 | $410,831 | $172,500 | $238,331 |
| 2022 | $1,941 | $435,563 | $172,500 | $263,063 |
| 2021 | $1,624 | $281,830 | $115,000 | $166,830 |
| 2020 | $50 | $210,040 | $90,000 | $120,040 |
| 2019 | $50 | $192,820 | $80,000 | $112,820 |
| 2018 | $808 | $170,890 | $68,000 | $102,890 |
| 2017 | $377 | $148,390 | $48,000 | $100,390 |
| 2016 | $135 | $135,060 | $40,000 | $95,060 |
| 2015 | $54 | $125,520 | $32,000 | $93,520 |
| 2013 | -- | $114,230 | $31,000 | $83,230 |
Agents Affiliated with this Home
-

Seller's Agent in 2023
Michele Webler
Idaho Real Homes, LLC
(208) 659-2737
63 Total Sales
-
K
Buyer's Agent in 2023
Karen Botker
Better Homes and Gardens Hope Realty
(208) 659-7795
9 Total Sales
-

Seller's Agent in 2020
Merri Joy Moylan
KELLY RIGHT REAL ESTATE OF IDAHO
(208) 277-4613
76 Total Sales
-
N
Buyer's Agent in 2020
NON AGENT
NON AGENCY
Map
Source: Coeur d'Alene Multiple Listing Service
MLS Number: 23-5652
APN: P43000010060
- 1440 N Moonstone St
- 1540 N Gemstone Place
- 1513 N Moonstone St
- 3755 E 16th Ave
- 3569 E Jordan Dr
- NNA E Mullan Ave
- 1124 N Monarch Ave
- 3377 Jenalan
- 3331 &3377 Jenalan Ave
- 1952 E 12th Ave Unit 33
- 1952 E 12th Ave Unit 15
- 1952 E 12th Ave Unit 2
- 1952 E 12th Ave Unit 10
- L1B1 N Post Falls Dr
- 3675 E Covington Ave
- 3655&3675 E Covington Ave
- 3655 & 3675 E Covington Ave
- 3051 E Seltice Way
- 3101 E Seltice Way
- 1839 N Skagit Dr

