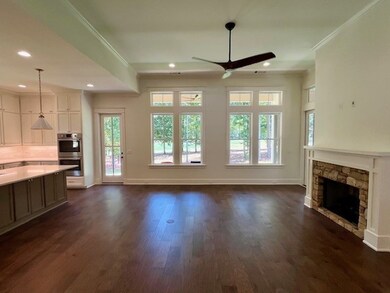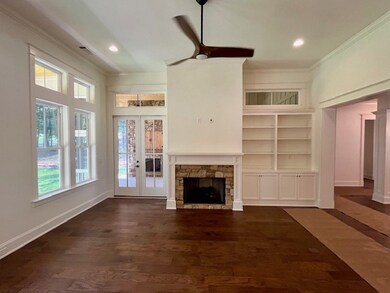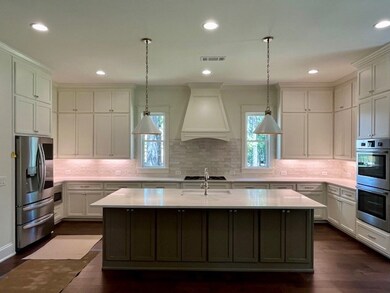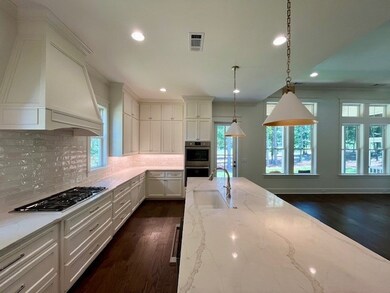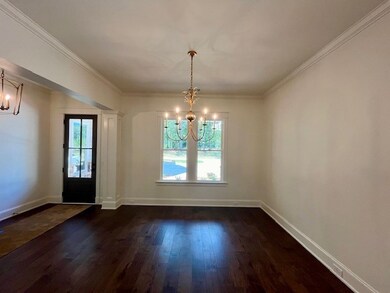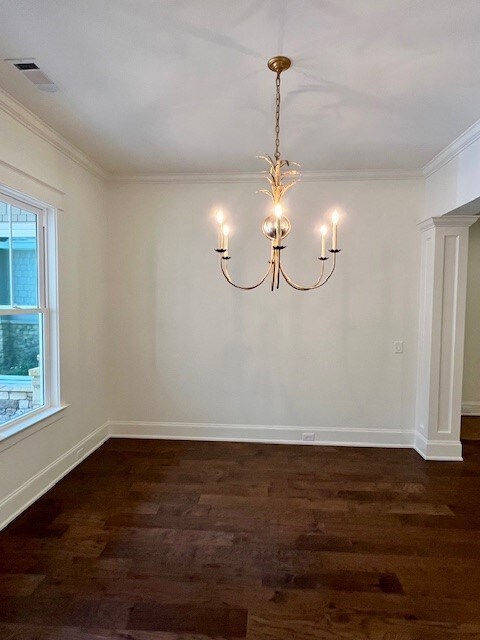
3083 Links Way Opelika, AL 36801
Highlights
- Fitness Center
- New Construction
- Golf Course View
- Opelika High School Rated A-
- Gated Community
- Wooded Lot
About This Home
As of August 2024The Links section is a unique offering with stunning golf course views of the RTJ-Grand National Links Course! 3083 Links Way is a customized floorplan suited to meet the buyer's needs with 4 Bedrooms & 3.5 Baths + Bonus Room. This custom home is 3,005 sq.ft. with a spacious rear screened porch which features vaulted ceilings & stack stone fireplace with a breathtaking, wooded backyard view of the golf course. Adjacent to the screened porch is a covered porch & grilling area ideally located steps away from the kitchen. Expansive kitchen island with quartz countertops with gas cooktop, double oven, drawer microwave, dishwasher & French Door refrigerator! This is where lifestyle & leisure go hand in hand. National Village is an active community with stunning craftsman homes and all the amenities resort-style living can afford.
Last Agent to Sell the Property
THE NATIONAL VILLAGE TEAM
NATIONAL VILLAGE REALTY BRANCH
Last Buyer's Agent
THE NATIONAL VILLAGE TEAM
NATIONAL VILLAGE REALTY BRANCH
Home Details
Home Type
- Single Family
Year Built
- Built in 2024 | New Construction
Lot Details
- 0.35 Acre Lot
- Property fronts a private road
- Sprinkler System
- Wooded Lot
Parking
- 2 Car Attached Garage
Home Design
- Slab Foundation
- Cement Siding
- Shake Siding
- Cedar
- Stone
Interior Spaces
- 3,005 Sq Ft Home
- 1.5-Story Property
- Wired For Sound
- Ceiling Fan
- 2 Fireplaces
- Gas Log Fireplace
- Open Floorplan
- Golf Course Views
- Home Security System
- Washer and Dryer Hookup
- Attic
Kitchen
- Walk-In Pantry
- Double Oven
- Gas Cooktop
- Microwave
- Dishwasher
- Kitchen Island
- Disposal
Flooring
- Wood
- Carpet
- Tile
Bedrooms and Bathrooms
- 4 Bedrooms
- Primary Bedroom on Main
Outdoor Features
- Covered patio or porch
- Outdoor Storage
Schools
- Northside Intermediate/Southview Primary
Utilities
- Cooling Available
- Heat Pump System
- Separate Meters
- Underground Utilities
Listing and Financial Details
- Home warranty included in the sale of the property
Community Details
Overview
- Property has a Home Owners Association
- Association fees include common areas
- National Village Subdivision
Recreation
- Tennis Courts
- Racquetball
- Fitness Center
- Community Indoor Pool
- Community Spa
Additional Features
- Meeting Room
- Gated Community
Map
Home Values in the Area
Average Home Value in this Area
Property History
| Date | Event | Price | Change | Sq Ft Price |
|---|---|---|---|---|
| 08/29/2024 08/29/24 | Sold | $1,118,318 | 0.0% | $372 / Sq Ft |
| 08/29/2024 08/29/24 | For Sale | $1,118,318 | -- | $372 / Sq Ft |
Similar Homes in the area
Source: Lee County Association of REALTORS®
MLS Number: 171531
- 3058 Yards Ln
- 3062 Yards Ln
- 3048 Yards Ln
- 3034 Yards Ln
- 3207 Eagle Trail
- 3290 Eagle Trail
- 3401 Double Eagle Ln
- 3403 Double Eagle Ln
- 2917 Lone Eagle Ln
- 3425 Eagle Trail
- 3458 Eagle Trail
- 3497 Eagle Trail
- 3547 Eagle Trail
- 3458 Golden Eagle Ln
- 3453 Golden Eagle Ln
- 3580 Eagle Nest
- 3515 Double Eagle Ln
- 3615 Eagle Nest
- 3611 Double Eagle Ln
- 3900 Oak Bowery Rd

