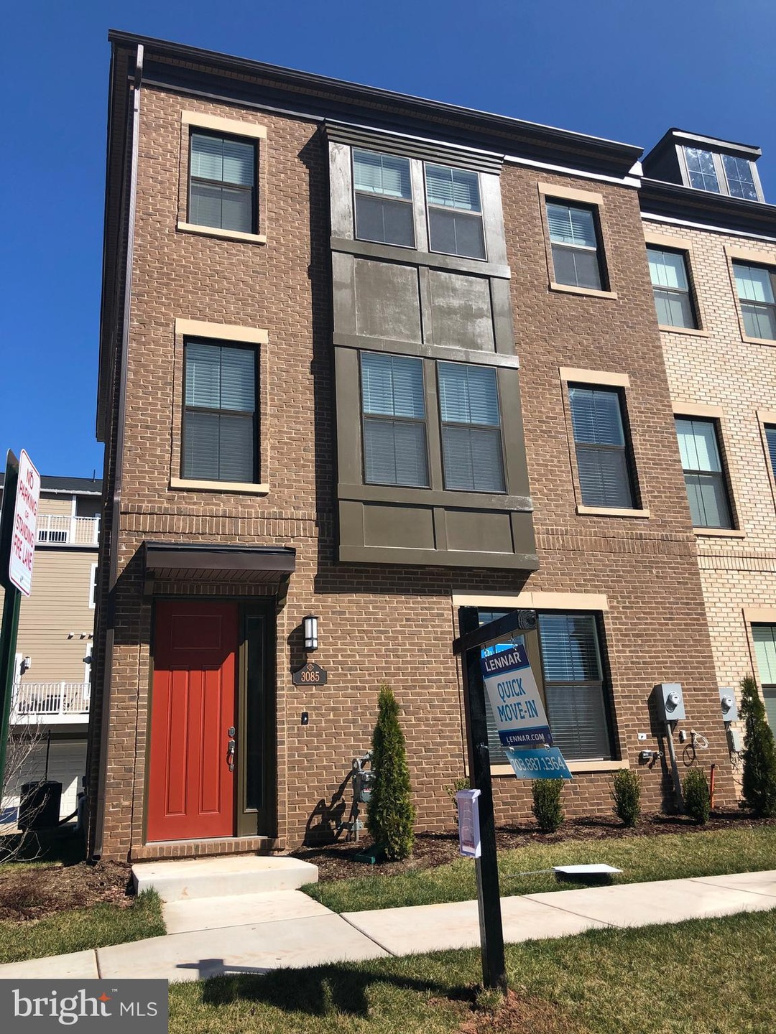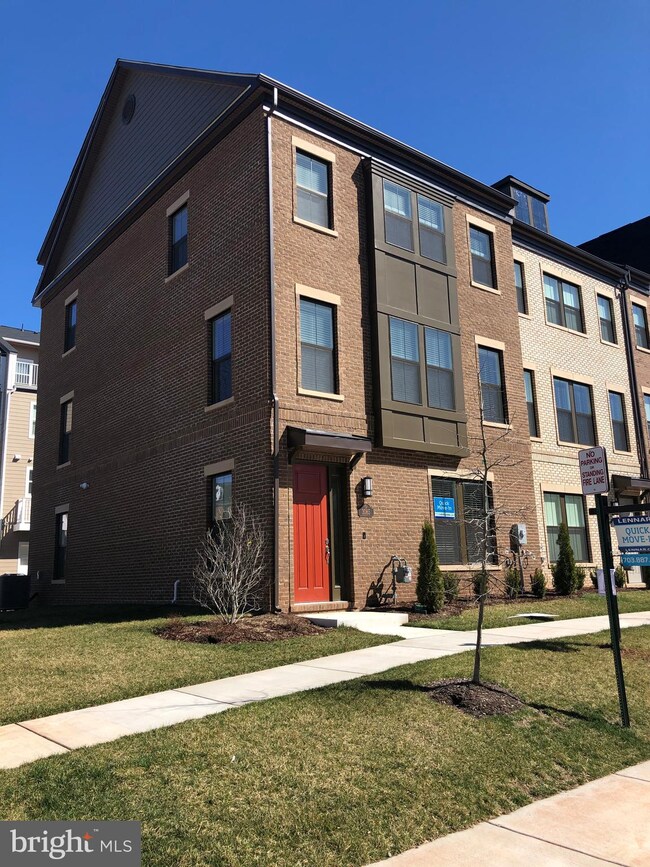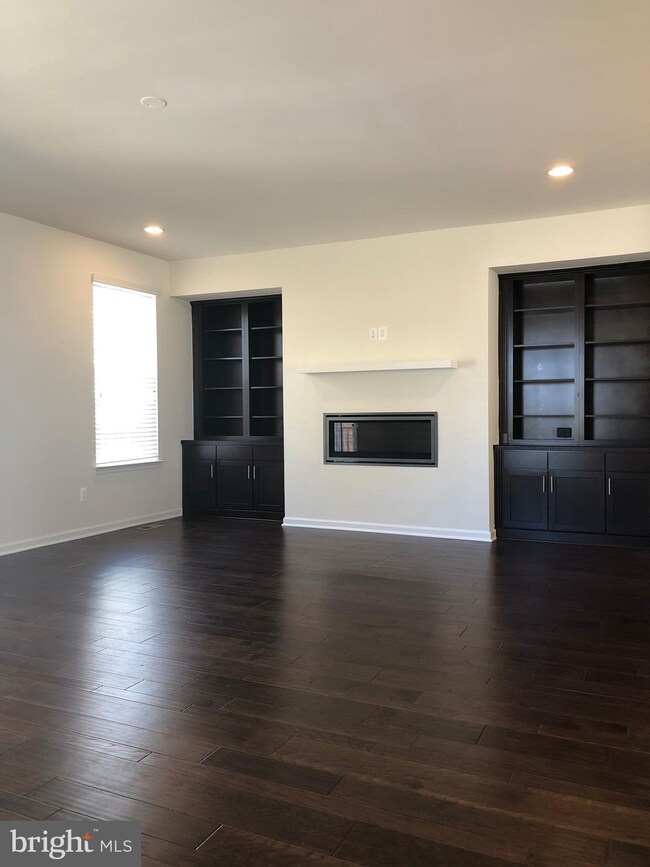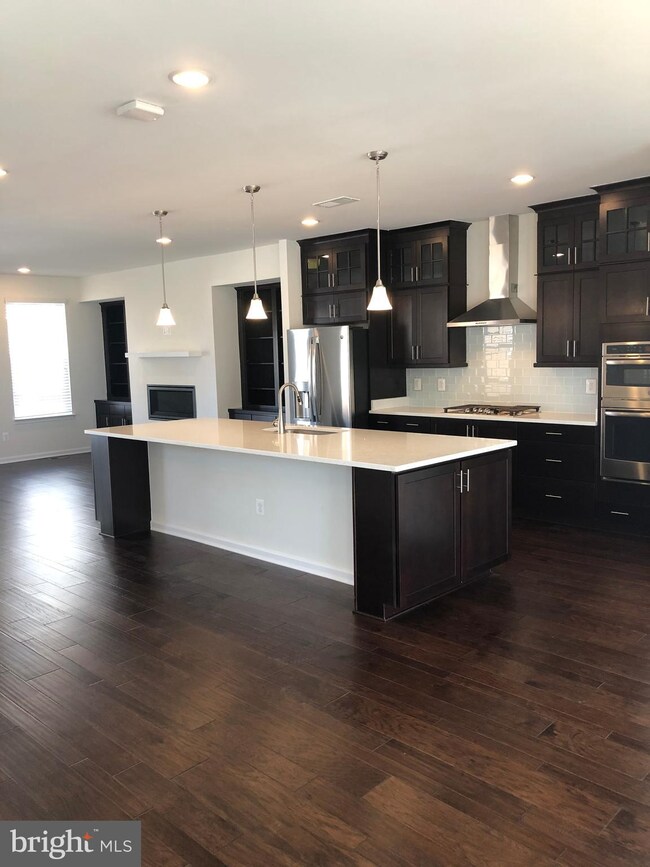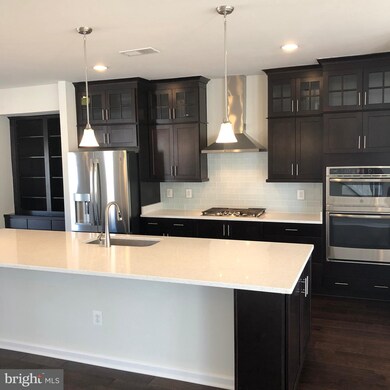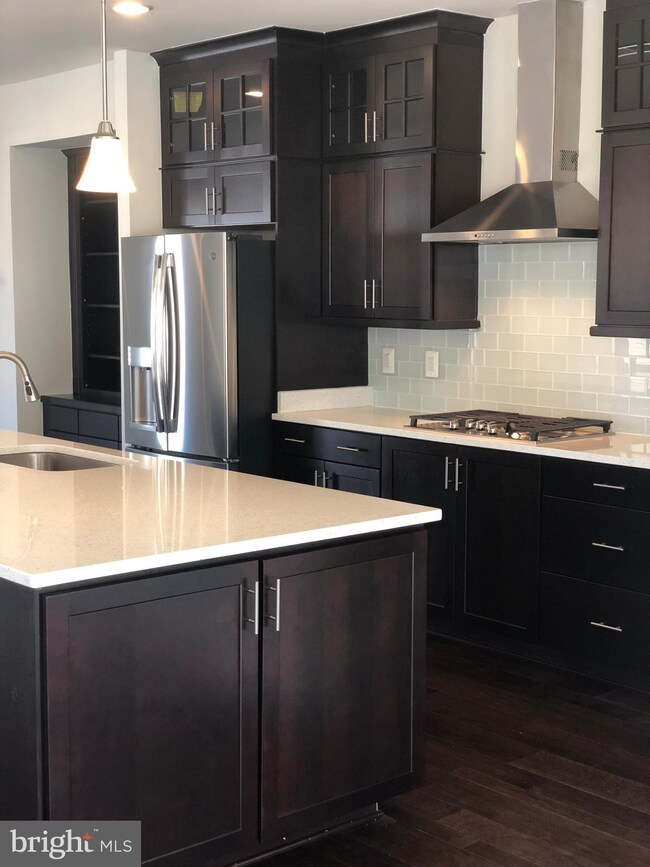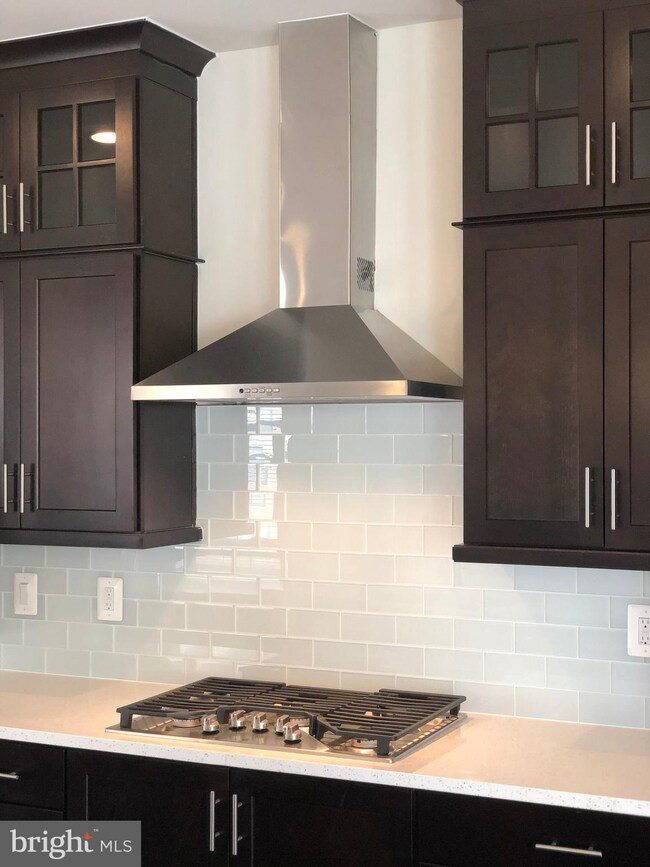
3085 Alan Shepard St Herndon, VA 20171
Estimated Value: $851,043 - $913,000
Highlights
- Newly Remodeled
- Gourmet Kitchen
- Deck
- Floris Elementary School Rated A
- Open Floorplan
- 3-minute walk to Discovery Square Playground
About This Home
As of June 2019Brick Front and Full Side Brick Town home in Prime Location and Area. Open Floor Plan with Wide Plank Hardwood on entire Main Level, Fireplace and Bookshelves. Chef's Kitchen consisting of Stainless Steel Hood, 5 Burner Cook Top, French Door Refrigerator, Microwave-Oven Combo, Cherry Java Cabinets, Quartz Tops and Home Automation Package! A Must See. This home includes 3 bedrooms and 3 full baths and 2 1/2 Baths. Private and spacious Loft with Wet Bar and Rooftop terrace that is perfect for entertaining! Close proximity to Dulles Airport, 28, 267, 50, 66, and short distance to Silver Line Metro. PLUS Closing cost assistance available with preferred lender.
Townhouse Details
Home Type
- Townhome
Est. Annual Taxes
- $2,248
Year Built
- Built in 2018 | Newly Remodeled
Lot Details
- 1,542 Sq Ft Lot
HOA Fees
- $81 Monthly HOA Fees
Parking
- 2 Car Attached Garage
- Rear-Facing Garage
Home Design
- Transitional Architecture
- Asphalt Roof
- Brick Front
- HardiePlank Type
- Asphalt
Interior Spaces
- 2,845 Sq Ft Home
- Property has 3 Levels
- Open Floorplan
- Built-In Features
- Vaulted Ceiling
- Ceiling Fan
- Recessed Lighting
- Fireplace Mantel
- Gas Fireplace
- Double Pane Windows
- Low Emissivity Windows
- Window Treatments
- Sliding Doors
- Mud Room
- Entrance Foyer
- Family Room Off Kitchen
- Formal Dining Room
- Loft
- Exterior Cameras
Kitchen
- Gourmet Kitchen
- Built-In Oven
- Gas Oven or Range
- Cooktop with Range Hood
- Built-In Microwave
- Ice Maker
- Dishwasher
- Stainless Steel Appliances
- Kitchen Island
- Upgraded Countertops
- Disposal
Flooring
- Wood
- Carpet
- Ceramic Tile
Bedrooms and Bathrooms
- 3 Bedrooms
- En-Suite Primary Bedroom
- En-Suite Bathroom
- Walk-In Closet
Laundry
- Laundry Room
- Laundry on upper level
- Electric Dryer
- Front Loading Washer
Outdoor Features
- Balcony
- Deck
- Exterior Lighting
Schools
- Floris Elementary School
- Westfield High School
Utilities
- Forced Air Heating and Cooling System
- Programmable Thermostat
- 200+ Amp Service
- Water Dispenser
- Electric Water Heater
Listing and Financial Details
- Tax Lot 91
- Assessor Parcel Number 0244 07080091
Community Details
Overview
- $300 Capital Contribution Fee
- Association fees include common area maintenance, snow removal, trash
- Built by LENNAR HOMES
- Discovery Square Subdivision, Scott Rear Load Floorplan
Amenities
- Common Area
Recreation
- Community Playground
- Jogging Path
Security
- Carbon Monoxide Detectors
- Fire and Smoke Detector
Ownership History
Purchase Details
Home Financials for this Owner
Home Financials are based on the most recent Mortgage that was taken out on this home.Similar Homes in Herndon, VA
Home Values in the Area
Average Home Value in this Area
Purchase History
| Date | Buyer | Sale Price | Title Company |
|---|---|---|---|
| Cakha Zulamay | $680,000 | North American Title Ins Co |
Mortgage History
| Date | Status | Borrower | Loan Amount |
|---|---|---|---|
| Open | Cakha Zulamay | $100,000 | |
| Open | Cakha Zulamay | $544,000 |
Property History
| Date | Event | Price | Change | Sq Ft Price |
|---|---|---|---|---|
| 06/03/2019 06/03/19 | Sold | $680,000 | -2.9% | $239 / Sq Ft |
| 04/24/2019 04/24/19 | Pending | -- | -- | -- |
| 03/22/2019 03/22/19 | For Sale | $699,990 | -- | $246 / Sq Ft |
Tax History Compared to Growth
Tax History
| Year | Tax Paid | Tax Assessment Tax Assessment Total Assessment is a certain percentage of the fair market value that is determined by local assessors to be the total taxable value of land and additions on the property. | Land | Improvement |
|---|---|---|---|---|
| 2024 | $9,046 | $780,870 | $205,000 | $575,870 |
| 2023 | $9,147 | $810,570 | $205,000 | $605,570 |
| 2022 | $8,602 | $752,250 | $200,000 | $552,250 |
| 2021 | $7,861 | $669,880 | $190,000 | $479,880 |
| 2020 | $7,877 | $665,540 | $190,000 | $475,540 |
| 2019 | $7,881 | $665,890 | $190,000 | $475,890 |
| 2018 | $2,185 | $190,000 | $190,000 | $0 |
| 2017 | $1,625 | $140,000 | $140,000 | $0 |
Agents Affiliated with this Home
-
Jay Day

Seller's Agent in 2019
Jay Day
LPT Realty, LLC
(866) 702-9038
2 in this area
1,306 Total Sales
-
Torialai Bahadery

Buyer's Agent in 2019
Torialai Bahadery
Fairfax Realty of Tysons
(202) 294-0463
46 Total Sales
Map
Source: Bright MLS
MLS Number: VAFX1002684
APN: 0244-07080091
- 13724 Neil Armstrong Ave Unit 503
- 3153 John Glenn St
- 13691 Neil Armstrong Ave
- 13582 Highland Mews Ct
- 3206 Ravenscraig Ct
- 13412 Glen Taylor Ln
- 3224 Kinross Cir
- 2922 Mother Well Ct
- 3252 Tayloe Ct
- 2808 Lake Retreat Dr
- 13217 Pleasant Glen Ct
- 3414 Tyburn Tree Ct
- 2709 Floris Ln
- 2968 Emerald Chase Dr
- 13615 Copper Ridge Dr
- 13175 Ladybank Ln
- 2633 Centerville Rd
- 13626 Old Chatwood Place
- 14030 Sunrise Valley Dr
- 14079 Sunrise Valley Dr Unit 15P
- 3085 Alan Shepard St
- 3087 Alan Shepard St
- 3089 Alan Shepard St
- 3091 Alan Shepard St
- 13634 Air and Space Museum Pkwy
- 13632 Air and Space Museum Pkwy
- 13636 Air and Space Museum Pkwy
- 13638 Air and Space Museum Pkwy
- 3093 Alan Shepard St
- 13640 Air and Space Museum Pkwy
- 3083 Alan Shepard St
- 3094 Alan Shepard St
- 3096 Alan Shepard St
- 3092 Alan Shepard St
- 3090 Alan Shepard St
- 13630 Air and Space Museum Pkwy
- 3081 Alan Shepard St
- 3095 Alan Shepard St
- 13642 Air and Space Museum Pkwy
- 3100 Alan Shepard St
