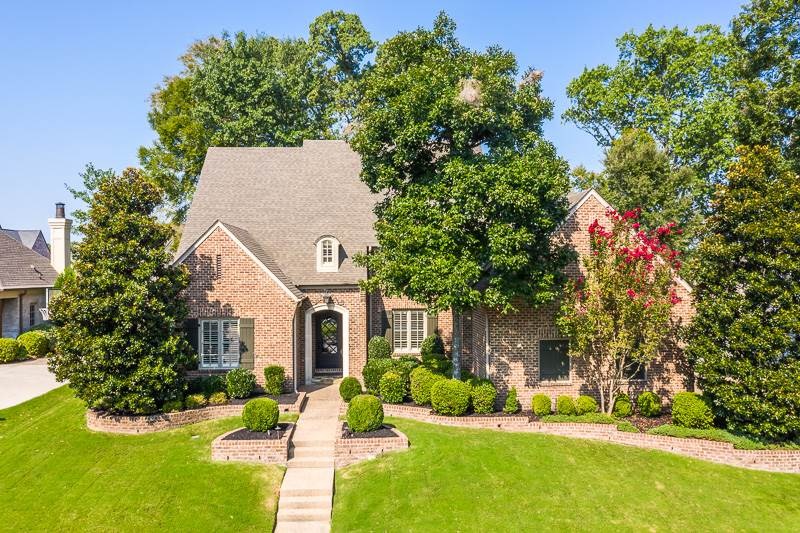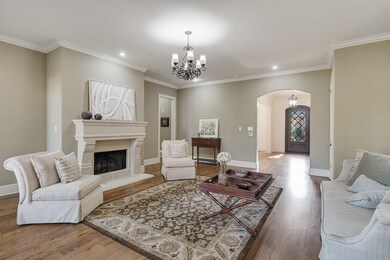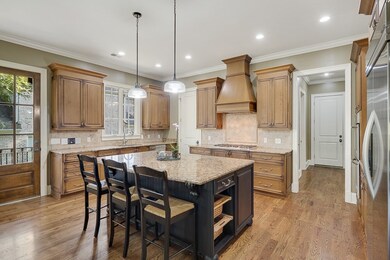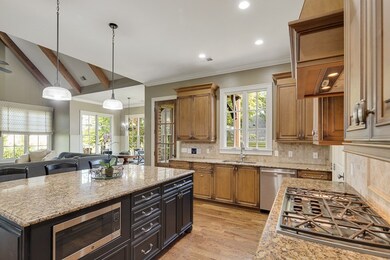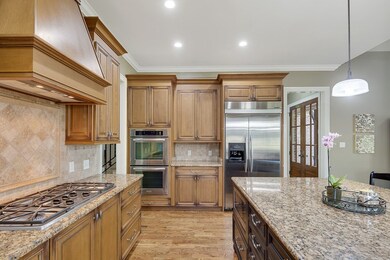
3085 Devonshire Way Germantown, TN 38139
Highlights
- Home Theater
- Landscaped Professionally
- Fireplace in Hearth Room
- Forest Hill Elementary School Rated A
- Clubhouse
- Wooded Lot
About This Home
As of July 2024When Architect Doug Enoch & Bldr Thomas Wirth collaborate on a custom home, you know it’s going to be good. Welcome to 3085 Devonshire Way! Professional landscaping in a charming wooded setting, all hardwood dn, exquisite lighting, plantation shutters, granite wet bar w/wine cooler, rich kitchen cabinetry w/lrg contrasting brkfst bar island, ss appls incl blt-in frig/frzr, adj 2stry beamed KR w/stone encased FP, MBR/BA +BR2/BA dn, kitchen & all baths w/granite, n'hood clubhouse, pool, & tennis.
Last Agent to Sell the Property
Crye-Leike, Inc., REALTORS License #16362 Listed on: 09/09/2019

Home Details
Home Type
- Single Family
Est. Annual Taxes
- $6,444
Year Built
- Built in 2008
Lot Details
- 0.36 Acre Lot
- Wrought Iron Fence
- Landscaped Professionally
- Sprinklers on Timer
- Wooded Lot
HOA Fees
- $100 Monthly HOA Fees
Home Design
- Traditional Architecture
- Slab Foundation
- Composition Shingle Roof
Interior Spaces
- 5,500-5,999 Sq Ft Home
- 5,534 Sq Ft Home
- 2-Story Property
- Wet Bar
- Smooth Ceilings
- Ceiling height of 9 feet or more
- Ceiling Fan
- Gas Log Fireplace
- Fireplace in Hearth Room
- Some Wood Windows
- Double Pane Windows
- Window Treatments
- Casement Windows
- Entrance Foyer
- Living Room with Fireplace
- 2 Fireplaces
- Breakfast Room
- Dining Room
- Home Theater
- Play Room
- Keeping Room
- Permanent Attic Stairs
- Laundry Room
Kitchen
- Breakfast Bar
- Double Self-Cleaning Oven
- Gas Cooktop
- Microwave
- Dishwasher
- Kitchen Island
- Disposal
Flooring
- Wood
- Partially Carpeted
- Tile
Bedrooms and Bathrooms
- 5 Bedrooms | 2 Main Level Bedrooms
- Primary Bedroom on Main
- Split Bedroom Floorplan
- En-Suite Bathroom
- Walk-In Closet
- Dressing Area
- Primary Bathroom is a Full Bathroom
- Powder Room
- Dual Vanity Sinks in Primary Bathroom
- Whirlpool Bathtub
- Bathtub With Separate Shower Stall
Home Security
- Burglar Security System
- Fire and Smoke Detector
- Termite Clearance
- Iron Doors
Parking
- 3 Car Attached Garage
- Side Facing Garage
- Garage Door Opener
Outdoor Features
- Patio
- Porch
Utilities
- Multiple cooling system units
- Central Heating and Cooling System
- Multiple Heating Units
- Vented Exhaust Fan
- Heating System Uses Gas
- 220 Volts
- Gas Water Heater
- Cable TV Available
Listing and Financial Details
- Assessor Parcel Number G0232D B00125
Community Details
Overview
- Devonshire Gardens Pd Ph 2 Subdivision
- Mandatory home owners association
Amenities
- Clubhouse
Recreation
- Tennis Courts
- Community Pool
Ownership History
Purchase Details
Home Financials for this Owner
Home Financials are based on the most recent Mortgage that was taken out on this home.Purchase Details
Home Financials for this Owner
Home Financials are based on the most recent Mortgage that was taken out on this home.Purchase Details
Home Financials for this Owner
Home Financials are based on the most recent Mortgage that was taken out on this home.Similar Homes in Germantown, TN
Home Values in the Area
Average Home Value in this Area
Purchase History
| Date | Type | Sale Price | Title Company |
|---|---|---|---|
| Warranty Deed | $1,075,000 | Realty Title & Escrow | |
| Warranty Deed | $739,900 | Realty Title & Escrow Co Inc | |
| Warranty Deed | $837,000 | Realty Title |
Mortgage History
| Date | Status | Loan Amount | Loan Type |
|---|---|---|---|
| Previous Owner | $702,905 | New Conventional | |
| Previous Owner | $448,900 | Commercial | |
| Previous Owner | $360,000 | New Conventional | |
| Previous Owner | $417,000 | Unknown |
Property History
| Date | Event | Price | Change | Sq Ft Price |
|---|---|---|---|---|
| 07/11/2024 07/11/24 | Sold | $1,075,000 | -8.5% | $195 / Sq Ft |
| 06/02/2024 06/02/24 | Pending | -- | -- | -- |
| 05/28/2024 05/28/24 | Price Changed | $1,175,000 | -4.1% | $214 / Sq Ft |
| 05/07/2024 05/07/24 | For Sale | $1,225,000 | +65.6% | $223 / Sq Ft |
| 11/18/2019 11/18/19 | Sold | $739,900 | 0.0% | $135 / Sq Ft |
| 10/18/2019 10/18/19 | Pending | -- | -- | -- |
| 09/09/2019 09/09/19 | For Sale | $739,900 | -- | $135 / Sq Ft |
Tax History Compared to Growth
Tax History
| Year | Tax Paid | Tax Assessment Tax Assessment Total Assessment is a certain percentage of the fair market value that is determined by local assessors to be the total taxable value of land and additions on the property. | Land | Improvement |
|---|---|---|---|---|
| 2025 | $6,444 | $263,025 | $51,750 | $211,275 |
| 2024 | $6,444 | $190,100 | $45,075 | $145,025 |
| 2023 | $9,939 | $190,100 | $45,075 | $145,025 |
| 2022 | $9,625 | $190,100 | $45,075 | $145,025 |
| 2021 | $9,885 | $190,100 | $45,075 | $145,025 |
| 2020 | $10,013 | $166,875 | $45,075 | $121,800 |
| 2019 | $6,758 | $166,875 | $45,075 | $121,800 |
| 2018 | $6,758 | $166,875 | $45,075 | $121,800 |
| 2017 | $10,146 | $166,875 | $45,075 | $121,800 |
| 2016 | $6,580 | $150,575 | $0 | $0 |
| 2014 | $6,580 | $150,575 | $0 | $0 |
Agents Affiliated with this Home
-

Seller's Agent in 2024
Sherry Hulen
Crye-Leike
(901) 550-6270
12 in this area
106 Total Sales
-

Buyer's Agent in 2024
Jimmy Reed
Marx-Bensdorf, REALTORS
(901) 461-1868
19 in this area
136 Total Sales
-

Seller's Agent in 2019
Judy McLellan
Crye-Leike, Inc., REALTORS
(901) 277-5839
122 in this area
393 Total Sales
-
M
Seller Co-Listing Agent in 2019
Mickey McLellan
Crye-Leike, Inc., REALTORS
(901) 277-5840
85 in this area
277 Total Sales
Map
Source: Memphis Area Association of REALTORS®
MLS Number: 10061520
APN: G0-232D-B0-0125
- 3116 Chapel Woods Cove
- 3056 Chapel Woods Cove
- 3016 Chapel Woods Cove
- 3181 Chapel Woods Cove
- 3258 Kenney Dr
- 3270 Kenney Dr
- 3324 Bedford Ln
- 3300 Kenney Dr
- 9316 Forest Hill Ln
- 9551 Fox Hill Cir S
- 2808 Scarlet Rd
- 9932 Whittmore Park Ln
- 2971 Bentwood Oak Dr
- 9200 Forest Hill Ln
- 9400 Forestwood Rd
- 2636 Fox Hill Cir E
- 3048 Bentwood Run Dr
- 9136 Wilder Run Cir N
- 2843 Bayhill Woods Cove
- 3232 Caddis Ln
