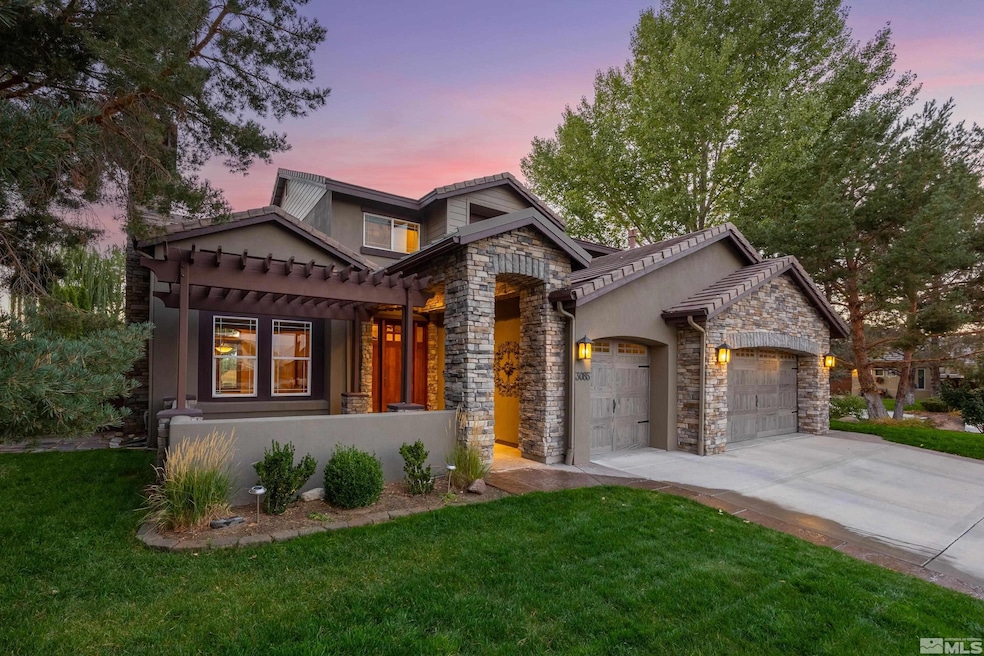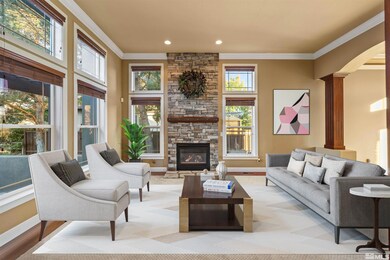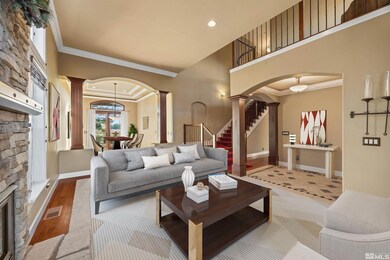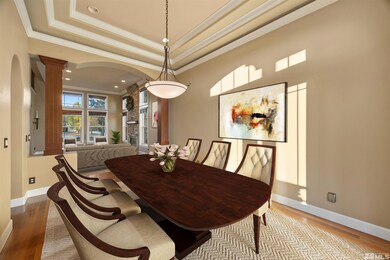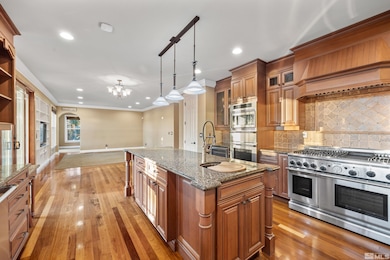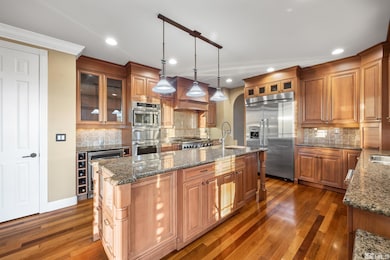
3085 Diamond Dust Ct Sparks, NV 89436
Wingfield Springs NeighborhoodHighlights
- Golf Course View
- Wood Flooring
- 2 Fireplaces
- Van Gorder Elementary School Rated A-
About This Home
As of December 2024Welcome to an extraordinary custom craftsman in an unparalleled setting. This rare offering provides magnificent sunsets and panoramic mountain, meadow and golf course views. A personal tour is best to experience the superior construction quality and peace of mind this home affords. The inviting floorplan creates fantastic function, flow and abundant natural light. There are many homes on the market, but very few so masterfully set and designed as this. You will absolutely love living here!, This executive family home is beautifully appointed, featuring 5 bedrooms, 3.5 bathrooms on a .37 acre cul-de-sac lot. This premier lot was handpicked by the original developer to showcase the Audubon International Signature Sanctuary Community and the Red Hawk golf course, so the impeccably landscaped backyard ensures beautiful vistas and unmatched tranquility... There is an endless array of stunning features to delight you, including gorgeous hardwood flooring, tray ceilings, high-end finishes, and a secondary en-suite bedroom on the main level. The kitchen is a chef's dream with Thermador commercial 6 burner range + griddle, high capacity Thermador built in refrigerator & freezer, luxury finishes, and a new wine fridge to store your favorite selections. The owners have recently installed the custom garage doors, Battle Born gutters guards, 100gal water heater and an all new HVAC system... Professionally landscaped with an expansive covered porch, firepit, play area and a large variety of plants and trees to add year-round beauty and privacy. True peace of mind doesn't arrive through happenstance, it comes by design. Your search for the rare and exceptional has led you here, now it's time to settle in!
Last Agent to Sell the Property
RE/MAX Professionals-Reno License #S.59872 Listed on: 10/19/2024

Home Details
Home Type
- Single Family
Est. Annual Taxes
- $7,096
Year Built
- Built in 1997
Lot Details
- 0.37 Acre Lot
- Property is zoned NUD
HOA Fees
- $75 per month
Parking
- 3 Car Garage
Property Views
- Golf Course
- Meadow
Home Design
- Pitched Roof
- Tile Roof
- Metal Roof
Interior Spaces
- 3,469 Sq Ft Home
- 2 Fireplaces
Kitchen
- Gas Range
- Dishwasher
- Disposal
Flooring
- Wood
- Carpet
- Ceramic Tile
Bedrooms and Bathrooms
- 5 Bedrooms
Laundry
- Dryer
- Washer
Schools
- Van Gorder Elementary School
- Sky Ranch Middle School
- Spanish Springs High School
Utilities
- Internet Available
Listing and Financial Details
- Assessor Parcel Number 52212120
Ownership History
Purchase Details
Home Financials for this Owner
Home Financials are based on the most recent Mortgage that was taken out on this home.Purchase Details
Home Financials for this Owner
Home Financials are based on the most recent Mortgage that was taken out on this home.Purchase Details
Home Financials for this Owner
Home Financials are based on the most recent Mortgage that was taken out on this home.Purchase Details
Home Financials for this Owner
Home Financials are based on the most recent Mortgage that was taken out on this home.Purchase Details
Home Financials for this Owner
Home Financials are based on the most recent Mortgage that was taken out on this home.Purchase Details
Home Financials for this Owner
Home Financials are based on the most recent Mortgage that was taken out on this home.Similar Homes in Sparks, NV
Home Values in the Area
Average Home Value in this Area
Purchase History
| Date | Type | Sale Price | Title Company |
|---|---|---|---|
| Bargain Sale Deed | $1,145,000 | First American Title | |
| Bargain Sale Deed | $1,145,000 | First American Title | |
| Bargain Sale Deed | $450,000 | First Centennial Reno | |
| Bargain Sale Deed | $950,000 | Western Title Inc Ridge | |
| Interfamily Deed Transfer | -- | Stewart Title Of Northern Ne | |
| Interfamily Deed Transfer | -- | Stewart Title Of Northern Nv | |
| Warranty Deed | $45,000 | First American Title Co |
Mortgage History
| Date | Status | Loan Amount | Loan Type |
|---|---|---|---|
| Previous Owner | $360,000 | New Conventional | |
| Previous Owner | $590,000 | Unknown | |
| Previous Owner | $75,000 | Credit Line Revolving | |
| Previous Owner | $600,000 | New Conventional | |
| Previous Owner | $440,000 | Unknown | |
| Previous Owner | $55,000 | Credit Line Revolving | |
| Previous Owner | $50,000 | No Value Available |
Property History
| Date | Event | Price | Change | Sq Ft Price |
|---|---|---|---|---|
| 12/30/2024 12/30/24 | Sold | $1,145,000 | -4.5% | $330 / Sq Ft |
| 12/09/2024 12/09/24 | Pending | -- | -- | -- |
| 11/21/2024 11/21/24 | Price Changed | $1,199,500 | -7.7% | $346 / Sq Ft |
| 10/18/2024 10/18/24 | For Sale | $1,299,500 | +188.8% | $375 / Sq Ft |
| 04/24/2012 04/24/12 | Sold | $450,000 | -13.6% | $131 / Sq Ft |
| 03/22/2012 03/22/12 | Pending | -- | -- | -- |
| 11/17/2011 11/17/11 | For Sale | $521,000 | -- | $152 / Sq Ft |
Tax History Compared to Growth
Tax History
| Year | Tax Paid | Tax Assessment Tax Assessment Total Assessment is a certain percentage of the fair market value that is determined by local assessors to be the total taxable value of land and additions on the property. | Land | Improvement |
|---|---|---|---|---|
| 2025 | $7,096 | $279,490 | $65,100 | $214,390 |
| 2024 | $7,096 | $279,378 | $63,000 | $216,378 |
| 2023 | $6,892 | $269,022 | $63,700 | $205,322 |
| 2022 | $6,693 | $223,003 | $51,450 | $171,553 |
| 2021 | $6,200 | $212,127 | $41,178 | $170,949 |
| 2020 | $5,835 | $212,752 | $41,178 | $171,574 |
| 2019 | $5,558 | $209,454 | $38,675 | $170,779 |
| 2018 | $5,300 | $202,851 | $35,490 | $167,361 |
| 2017 | $5,090 | $190,918 | $34,300 | $156,618 |
| 2016 | $4,961 | $185,946 | $34,300 | $151,646 |
| 2015 | $4,951 | $174,736 | $26,950 | $147,786 |
| 2014 | $4,796 | $157,504 | $18,865 | $138,639 |
| 2013 | -- | $128,202 | $15,680 | $112,522 |
Agents Affiliated with this Home
-
Jim Elliott

Seller's Agent in 2024
Jim Elliott
RE/MAX
(775) 527-3476
7 in this area
122 Total Sales
-
Staci Nauman

Buyer's Agent in 2024
Staci Nauman
RE/MAX
(775) 527-0603
10 in this area
122 Total Sales
-
Michael Ellena

Seller's Agent in 2012
Michael Ellena
Dickson Realty
(775) 750-4695
18 in this area
27 Total Sales
-
N
Buyer's Agent in 2012
Non MLS Agent
Non MLS Office
Map
Source: Northern Nevada Regional MLS
MLS Number: 240013437
APN: 522-121-20
- 6872 Eagle Wing Cir
- 3240 Dunbar Ct Unit 9A
- 3241 Compase Ct
- 6726 Runnymede Dr
- 6740 Cinnamon Dr
- 2861 Old Pinto Ct
- 6587 Angels Orchard Dr
- 2003 Forest Grove Ln
- 6578 Aston Cir
- 6595 Rey Del Sierra Ct
- 6638 Aston Cir Unit 18
- 7368 S Florentine Dr
- 6570 Rey Del Sierra Ct
- 7465 Silver King Dr
- 3686 Allegrini Dr
- 3716 Banfi Ct
- 7435 Island Queen Dr
- 3701 Early Dawn Dr
- 6355 Rey Del Sierra Dr
- 7415 Ash Peak Dr
