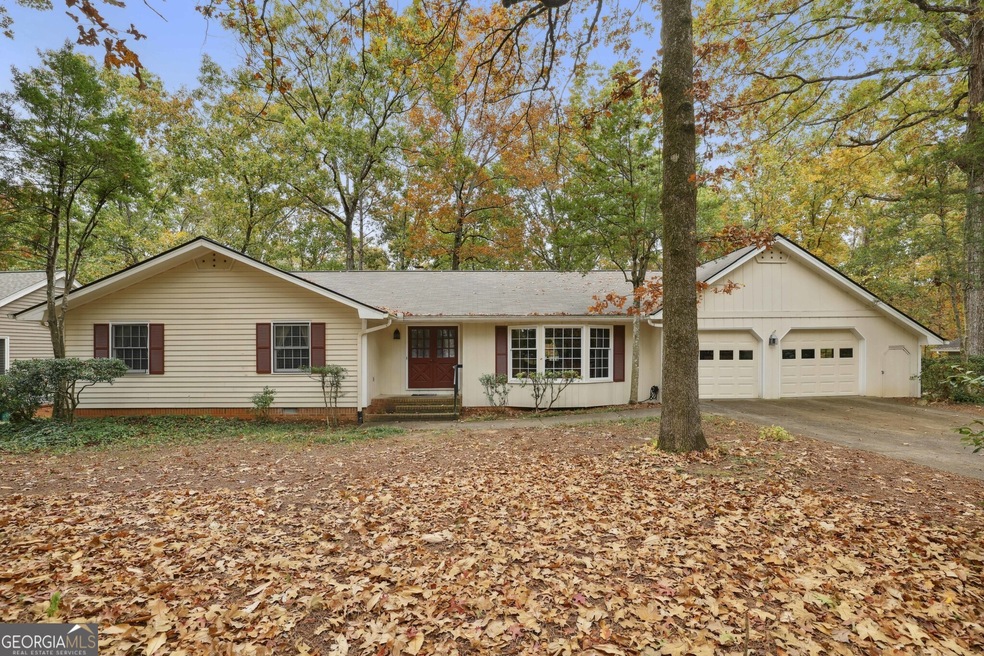This spacious 4BR/3.5BA RANCH home is nestled on over a 1/2-acre lot in the highly sought-after Rivermont Community and is ready to customize to make it your dream home! This home includes convenient double doors into the entry foyer, hardwood floors, bright living room with large bay window, a formal dining room, 1/2 bath for guests and a big breakfast room with windows looking out to your treetop views. An expansive family room features a cozy fireplace & is full of natural light from the glass sliding doors looking out to the big entertaining deck (with built-in gas grill). The kitchen features stained cabinetry, plenty of prep counter space with recently updated granite counters, glass cooktop, stainless steel vent hood, double wall oven and an undermount sink. The master suite is oversized, has a generous private bath with dual sink vanity and a separate wet room with a shower/tub combo. The secondary bedrooms share a full bath with two vanities, plus a separate wet room with a tub/shower combo. All bedrooms have plush carpet for comfort. The finished basement includes a great room, wet bar (convert to a second kitchen if needed), full bath and an unfinished storage room. Enjoy your partially wooded, private backyard for birdwatching or create an amazing backyard retreat - there's so much potential! Exterior has been painted within the past 5 years, new garage doors and roof were installed in 2021. The Rivermont Community boasts a 27-acre park along the Chattahoochee with playground, trails & picnic areas. Colony Clubhouse, pool & tennis courts available to Rivermont residents, plus an optional Rivermont Golf Club is just two blocks away for those avid golfers! This property has had only 1 owner since constructed; it's move-in ready or customize to your tastes - welcome home!

