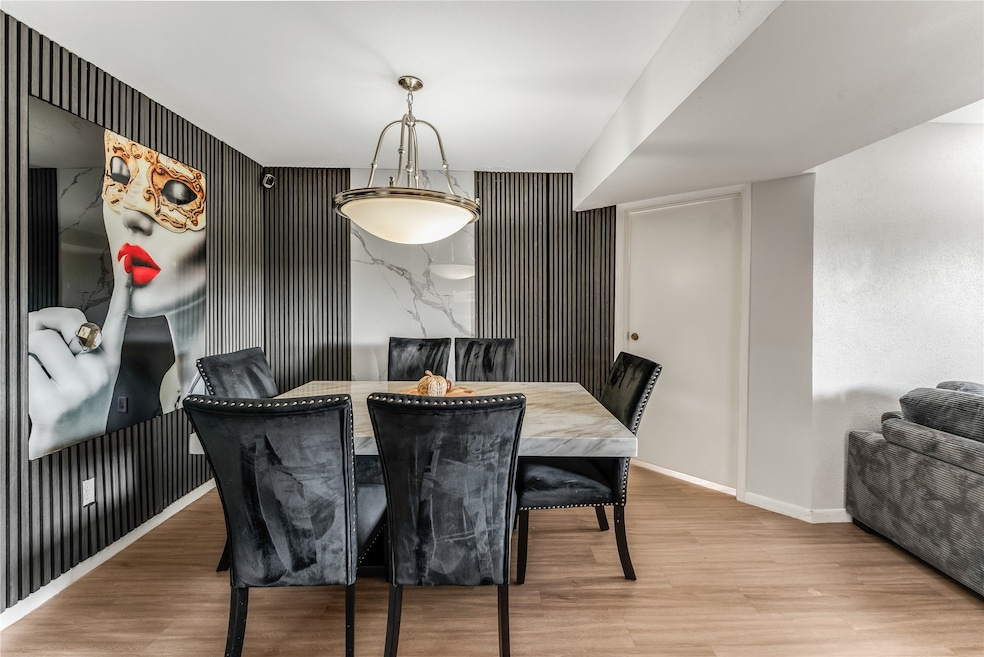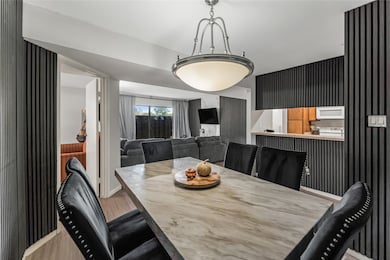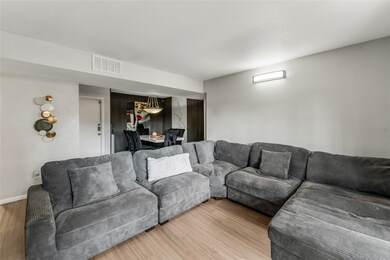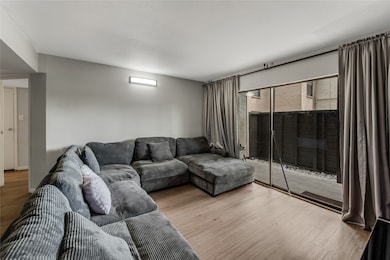3085 Walnut Bend Ln Unit 11 Houston, TX 77042
Westchase NeighborhoodEstimated payment $1,416/month
Highlights
- Gated Community
- Clubhouse
- Traditional Architecture
- 256,624 Sq Ft lot
- Deck
- Community Pool
About This Home
Settle into easy Westchase living in this rare first-floor corner residence set inside the gated Riverstone community. An airy living room opens to a private fenced patio—perfect for morning coffee or alfresco evenings—while the adjacent dining area features a sleek accent wall that elevates everyday meals. The galley kitchen offers generous counter space and a passthrough for effortless serving. Three comfortable bedrooms include a serene primary suite with a modern barn door and updated lighting; durable vinyl plank floors run throughout for a clean, low-maintenance look. Enjoy a sparkling community pool and manicured courtyards, plus quick access to Westheimer, Beltway 8 and Westpark Tollway—minutes to CityCentre, Memorial City, the Energy Corridor and the Galleria. A smart buy for owners or investors in a high-convenience location. The Apt quaifies for a GRANT up to 10 k!
Property Details
Home Type
- Condominium
Est. Annual Taxes
- $2,916
Year Built
- Built in 1979
HOA Fees
- $482 Monthly HOA Fees
Home Design
- Traditional Architecture
- Brick Exterior Construction
- Slab Foundation
- Metal Roof
- Stucco
Interior Spaces
- 1,167 Sq Ft Home
- 1-Story Property
- Family Room Off Kitchen
- Combination Dining and Living Room
- Utility Room
- Security System Owned
Kitchen
- Breakfast Bar
- Electric Oven
- Electric Range
- Microwave
- Dishwasher
Flooring
- Vinyl Plank
- Vinyl
Bedrooms and Bathrooms
- 3 Bedrooms
- 2 Full Bathrooms
- Bathtub with Shower
Laundry
- Laundry in Utility Room
- Dryer
- Washer
Outdoor Features
- Balcony
- Deck
- Patio
Schools
- Outley Elementary School
- O'donnell Middle School
- Aisd Draw High School
Utilities
- Central Heating and Cooling System
Community Details
Overview
- Association fees include clubhouse, common areas, insurance, maintenance structure, recreation facilities, sewer, trash, water
- Genesis Management Association
- River Stone Condo Ph 01 Subdivision
- Maintained Community
Amenities
- Clubhouse
Recreation
- Community Pool
Security
- Controlled Access
- Gated Community
- Fire and Smoke Detector
Map
Home Values in the Area
Average Home Value in this Area
Tax History
| Year | Tax Paid | Tax Assessment Tax Assessment Total Assessment is a certain percentage of the fair market value that is determined by local assessors to be the total taxable value of land and additions on the property. | Land | Improvement |
|---|---|---|---|---|
| 2025 | $2,590 | $128,354 | $24,387 | $103,967 |
| 2024 | $2,590 | $114,000 | $23,168 | $90,832 |
| 2023 | $2,590 | $130,646 | $24,823 | $105,823 |
| 2022 | $2,363 | $101,599 | $19,304 | $82,295 |
| 2021 | $2,137 | $87,528 | $16,630 | $70,898 |
| 2020 | $2,327 | $92,015 | $17,483 | $74,532 |
| 2019 | $1,912 | $75,004 | $14,251 | $60,753 |
| 2018 | $0 | $75,004 | $14,251 | $60,753 |
| 2017 | $1,564 | $75,004 | $14,251 | $60,753 |
| 2016 | $1,422 | $64,446 | $12,245 | $52,201 |
| 2015 | -- | $60,969 | $11,584 | $49,385 |
| 2014 | -- | $50,271 | $9,551 | $40,720 |
Property History
| Date | Event | Price | List to Sale | Price per Sq Ft | Prior Sale |
|---|---|---|---|---|---|
| 10/27/2025 10/27/25 | For Sale | $133,000 | +47.8% | $114 / Sq Ft | |
| 04/19/2024 04/19/24 | Sold | -- | -- | -- | View Prior Sale |
| 04/08/2024 04/08/24 | Pending | -- | -- | -- | |
| 04/06/2024 04/06/24 | For Sale | $89,999 | -- | $77 / Sq Ft |
Purchase History
| Date | Type | Sale Price | Title Company |
|---|---|---|---|
| Warranty Deed | -- | Majestic Title | |
| Special Warranty Deed | -- | None Listed On Document | |
| Deed Of Distribution | -- | None Listed On Document | |
| Vendors Lien | -- | Texas American Title Company | |
| Warranty Deed | -- | -- |
Mortgage History
| Date | Status | Loan Amount | Loan Type |
|---|---|---|---|
| Previous Owner | $37,255 | Seller Take Back | |
| Closed | $0 | Assumption |
Source: Houston Association of REALTORS®
MLS Number: 33939224
APN: 1144950010011
- 3085 Walnut Bend Ln Unit 12
- 3015 Walnut Bend Ln Unit 35
- 3015 Walnut Bend Ln Unit 31
- 3005 Walnut Bend Ln Unit 32
- 3055 Walnut Bend Ln Unit 33
- 3055 Walnut Bend Ln Unit 21
- 3055 Walnut Bend Ln Unit 36
- 3100 Walnut Bend Ln Unit 309
- 3100 Walnut Bend Ln Unit 113
- 3035 Walnut Bend Ln Unit 15
- 3035 Walnut Bend Ln Unit 33
- 3035 Walnut Bend Ln Unit 35
- 3025 Walnut Bend Ln Unit 18
- 3025 Walnut Bend Ln Unit 37
- 10855 Meadowglen Ln Unit 1030
- 10855 Meadowglen Ln Unit 903
- 10855 Meadowglen Ln Unit 729
- 10855 Meadowglen Ln Unit 1101
- 10811 Richmond Ave Unit 46
- 10811 Richmond Ave Unit 8
- 3085 Walnut Bend Ln Unit 35
- 3075 Walnut Bend Ln Unit 33
- 3005 Walnut Bend Ln Unit 32
- 3055 Walnut Bend Ln Unit 21
- 3100 Walnut Bend Ln Unit 113
- 3100 Walnut Bend Ln Unit 218
- 3100 Walnut Bend Ln Unit 123
- 3100 Walnut Bend Ln Unit 118
- 3100 Walnut Bend Ln Unit 116
- 3150 Walnut Bend Ln Unit 502
- 10855 Meadowglen Ln Unit 928
- 10855 Meadowglen Ln Unit 622
- 10855 Meadowglen Ln Unit 1024
- 10855 Meadowglen Ln Unit 1108
- 10855 Meadowglen Ln Unit 825
- 10855 Meadowglen Ln Unit 1009
- 10751 Meadowglen Ln Unit Kate
- 10751 Meadowglen Ln
- 10811 Richmond Ave Unit 121
- 10811 Richmond Ave Unit 2







