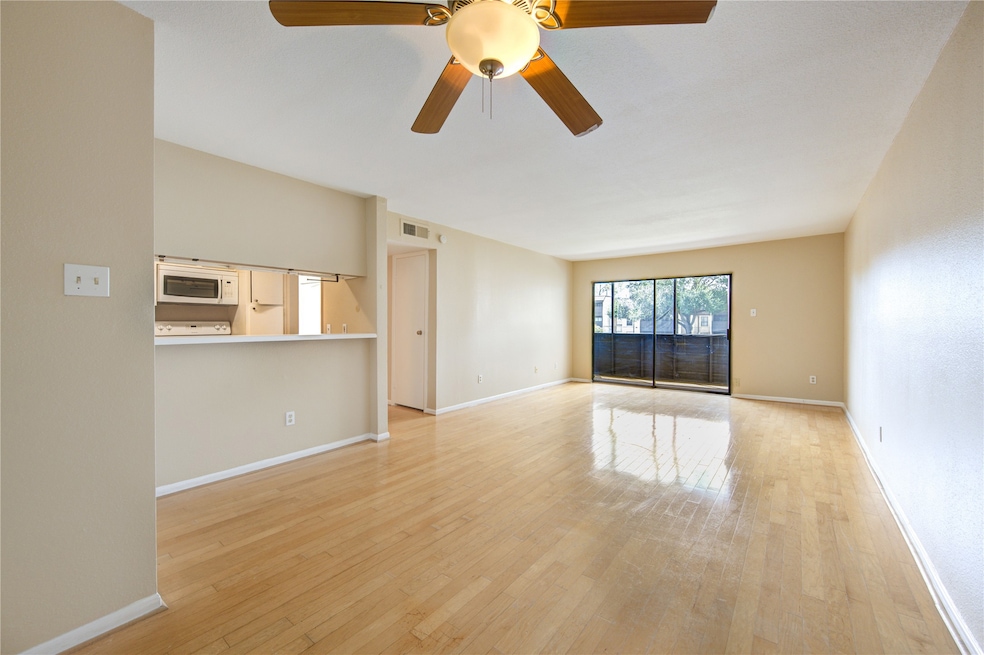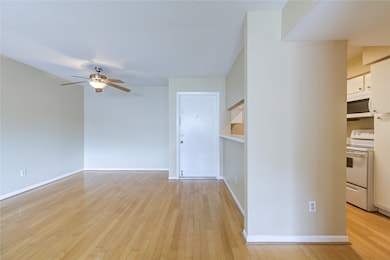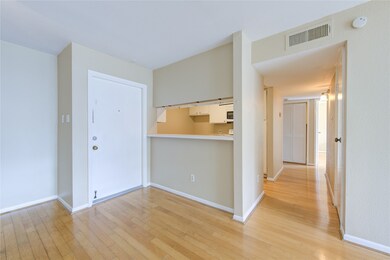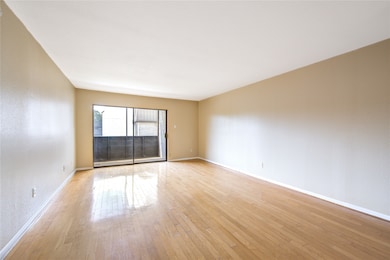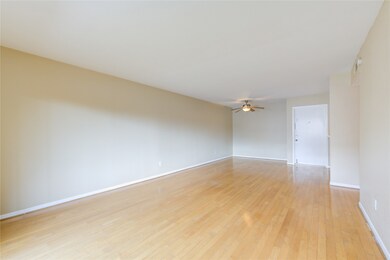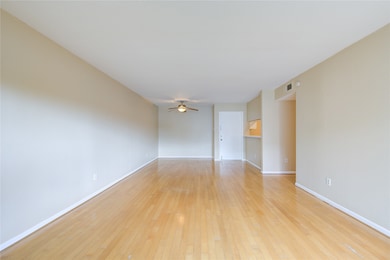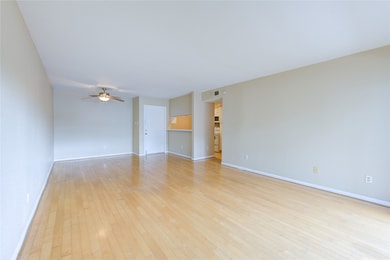3055 Walnut Bend Ln Unit 21 Houston, TX 77042
Westchase Neighborhood
2
Beds
1
Bath
950
Sq Ft
4.04
Acres
Highlights
- 175,857 Sq Ft lot
- Community Pool
- Central Heating and Cooling System
- Traditional Architecture
- Attic Fan
- Ceiling Fan
About This Home
Immaculate and Well-maintained 2-bedroom condo in the heart of Houston, located in the Westchase area. Minutes away from Beltway 8. Westhemer and Galleria. Gated Community. Limited Access. Very safe and secure. The unit is located on the second floor. Nice-sized Family room with lots of natural light. Two bedrooms with a full bath. No carpet at all. Wooded floor throughout. A balcony with additional storage space is also included. Call today to schedule an appointment. Available for LEASE right away.
Condo Details
Home Type
- Condominium
Est. Annual Taxes
- $2,371
Year Built
- Built in 1980
Home Design
- Traditional Architecture
Interior Spaces
- 950 Sq Ft Home
- 1-Story Property
- Ceiling Fan
- Family Room
- Attic Fan
Bedrooms and Bathrooms
- 2 Bedrooms
- 1 Full Bathroom
Schools
- Outley Elementary School
- O'donnell Middle School
- Aisd Draw High School
Additional Features
- Ventilation
- Central Heating and Cooling System
Listing and Financial Details
- Property Available on 9/15/25
- 12 Month Lease Term
Community Details
Overview
- Genesis Community Management Association
- Riverstone 01 Condo Ph 02 Subdivision
Recreation
- Community Pool
Pet Policy
- No Pets Allowed
Map
Source: Houston Association of REALTORS®
MLS Number: 82595074
APN: 1150340150021
Nearby Homes
- 3015 Walnut Bend Ln Unit 35
- 3015 Walnut Bend Ln Unit 31
- 3015 Walnut Bend Ln Unit 37
- 3005 Walnut Bend Ln Unit 12
- 3035 Walnut Bend Ln Unit 15
- 3035 Walnut Bend Ln Unit 33
- 3035 Walnut Bend Ln Unit 35
- 3075 Walnut Bend Ln Unit 36
- 3075 Walnut Bend Ln Unit 28
- 3025 Walnut Bend Ln Unit 18
- 3025 Walnut Bend Ln Unit 37
- 3085 Walnut Bend Ln Unit 35
- 3085 Walnut Bend Ln Unit 12
- 3085 Walnut Bend Ln Unit 11
- 10855 Meadowglen Ln Unit 901
- 10855 Meadowglen Ln Unit 1030
- 10855 Meadowglen Ln Unit 1009
- 10855 Meadowglen Ln Unit 931
- 10855 Meadowglen Ln Unit 729
- 10855 Meadowglen Ln Unit 928
- 3075 Walnut Bend Ln Unit 33
- 3085 Walnut Bend Ln Unit 35
- 10855 Meadowglen Ln Unit 732
- 10855 Meadowglen Ln Unit 1027
- 10855 Meadowglen Ln Unit 1030
- 10751 Meadowglen Ln Unit Kate
- 3100 Walnut Bend Ln Unit 113
- 3100 Walnut Bend Ln Unit 218
- 3100 Walnut Bend Ln Unit 118
- 3100 Walnut Bend Ln Unit 116
- 10751 Meadowglen Ln
- 3150 Walnut Bend Ln Unit 502
- 2801 Walnut Bend Ln
- 10615 Meadowglen Ln
- 10811 Richmond Ave Unit 2
- 10811 Richmond Ave Unit 40
- 10811 Richmond Ave Unit 124
- 10811 Richmond Ave Unit 101
- 10936 Meadowglen Ln
- 2750 Wallingford Dr
