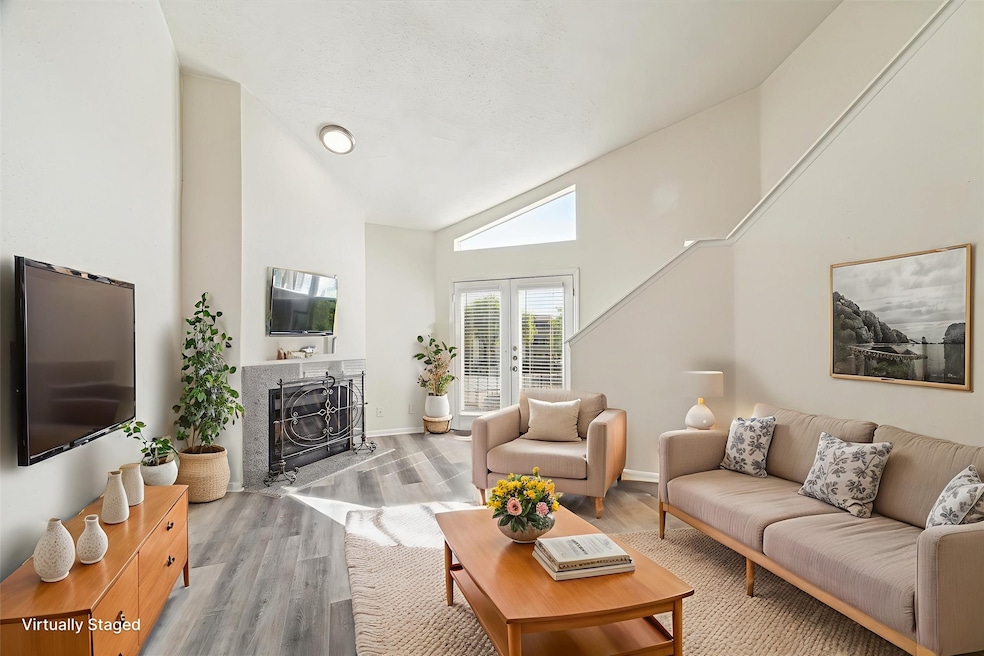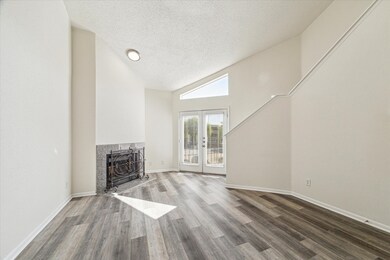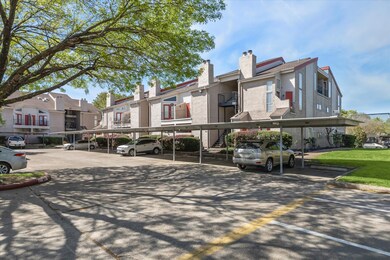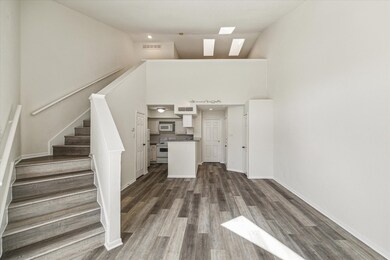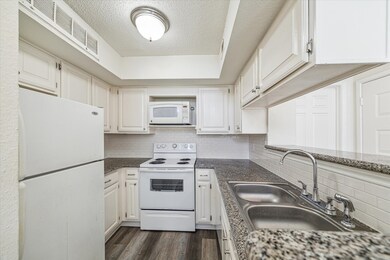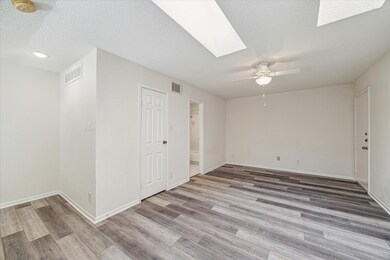10855 Meadowglen Ln Unit 1030 Houston, TX 77042
Westchase Neighborhood
2
Beds
2
Baths
972
Sq Ft
2.28
Acres
Highlights
- 99,275 Sq Ft lot
- Contemporary Architecture
- High Ceiling
- Clubhouse
- Loft
- Granite Countertops
About This Home
Contemporary 2 bedroom condo in the heart of Westchase. Super easy access to Westheimer and Beltway 8. Close to City Centre and Terry Hershey park. Modern layout with huge master loft upstairs. Soaring ceilings. Plenty of natural light. Outdoor balcony with storage space. Good closet space. Stacked washer and dryer and refrigerator included. Kitchen boasts granite countertops and a pantry. NEW luxury vinyl flooring throughout. Gas fireplace. As a resident you have access to the pools, tennis courts and clubhouse. Gated entry for security. One reserved covered space.
Condo Details
Home Type
- Condominium
Est. Annual Taxes
- $2,519
Year Built
- Built in 1982
Home Design
- Contemporary Architecture
- Traditional Architecture
- Entry on the 2nd floor
Interior Spaces
- 972 Sq Ft Home
- 2-Story Property
- High Ceiling
- Ceiling Fan
- Gas Log Fireplace
- Family Room
- Combination Dining and Living Room
- Loft
- Utility Room
- Stacked Washer and Dryer
- Property Views
Kitchen
- Breakfast Bar
- Electric Range
- Dishwasher
- Granite Countertops
- Disposal
Flooring
- Tile
- Vinyl Plank
- Vinyl
Bedrooms and Bathrooms
- 2 Bedrooms
- 2 Full Bathrooms
- Bathtub with Shower
Parking
- 1 Detached Carport Space
- Additional Parking
- Assigned Parking
Schools
- Outley Elementary School
- O'donnell Middle School
- Aisd Draw High School
Utilities
- Central Heating and Cooling System
- Heating System Uses Gas
Additional Features
- Balcony
- Home Has East or West Exposure
Listing and Financial Details
- Property Available on 3/21/25
- 12 Month Lease Term
Community Details
Overview
- Riverstone II Owners Association
- Mid-Rise Condominium
- Riverstone 02 Condo Ph 02 Subdivision
Amenities
- Clubhouse
Recreation
- Community Pool
- Tennis Courts
Pet Policy
- No Pets Allowed
Map
Source: Houston Association of REALTORS®
MLS Number: 270770
APN: 1150340050022
Nearby Homes
- 10855 Meadowglen Ln Unit 901
- 10855 Meadowglen Ln Unit 1009
- 10855 Meadowglen Ln Unit 931
- 10855 Meadowglen Ln Unit 729
- 10855 Meadowglen Ln Unit 928
- 3015 Walnut Bend Ln Unit 35
- 3015 Walnut Bend Ln Unit 31
- 3015 Walnut Bend Ln Unit 37
- 3005 Walnut Bend Ln Unit 12
- 3055 Walnut Bend Ln Unit 21
- 3075 Walnut Bend Ln Unit 36
- 3075 Walnut Bend Ln Unit 28
- 3025 Walnut Bend Ln Unit 18
- 3025 Walnut Bend Ln Unit 37
- 3085 Walnut Bend Ln Unit 35
- 3085 Walnut Bend Ln Unit 12
- 3085 Walnut Bend Ln Unit 11
- 3035 Walnut Bend Ln Unit 15
- 3035 Walnut Bend Ln Unit 33
- 3035 Walnut Bend Ln Unit 35
- 10855 Meadowglen Ln Unit 732
- 10855 Meadowglen Ln Unit 1027
- 3055 Walnut Bend Ln Unit 21
- 3075 Walnut Bend Ln Unit 33
- 2801 Walnut Bend Ln
- 3085 Walnut Bend Ln Unit 35
- 10751 Meadowglen Ln
- 10751 Meadowglen Ln Unit Kate
- 3100 Walnut Bend Ln Unit 113
- 3100 Walnut Bend Ln Unit 218
- 3100 Walnut Bend Ln Unit 118
- 3100 Walnut Bend Ln Unit 116
- 3150 Walnut Bend Ln Unit 502
- 2750 Wallingford Dr
- 10936 Meadowglen Ln
- 10615 Meadowglen Ln
- 10811 Richmond Ave Unit 2
- 10811 Richmond Ave Unit 40
- 10811 Richmond Ave Unit 124
- 10811 Richmond Ave Unit 101
