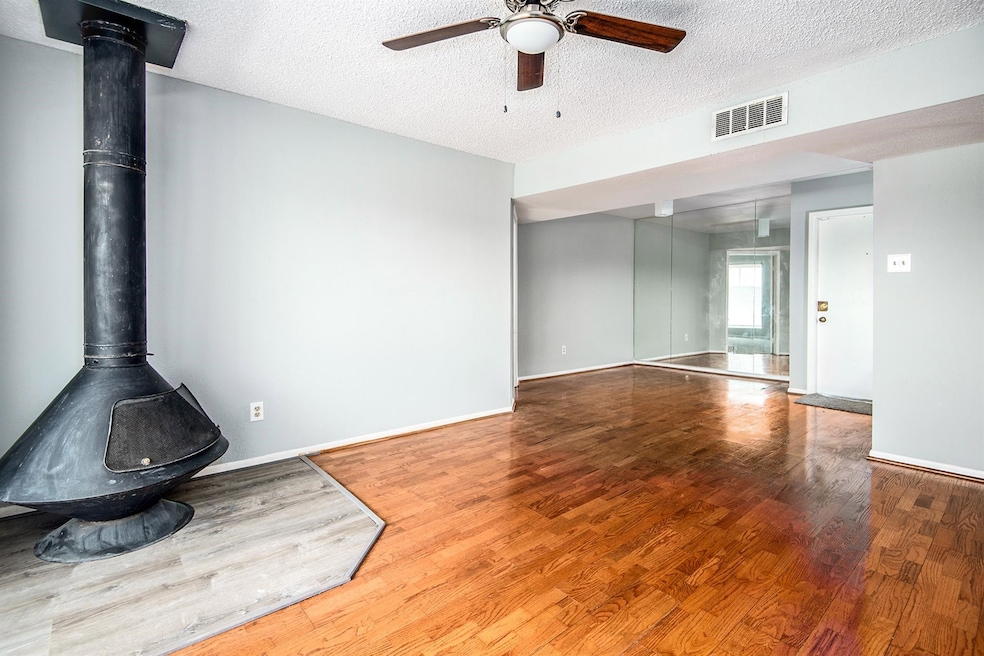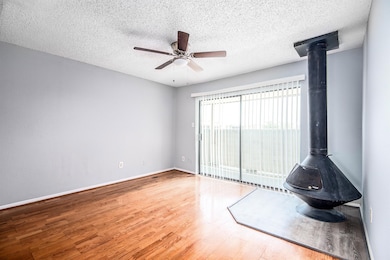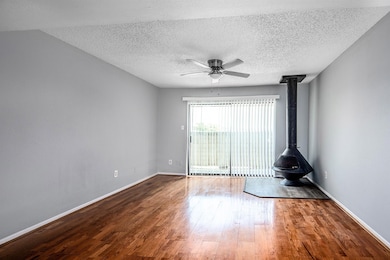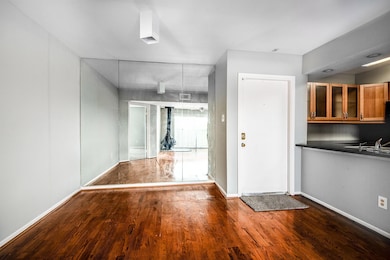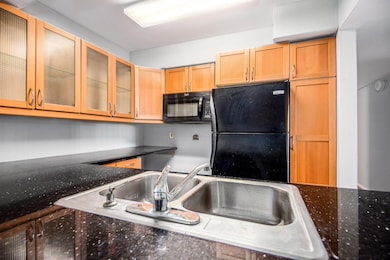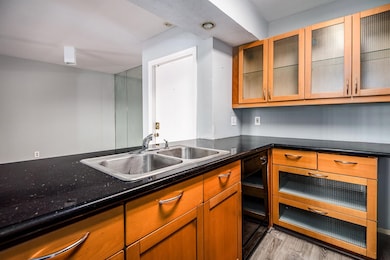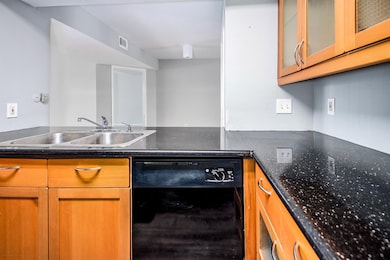3085 Walnut Bend Ln Unit 35 Houston, TX 77042
Westchase NeighborhoodHighlights
- 256,624 Sq Ft lot
- Granite Countertops
- Family Room Off Kitchen
- Traditional Architecture
- Community Pool
- Breakfast Bar
About This Home
Price and location!! Perfect combination for this upgrade 3 bedrooms 2 bathrooms unit on the 3rd floor of Riverstone I condominium that nestled in the quiet and highly desirable of the energy corridor. The 3rd bedroom can be used as a study/office with French door and sliding door to patio area. Fresh paint throughout, granite kitchen counter top, update bathrooms, new carpets, and much more. This is on 3rd level of the building with elevator to get to. Nest thermostat. Washer and Dryer and refrigerator included. Close in proximity to City Center, Memorial City Mall, and minutes from the Galleria. Located between Richmond and Westheimer with easy access to Beltway 8. Amenities including tennis court and pool. Come and schedule your showing for today!
Listing Agent
Indostar Realty&Property Mgmt License #0606517 Listed on: 10/08/2025
Condo Details
Home Type
- Condominium
Est. Annual Taxes
- $2,770
Year Built
- Built in 1979
Home Design
- Traditional Architecture
Interior Spaces
- 1,167 Sq Ft Home
- 1-Story Property
- Family Room Off Kitchen
- Combination Dining and Living Room
Kitchen
- Breakfast Bar
- Electric Oven
- Electric Range
- Microwave
- Dishwasher
- Granite Countertops
- Disposal
Flooring
- Carpet
- Laminate
Bedrooms and Bathrooms
- 3 Bedrooms
- 2 Full Bathrooms
Laundry
- Dryer
- Washer
Parking
- Additional Parking
- Assigned Parking
Schools
- Outley Elementary School
- O'donnell Middle School
- Aisd Draw High School
Utilities
- Central Heating and Cooling System
Listing and Financial Details
- Property Available on 10/8/25
- Long Term Lease
Community Details
Overview
- Genesis Community Management Association
- Riverstone 01 Condo Subdivision
Recreation
- Community Pool
Pet Policy
- Call for details about the types of pets allowed
- Pet Deposit Required
Map
Source: Houston Association of REALTORS®
MLS Number: 14869900
APN: 1144950010035
- 3085 Walnut Bend Ln Unit 12
- 3085 Walnut Bend Ln Unit 11
- 3075 Walnut Bend Ln Unit 36
- 3075 Walnut Bend Ln Unit 28
- 3015 Walnut Bend Ln Unit 35
- 3015 Walnut Bend Ln Unit 37
- 3005 Walnut Bend Ln Unit 12
- 3055 Walnut Bend Ln Unit 21
- 3100 Walnut Bend Ln Unit 116
- 3100 Walnut Bend Ln Unit 309
- 3100 Walnut Bend Ln Unit 113
- 3035 Walnut Bend Ln Unit 15
- 3035 Walnut Bend Ln Unit 33
- 3035 Walnut Bend Ln Unit 35
- 3130 Walnut Bend Ln Unit 406
- 3130 Walnut Bend Ln Unit 409
- 3130 Walnut Bend Ln Unit 401
- 3025 Walnut Bend Ln Unit 18
- 3025 Walnut Bend Ln Unit 37
- 10855 Meadowglen Ln Unit 901
- 3075 Walnut Bend Ln Unit 33
- 3055 Walnut Bend Ln Unit 21
- 3100 Walnut Bend Ln Unit 113
- 3100 Walnut Bend Ln Unit 218
- 3100 Walnut Bend Ln Unit 118
- 3100 Walnut Bend Ln Unit 116
- 3150 Walnut Bend Ln Unit 502
- 10855 Meadowglen Ln Unit 732
- 10855 Meadowglen Ln Unit 1027
- 10855 Meadowglen Ln Unit 1030
- 10751 Meadowglen Ln Unit Kate
- 10751 Meadowglen Ln
- 10811 Richmond Ave Unit 2
- 10811 Richmond Ave Unit 40
- 10811 Richmond Ave Unit 124
- 10811 Richmond Ave Unit 101
- 2801 Walnut Bend Ln
- 10936 Meadowglen Ln
- 10615 Meadowglen Ln
- 10881 Richmond Ave
