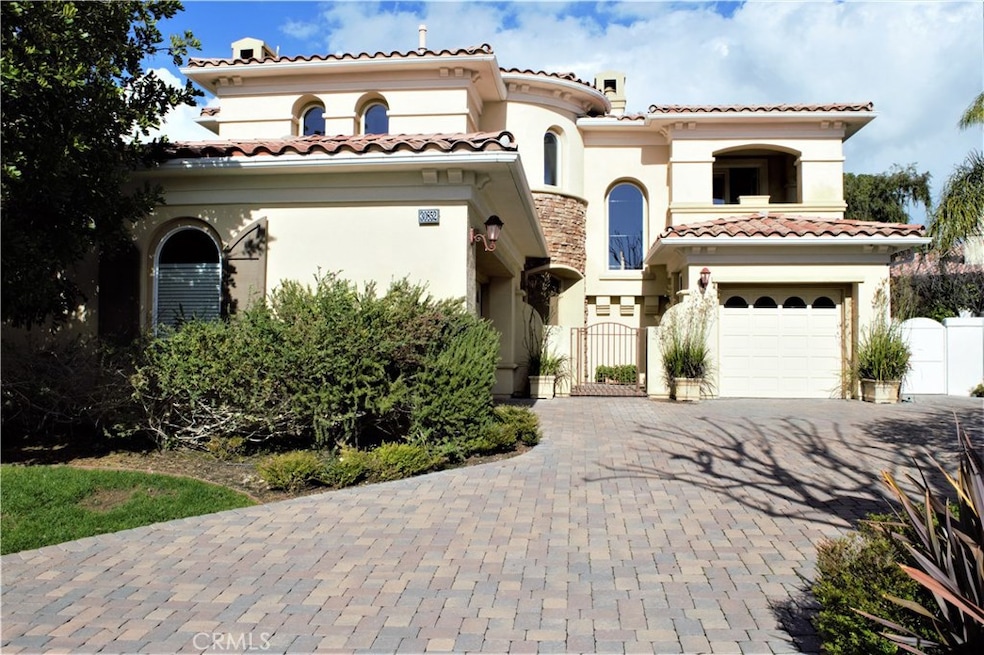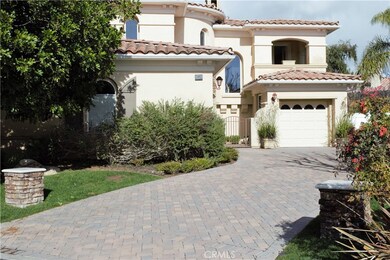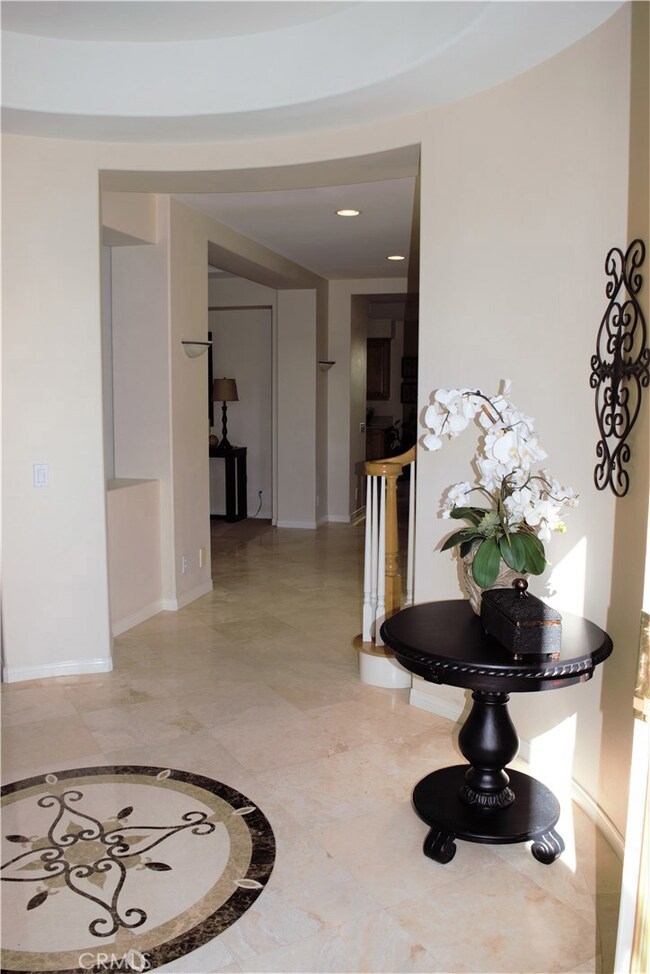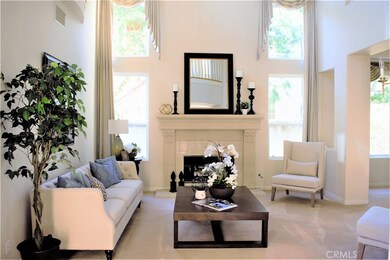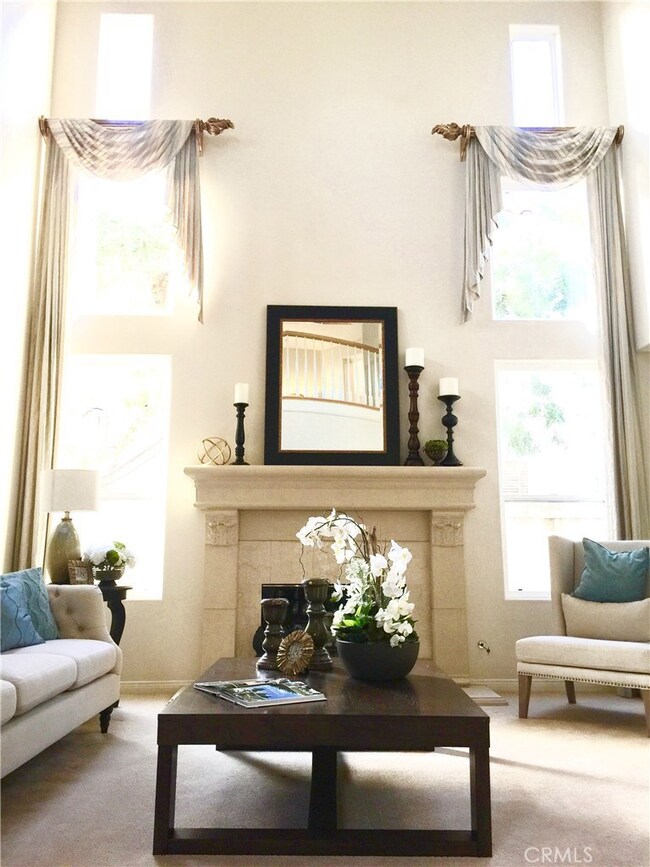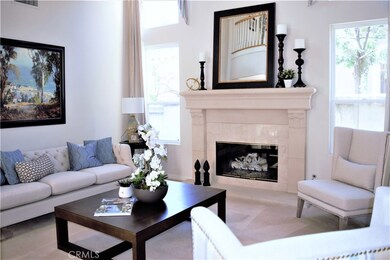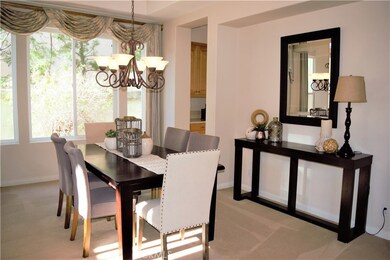
30852 Via Ultimo San Juan Capistrano, CA 92675
Highlights
- Golf Course Community
- 24-Hour Security
- Open Floorplan
- Harold Ambuehl Elementary School Rated A-
- Primary Bedroom Suite
- Cathedral Ceiling
About This Home
As of April 2022*** LOWEST priced home currently listed in the guard gated community of Marbella Country Club! One of the best locations in Marbella Ridge the home is located in a quiet cul-de-sac with approx 9250 lot. The homes beautiful curb appeal is highlighted by a spacious paver-finished driveway and 3 car garage!The oversized lush backyard is large enough for a fabulous custom pool also has a raised relaxing patio and fountain.Gated front courtyard. The formal living room has cathedral ceilings and cozy fireplace,spacious dining room for entertaining.The kitchen has views of the backyard,breakfast nook kitchen island, butlers and walk in pantry and opens to family room and stacked-stone fireplace.Den/office on the first level with full bath could be converted into a bedroom.Dramatic staircase leads to the master suite which has a balcony deck dual master baths with a spa tub separate showers and large walk-in closet. Down the hall you have the study and separate library that overlook the living room. The secondary bedrooms each have bay windows and ceiling fans and share a Jack-n-Jill bath. Close to shopping, beaches, and the freeways. Award winning private schools St. Margaret’s and J Serra close by. Come be a part of Marbella Country Club one of the most sought after communities with membership available for golf, tennis and social activities. Don’t let this opportunity pass you by!
Last Agent to Sell the Property
Coldwell Banker Realty License #00978582 Listed on: 01/23/2017

Home Details
Home Type
- Single Family
Est. Annual Taxes
- $30,564
Year Built
- Built in 1998
Lot Details
- 9,250 Sq Ft Lot
- Cul-De-Sac
- Fenced
- Stucco Fence
- Private Yard
- Garden
- Back and Front Yard
HOA Fees
- $225 Monthly HOA Fees
Parking
- 3 Car Direct Access Garage
- 3 Carport Spaces
- Parking Available
- Driveway
Home Design
- Mediterranean Architecture
- Spanish Tile Roof
Interior Spaces
- 3,423 Sq Ft Home
- 2-Story Property
- Open Floorplan
- Central Vacuum
- Built-In Features
- Cathedral Ceiling
- Ceiling Fan
- Recessed Lighting
- Gas Fireplace
- Plantation Shutters
- Bay Window
- Entryway
- Family Room with Fireplace
- Family Room Off Kitchen
- Living Room with Fireplace
- Dining Room
- Home Office
- Library
- Loft
- Storage
Kitchen
- Breakfast Area or Nook
- Open to Family Room
- Breakfast Bar
- Gas Cooktop
- Microwave
- Kitchen Island
- Corian Countertops
- Tile Countertops
Flooring
- Carpet
- Stone
Bedrooms and Bathrooms
- 3 Bedrooms | 1 Main Level Bedroom
- Primary Bedroom Suite
- Walk-In Closet
- Jack-and-Jill Bathroom
Laundry
- Laundry Room
- Gas And Electric Dryer Hookup
Home Security
- Carbon Monoxide Detectors
- Fire and Smoke Detector
Outdoor Features
- Balcony
- Covered patio or porch
- Exterior Lighting
Location
- Suburban Location
Utilities
- Two cooling system units
- Forced Air Heating System
- Water Purifier
- Sewer Paid
Listing and Financial Details
- Tax Lot 21
- Tax Tract Number 14181
- Assessor Parcel Number 65064124
Community Details
Overview
- Seabreeze Association, Phone Number (949) 672-9037
Recreation
- Golf Course Community
- Horse Trails
Security
- 24-Hour Security
Ownership History
Purchase Details
Home Financials for this Owner
Home Financials are based on the most recent Mortgage that was taken out on this home.Purchase Details
Home Financials for this Owner
Home Financials are based on the most recent Mortgage that was taken out on this home.Purchase Details
Home Financials for this Owner
Home Financials are based on the most recent Mortgage that was taken out on this home.Purchase Details
Home Financials for this Owner
Home Financials are based on the most recent Mortgage that was taken out on this home.Purchase Details
Home Financials for this Owner
Home Financials are based on the most recent Mortgage that was taken out on this home.Similar Homes in the area
Home Values in the Area
Average Home Value in this Area
Purchase History
| Date | Type | Sale Price | Title Company |
|---|---|---|---|
| Grant Deed | $2,829,000 | Ticor Title | |
| Interfamily Deed Transfer | -- | Lawyers Title Co | |
| Grant Deed | $1,230,000 | Equity Title Orange County L | |
| Interfamily Deed Transfer | -- | Ticor Title Company | |
| Grant Deed | $634,000 | First American Title Ins Co |
Mortgage History
| Date | Status | Loan Amount | Loan Type |
|---|---|---|---|
| Open | $280,000 | New Conventional | |
| Open | $1,697,332 | New Conventional | |
| Previous Owner | $426,000 | New Conventional | |
| Previous Owner | $492,000 | New Conventional | |
| Previous Owner | $984,000 | Adjustable Rate Mortgage/ARM | |
| Previous Owner | $475,800 | Credit Line Revolving | |
| Previous Owner | $250,000 | Credit Line Revolving | |
| Previous Owner | $200,000 | Credit Line Revolving | |
| Previous Owner | $650,000 | Purchase Money Mortgage | |
| Previous Owner | $225,300 | Credit Line Revolving | |
| Previous Owner | $507,000 | No Value Available | |
| Closed | $95,000 | No Value Available | |
| Closed | $67,700 | No Value Available |
Property History
| Date | Event | Price | Change | Sq Ft Price |
|---|---|---|---|---|
| 04/15/2022 04/15/22 | Sold | $2,828,888 | +13.2% | $826 / Sq Ft |
| 03/16/2022 03/16/22 | Pending | -- | -- | -- |
| 03/11/2022 03/11/22 | For Sale | $2,499,000 | +103.2% | $730 / Sq Ft |
| 03/13/2017 03/13/17 | Sold | $1,230,000 | 0.0% | $359 / Sq Ft |
| 01/26/2017 01/26/17 | Pending | -- | -- | -- |
| 01/23/2017 01/23/17 | For Sale | $1,230,000 | -- | $359 / Sq Ft |
Tax History Compared to Growth
Tax History
| Year | Tax Paid | Tax Assessment Tax Assessment Total Assessment is a certain percentage of the fair market value that is determined by local assessors to be the total taxable value of land and additions on the property. | Land | Improvement |
|---|---|---|---|---|
| 2024 | $30,564 | $2,943,174 | $2,222,066 | $721,108 |
| 2023 | $29,883 | $2,885,465 | $2,178,496 | $706,969 |
| 2022 | $14,484 | $1,404,827 | $751,772 | $653,055 |
| 2021 | $14,218 | $1,377,282 | $737,032 | $640,250 |
| 2020 | $14,092 | $1,363,160 | $729,474 | $633,686 |
| 2019 | $13,831 | $1,336,432 | $715,171 | $621,261 |
| 2018 | $13,007 | $1,254,600 | $701,148 | $553,452 |
| 2017 | $8,726 | $832,090 | $357,850 | $474,240 |
| 2016 | $8,565 | $815,775 | $350,833 | $464,942 |
| 2015 | $8,435 | $803,522 | $345,563 | $457,959 |
| 2014 | $8,286 | $787,783 | $338,794 | $448,989 |
Agents Affiliated with this Home
-
Pk Jenican

Seller's Agent in 2022
Pk Jenican
Coldwell Banker Realty
(949) 499-8902
10 in this area
46 Total Sales
-
CiCi Lu
C
Buyer's Agent in 2022
CiCi Lu
JC Pacific Corp
(949) 245-6226
3 in this area
36 Total Sales
-
Megan Conlin

Seller Co-Listing Agent in 2017
Megan Conlin
Coldwell Banker Realty
(949) 412-2472
2 in this area
31 Total Sales
-
Cesi Pagano

Buyer's Agent in 2017
Cesi Pagano
Keller Williams Realty
(949) 370-0819
25 in this area
986 Total Sales
-
Brittany Stewart
B
Buyer Co-Listing Agent in 2017
Brittany Stewart
Keller Williams Realty
(949) 482-3999
20 Total Sales
Map
Source: California Regional Multiple Listing Service (CRMLS)
MLS Number: OC17013247
APN: 650-641-24
- 30801 Via Conquista
- 30781 Via Conquista
- 57 Plaza Brisas
- 13 Plaza Baja Del Sol
- 30724 Calle Resplendor
- 30735 Calle Resplendor
- 31303 Andres Pico Rd
- 27371 Via Priorato
- 26504 Calle San Antonio Unit 84
- 31278 Calle San Juan Unit 12
- 26422 Paseo Carmel Unit 20
- 30451 Marbella Vista
- 31277 Calle San Juan Unit 92
- 27492 Calle de la Rosa
- 26497 Calle San Francisco Unit 60F
- 31462 La Matanza St
- 31462 Paseo Campeon
- 31377 Los Rios St Unit 64
- 31172 Harmony Hall Ct
- 30372 Marbella Vista
