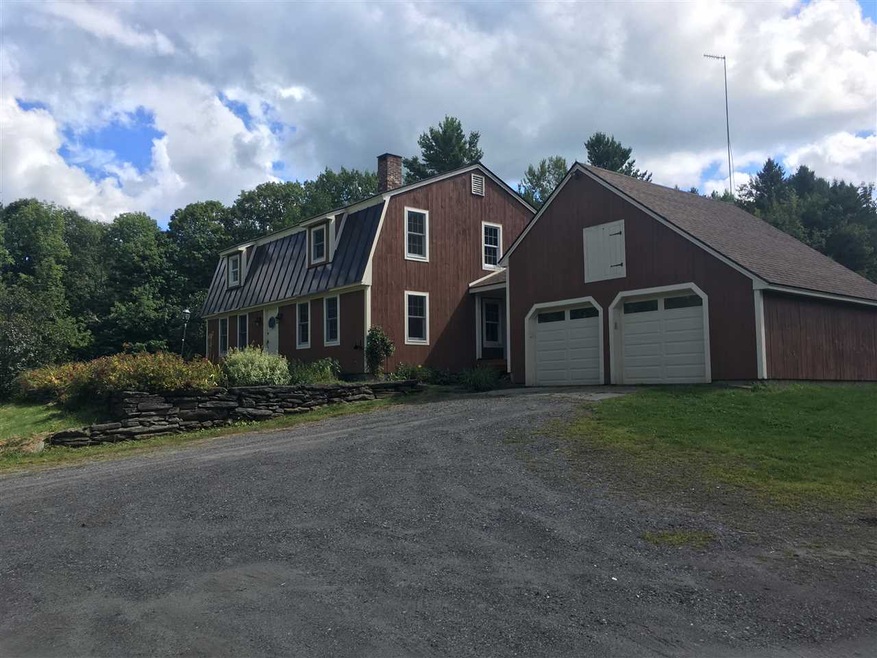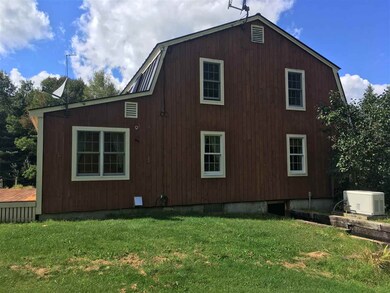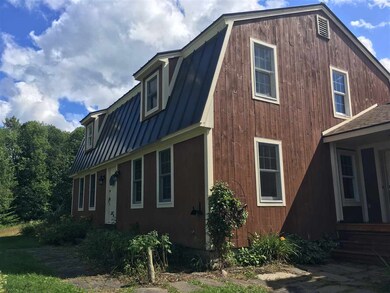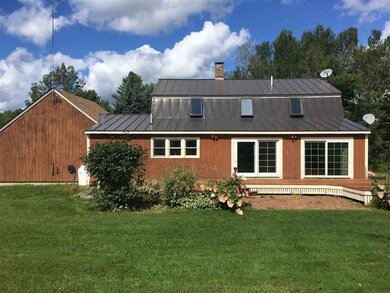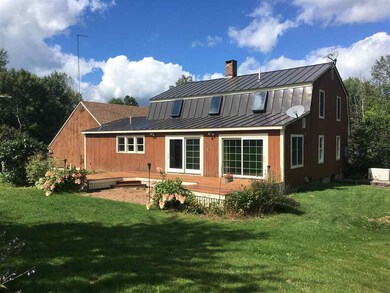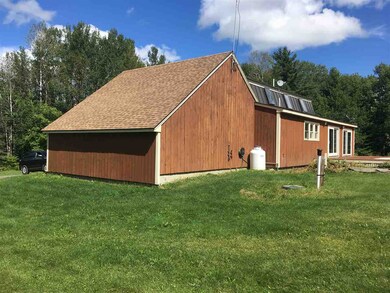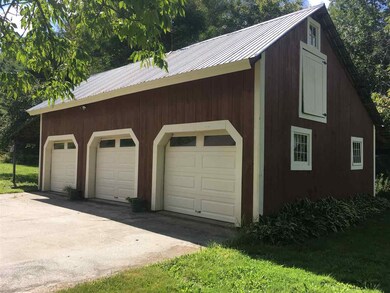
3087 Johnson Hill Rd South Royalton, VT 05068
Highlights
- 40.5 Acre Lot
- Deck
- Softwood Flooring
- Countryside Views
- Wooded Lot
- Hiking Trails
About This Home
As of November 2022Country Estate on 40.5 Acres! The 3 bedroom/2 bath Gambrel style home has exposed beams in living room, cherry cabinetry and granite counter tops in the kitchen with walk-in pantry and first floor laundry. A tiled vestibule which leads outside to large deck and level private backyard that features apple and pear trees, as well as a network of walking trails. Upstairs you will find 3 bedrooms, the large master bedroom features a separate dressing area, leading into a huge walk-in closet with lots of built-in storage designed. Several office/den/bonus rooms are ready to explore of this energy efficient home. The attached 2-car garage currently features a assisted elevator lift and storage above. Need more covered space? Check out the detached 3-car heated garage/workshop with additional storage above. Fiber optic internet, stand-by 11kw generator, new septic in 2013. Private setting, yet less than 5 miles to I-89!
Last Agent to Sell the Property
Rural Vermont Real Estate License #081.0134076 Listed on: 09/03/2019
Home Details
Home Type
- Single Family
Est. Annual Taxes
- $8,057
Year Built
- Built in 1981
Lot Details
- 40.5 Acre Lot
- Dirt Road
- Level Lot
- Wooded Lot
- Garden
Parking
- 5 Car Attached Garage
- Parking Storage or Cabinetry
- Dirt Driveway
Home Design
- Gambrel Roof
- Concrete Foundation
- Wood Frame Construction
- Metal Roof
- Wood Siding
- Cedar
Interior Spaces
- 2-Story Property
- Elevator
- Ceiling Fan
- Drapes & Rods
- Countryside Views
- Attic Fan
Kitchen
- <<OvenToken>>
- Gas Cooktop
- Range Hood
- <<microwave>>
- Dishwasher
Flooring
- Softwood
- Ceramic Tile
Bedrooms and Bathrooms
- 3 Bedrooms
- Walk-In Closet
- 2 Bathrooms
Laundry
- Laundry on main level
- Dryer
- Washer
Partially Finished Basement
- Walk-Out Basement
- Basement Fills Entire Space Under The House
- Interior Basement Entry
Accessible Home Design
- Roll-in Shower
- Handicap Modified
- Standby Generator
Outdoor Features
- Deck
- Outbuilding
Utilities
- Baseboard Heating
- Hot Water Heating System
- Heating System Uses Gas
- Radiant Heating System
- Power Generator
- Drilled Well
- Mound Septic
- Septic Tank
- High Speed Internet
Community Details
- Hiking Trails
Ownership History
Purchase Details
Home Financials for this Owner
Home Financials are based on the most recent Mortgage that was taken out on this home.Similar Homes in South Royalton, VT
Home Values in the Area
Average Home Value in this Area
Purchase History
| Date | Type | Sale Price | Title Company |
|---|---|---|---|
| Deed | $533,000 | -- |
Property History
| Date | Event | Price | Change | Sq Ft Price |
|---|---|---|---|---|
| 11/29/2022 11/29/22 | Sold | $533,000 | +3.5% | $170 / Sq Ft |
| 10/16/2022 10/16/22 | Pending | -- | -- | -- |
| 10/07/2022 10/07/22 | For Sale | $515,000 | +58.5% | $165 / Sq Ft |
| 12/20/2019 12/20/19 | Sold | $325,000 | -8.5% | $106 / Sq Ft |
| 11/08/2019 11/08/19 | Pending | -- | -- | -- |
| 10/03/2019 10/03/19 | Price Changed | $355,000 | -2.7% | $115 / Sq Ft |
| 09/03/2019 09/03/19 | For Sale | $365,000 | +2.5% | $119 / Sq Ft |
| 01/28/2013 01/28/13 | Sold | $356,000 | -6.3% | $137 / Sq Ft |
| 12/06/2012 12/06/12 | Pending | -- | -- | -- |
| 11/01/2012 11/01/12 | For Sale | $380,000 | -- | $146 / Sq Ft |
Tax History Compared to Growth
Tax History
| Year | Tax Paid | Tax Assessment Tax Assessment Total Assessment is a certain percentage of the fair market value that is determined by local assessors to be the total taxable value of land and additions on the property. | Land | Improvement |
|---|---|---|---|---|
| 2024 | $9,905 | $358,500 | $112,800 | $245,700 |
| 2023 | $5,597 | $358,500 | $112,800 | $245,700 |
| 2022 | $8,099 | $358,500 | $112,800 | $245,700 |
| 2021 | $8,635 | $358,500 | $112,800 | $245,700 |
| 2020 | $8,532 | $358,500 | $112,800 | $245,700 |
| 2019 | $8,384 | $358,500 | $112,800 | $245,700 |
| 2018 | $8,032 | $358,500 | $112,800 | $245,700 |
| 2016 | $7,584 | $358,500 | $112,800 | $245,700 |
Agents Affiliated with this Home
-
Kate Jarvis

Seller's Agent in 2022
Kate Jarvis
Williamson Group Sothebys Intl. Realty
(802) 299-5971
3 in this area
40 Total Sales
-
Hannah Dawson

Buyer's Agent in 2022
Hannah Dawson
The Real Estate Collaborative
(802) 225-6425
1 in this area
127 Total Sales
-
Eric Kenyon

Seller's Agent in 2019
Eric Kenyon
Rural Vermont Real Estate
(802) 431-7909
8 in this area
73 Total Sales
-
Joanne Kent

Seller's Agent in 2013
Joanne Kent
Four Seasons Sotheby's Int'l Realty
(802) 345-8736
2 in this area
16 Total Sales
-
Matt Mcintyre
M
Buyer's Agent in 2013
Matt Mcintyre
Housing Solutions Real Estate LLC
(603) 667-5160
1 in this area
66 Total Sales
Map
Source: PrimeMLS
MLS Number: 4774419
APN: 534-168-11059
- 00 E Barnard Rd
- 33 Ferndale Dr
- 1497 Bowman Rd
- 1873 North Rd
- 9671 Vt Route 12
- 37 Pinney Ln
- 719 Walker Hill Rd
- 75 Lyon Rd
- 94 Perley Farm Rd
- 5863 Vt Route 14
- 311 Old Route 12
- 3147 Mount Hunger Rd
- 82 Button Hook Ln
- 73 Krystal Dr
- 284 Amsden Rd
- 530 West Rd
- 000 W Hill Rd
- 369 West
- 600 N Windsor St
- 0 Peavine Blvd Unit 5046570
