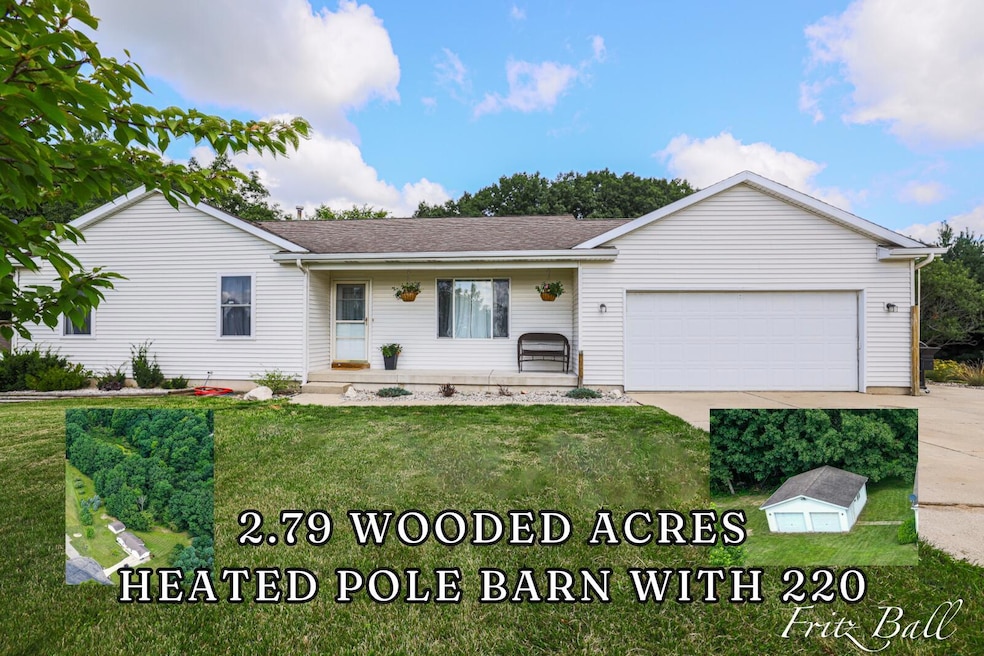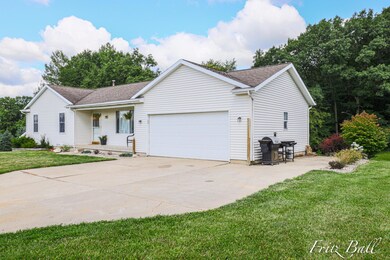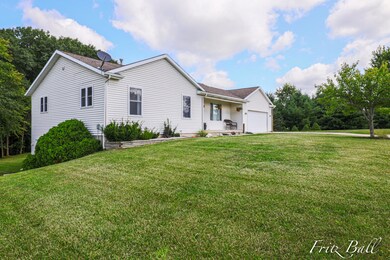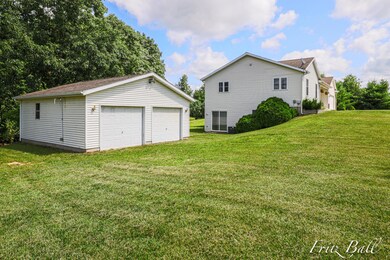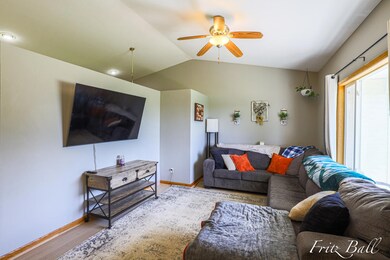
3087 Lally Ct NE Lowell, MI 49331
Vergennes Township NeighborhoodEstimated Value: $394,587 - $407,000
4
Beds
2
Baths
1,740
Sq Ft
$231/Sq Ft
Est. Value
Highlights
- Barn
- 2.79 Acre Lot
- Wooded Lot
- Murray Lake Elementary School Rated A
- Deck
- Corner Lot: Yes
About This Home
As of September 2024Sold before broadcast
Home Details
Home Type
- Single Family
Est. Annual Taxes
- $4,899
Year Built
- Built in 2002
Lot Details
- 2.79 Acre Lot
- Lot Dimensions are 231x450x206x188x450
- Property fronts a private road
- Cul-De-Sac
- Corner Lot: Yes
- Lot Has A Rolling Slope
- Wooded Lot
HOA Fees
- $48 Monthly HOA Fees
Parking
- 2 Car Attached Garage
- Front Facing Garage
- Garage Door Opener
Home Design
- Shingle Roof
- Vinyl Siding
Interior Spaces
- 1-Story Property
- Low Emissivity Windows
- Insulated Windows
- Window Screens
Kitchen
- Range
- Microwave
- Dishwasher
- Snack Bar or Counter
Bedrooms and Bathrooms
- 4 Bedrooms | 3 Main Level Bedrooms
- 2 Full Bathrooms
Laundry
- Laundry on lower level
- Dryer
- Washer
- Sink Near Laundry
Finished Basement
- Walk-Out Basement
- Basement Fills Entire Space Under The House
- 1 Bedroom in Basement
Outdoor Features
- Deck
- Patio
Schools
- Murray Lake Elementary School
- Lowell Middle School
- Lowell Senior High School
Farming
- Barn
Utilities
- Forced Air Heating and Cooling System
- Heating System Uses Natural Gas
- Well
- Septic System
Ownership History
Date
Name
Owned For
Owner Type
Purchase Details
Listed on
Jul 19, 2024
Closed on
Sep 18, 2024
Sold by
Rush Jonathan T
Bought by
Rush Jonathan T and Rush Kelli
Seller's Agent
Fritz Ball
EXP Realty LLC
Buyer's Agent
Gabriel Clark
Bellabay Realty LLC
List Price
$425,000
Sold Price
$390,000
Premium/Discount to List
-$35,000
-8.24%
Views
56
Current Estimated Value
Home Financials for this Owner
Home Financials are based on the most recent Mortgage that was taken out on this home.
Estimated Appreciation
$12,147
Avg. Annual Appreciation
4.01%
Original Mortgage
$312,000
Outstanding Balance
$309,518
Interest Rate
6.73%
Mortgage Type
New Conventional
Estimated Equity
$92,629
Purchase Details
Listed on
Jul 19, 2024
Closed on
Sep 6, 2024
Sold by
Dewaard Derek
Bought by
Rush Jonathan T
Seller's Agent
Fritz Ball
EXP Realty LLC
Buyer's Agent
Gabriel Clark
Bellabay Realty LLC
List Price
$425,000
Sold Price
$390,000
Premium/Discount to List
-$35,000
-8.24%
Views
56
Home Financials for this Owner
Home Financials are based on the most recent Mortgage that was taken out on this home.
Original Mortgage
$312,000
Outstanding Balance
$309,518
Interest Rate
6.73%
Mortgage Type
New Conventional
Estimated Equity
$92,629
Purchase Details
Listed on
May 2, 2022
Closed on
Jun 13, 2022
Sold by
Jonker Todd R and Jonker Dawn C
Bought by
Dewaard Derek
Seller's Agent
Kaitlyn Overbeek
Bellabay Realty LLC
Buyer's Agent
Olivia Abram
Century 21 Affiliated (GR)
List Price
$350,000
Sold Price
$355,000
Premium/Discount to List
$5,000
1.43%
Home Financials for this Owner
Home Financials are based on the most recent Mortgage that was taken out on this home.
Avg. Annual Appreciation
4.29%
Original Mortgage
$355,000
Interest Rate
5.3%
Mortgage Type
New Conventional
Similar Homes in Lowell, MI
Create a Home Valuation Report for This Property
The Home Valuation Report is an in-depth analysis detailing your home's value as well as a comparison with similar homes in the area
Home Values in the Area
Average Home Value in this Area
Purchase History
| Date | Buyer | Sale Price | Title Company |
|---|---|---|---|
| Rush Jonathan T | -- | Next Door Title | |
| Rush Jonathan T | $390,000 | Chicago Title | |
| Dewaard Derek | $355,000 | Next Door Title Agency |
Source: Public Records
Mortgage History
| Date | Status | Borrower | Loan Amount |
|---|---|---|---|
| Open | Rush Jonathan T | $312,000 | |
| Previous Owner | Dewaard Derek | $355,000 | |
| Previous Owner | Jonker Todd R | $216,500 | |
| Previous Owner | Jonker Todd | $235,000 | |
| Previous Owner | Jonker Todd R | $228,000 | |
| Previous Owner | Jonker Todd R | $200,850 | |
| Previous Owner | Jonker Todd R | $34,150 | |
| Previous Owner | Jonker Todd | $150,400 | |
| Previous Owner | Jonker Todd | $18,800 |
Source: Public Records
Property History
| Date | Event | Price | Change | Sq Ft Price |
|---|---|---|---|---|
| 01/30/2025 01/30/25 | Off Market | $355,000 | -- | -- |
| 09/06/2024 09/06/24 | Sold | $390,000 | -2.5% | $224 / Sq Ft |
| 08/18/2024 08/18/24 | Pending | -- | -- | -- |
| 07/24/2024 07/24/24 | Price Changed | $400,000 | -5.9% | $230 / Sq Ft |
| 07/19/2024 07/19/24 | For Sale | $425,000 | +19.7% | $244 / Sq Ft |
| 06/13/2022 06/13/22 | Sold | $355,000 | +1.4% | $204 / Sq Ft |
| 05/02/2022 05/02/22 | For Sale | $350,000 | -- | $201 / Sq Ft |
| 04/14/2022 04/14/22 | Pending | -- | -- | -- |
Source: Southwestern Michigan Association of REALTORS®
Tax History Compared to Growth
Tax History
| Year | Tax Paid | Tax Assessment Tax Assessment Total Assessment is a certain percentage of the fair market value that is determined by local assessors to be the total taxable value of land and additions on the property. | Land | Improvement |
|---|---|---|---|---|
| 2025 | $3,524 | $192,500 | $0 | $0 |
| 2024 | $3,524 | $166,400 | $0 | $0 |
| 2023 | $3,425 | $161,000 | $0 | $0 |
| 2022 | $2,831 | $144,400 | $0 | $0 |
| 2021 | $2,759 | $134,900 | $0 | $0 |
| 2020 | $1,942 | $138,500 | $0 | $0 |
| 2019 | $2,631 | $135,500 | $0 | $0 |
| 2018 | $2,579 | $115,500 | $0 | $0 |
| 2017 | $2,509 | $106,900 | $0 | $0 |
| 2016 | $2,416 | $101,400 | $0 | $0 |
| 2015 | -- | $101,400 | $0 | $0 |
| 2013 | -- | $81,200 | $0 | $0 |
Source: Public Records
Agents Affiliated with this Home
-
Fritz Ball
F
Seller's Agent in 2024
Fritz Ball
EXP Realty LLC
(616) 813-3010
4 in this area
45 Total Sales
-
Gabriel Clark

Buyer's Agent in 2024
Gabriel Clark
Bellabay Realty LLC
(616) 953-9868
1 in this area
77 Total Sales
-
K
Seller's Agent in 2022
Kaitlyn Overbeek
Bellabay Realty LLC
-
Olivia Abram

Buyer's Agent in 2022
Olivia Abram
Century 21 Affiliated (GR)
(616) 337-8924
4 in this area
101 Total Sales
Map
Source: Southwestern Michigan Association of REALTORS®
MLS Number: 24037080
APN: 41-16-04-426-004
Nearby Homes
- 11650 Lally St NE
- 12053 Alden Ct NE
- 3687 Alden Nash Ave NE
- 3753 Alden Nash Ave NE
- 3750 Murray Lake Ave NE
- 3969 Murray View Dr NE
- 1727 Pointed Stone Trail
- 12299 Downes St NE Unit 3
- 4595 Murray Lake Ave NE
- 9394 2 Mile Rd NE
- 12700 Mcpherson St NE
- 10800 Crooked Lake Dr NE
- 1920 Fallasburg Park Dr NE Unit 13
- 1910 Fallasburg Park Dr NE Unit 5
- 14157 Ike St NE Unit 9
- 9547 Downes St NE
- 13155 Beckwith Dr NE
- 13227 Beckwith Dr NE
- 12845 Triple Oak Unit 14
- 12812 Triple Oak Dr NE Unit 1
- 3079 Lally Ct NE Unit 5
- 3111 Lally Ct NE Unit 3
- 3111 Lally Ct NE Unit 1
- 3082 Lally Ct NE
- 3100 Lally Ct NE Unit 8
- 3070 Lally Ct NE
- 3070 Lally Ct NE
- 3120 Lally Ct NE
- 3139 Lally Ct NE
- 3134 Lally Ct NE
- 11850 Lally St NE
- 3148 Lally Ct NE
- 11979 Alden Ct NE
- 11985 Alden Ct NE Unit 34
- 11991 Alden Ct NE Unit 35
- 11963 Alden Ct NE Unit 32
- 11999 Alden Ct NE Unit 36
- 11951 Alden Ct NE Unit 31
- 11770 Lally St NE
- 11968 Alden Ct NE Unit 15
