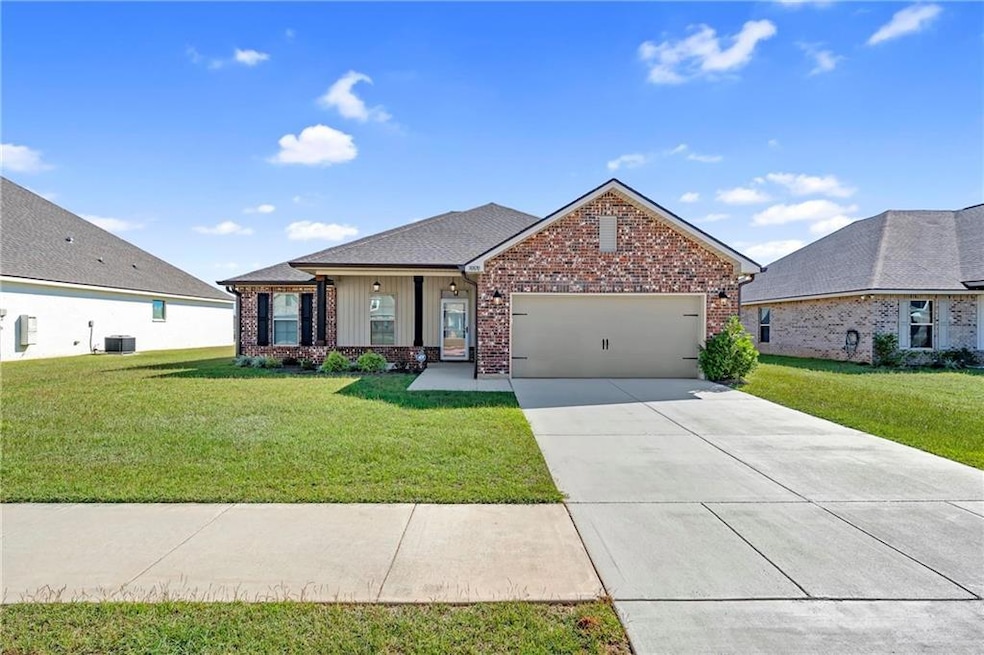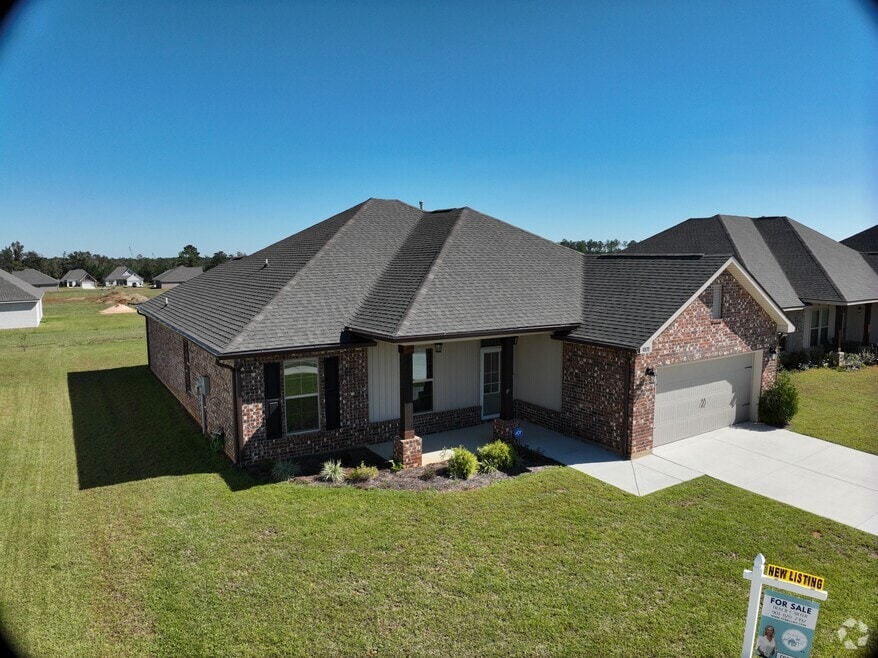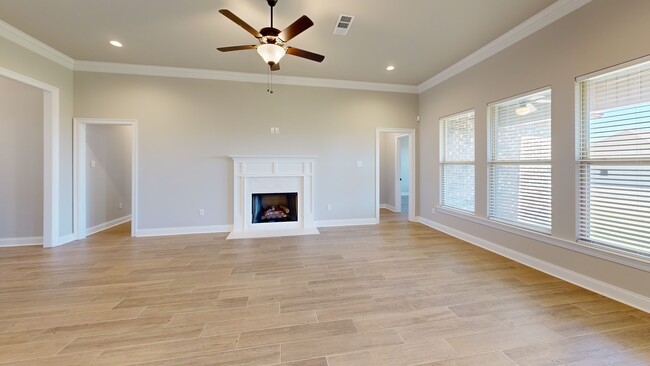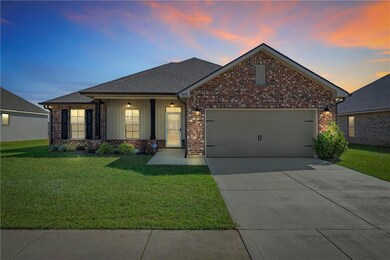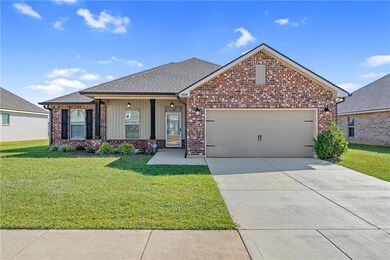
30870 Marcel Blvd Spanish Fort, AL 36527
Estimated payment $2,111/month
Highlights
- Hot Property
- Craftsman Architecture
- Private Yard
- Rockwell Elementary School Rated A
- Attic
- Solid Surface Countertops
About This Home
Looking for a MOVE-IN READY, Gold Fortified all-brick home on a premium lot in the quiet, tucked-away Brentwood neighborhood in Spanish Fort? This pristine 4-bedroom, 2-bathroom Rodessa Plan offers 1,986 square feet of beautifully designed, open-concept living that feels like new. The living room features a gas fireplace as the focal point, creating a warm and welcoming space to gather. From the kitchen, enjoy views of the backyard and main living area, with white shaker cabinets, sleek and durable white quartz countertops that elevate the entire space, stainless steel appliances, a gas range, and an oversized island that’s perfect for both cooking and conversation. Ceramic wood-look tile runs throughout the home with no carpet anywhere, providing a clean, low-maintenance finish. The split-bedroom layout places the primary suite on one side of the home for added privacy, with three additional bedrooms and a full bath on the other. The primary suite includes a garden tub, tile walk-in shower, dual vanities, and a spacious closet, while the large hall bath offers a double vanity, a tub-shower combo, and its own linen closet for added storage. A separate laundry room adds everyday functionality, and a tankless water heater provides continuous hot water without the wait. Recent seller upgrades include seamless gutters, an epoxy-coated garage floor, and a brand-new stainless steel French door refrigerator. A termite bond through Wayne’s is in place through August 2026. This home is truly move-in ready with no construction delays or added costs after closing. Don’t miss your opportunity to own this wonderful home that not only offers great features but also gives you close proximity to shopping, dining, and major coastal routes. Buyer to verify all information during due diligence.
Home Details
Home Type
- Single Family
Est. Annual Taxes
- $1,179
Year Built
- Built in 2023
Lot Details
- 10,454 Sq Ft Lot
- Lot Dimensions are 75x140
- Rectangular Lot
- Private Yard
- Back and Front Yard
HOA Fees
- $37 Monthly HOA Fees
Parking
- 2 Car Garage
- Front Facing Garage
- Garage Door Opener
- Secured Garage or Parking
Home Design
- Craftsman Architecture
- Slab Foundation
- Composition Roof
- Four Sided Brick Exterior Elevation
- HardiePlank Type
Interior Spaces
- 1,986 Sq Ft Home
- 1-Story Property
- Ceiling height of 10 feet on the main level
- Ceiling Fan
- Recessed Lighting
- Gas Log Fireplace
- Double Pane Windows
- Insulated Windows
- Entrance Foyer
- Living Room with Fireplace
- Breakfast Room
- Ceramic Tile Flooring
- Attic
Kitchen
- Open to Family Room
- Eat-In Kitchen
- Breakfast Bar
- Walk-In Pantry
- Gas Range
- Microwave
- Dishwasher
- ENERGY STAR Qualified Appliances
- Kitchen Island
- Solid Surface Countertops
- White Kitchen Cabinets
- Disposal
Bedrooms and Bathrooms
- 4 Main Level Bedrooms
- Split Bedroom Floorplan
- Walk-In Closet
- 2 Full Bathrooms
- Dual Vanity Sinks in Primary Bathroom
- Separate Shower in Primary Bathroom
- Soaking Tub
Laundry
- Laundry Room
- Laundry in Hall
- Laundry on main level
- 220 Volts In Laundry
- Electric Dryer Hookup
Home Security
- Security System Owned
- Carbon Monoxide Detectors
Eco-Friendly Details
- Energy-Efficient Windows
- Energy-Efficient HVAC
- Energy-Efficient Insulation
Outdoor Features
- Covered Patio or Porch
- Exterior Lighting
- Rain Gutters
Schools
- Stonebridge Elementary School
- Spanish Fort Middle School
- Spanish Fort High School
Utilities
- Forced Air Zoned Heating and Cooling System
- Heating System Uses Natural Gas
- 220 Volts
- 110 Volts
- Tankless Water Heater
- Gas Water Heater
Community Details
- Brentwood Subdivision
Listing and Financial Details
- Legal Lot and Block 33 / 33
3D Interior and Exterior Tours
Floorplan
Map
Home Values in the Area
Average Home Value in this Area
Tax History
| Year | Tax Paid | Tax Assessment Tax Assessment Total Assessment is a certain percentage of the fair market value that is determined by local assessors to be the total taxable value of land and additions on the property. | Land | Improvement |
|---|---|---|---|---|
| 2024 | $947 | $32,760 | $5,760 | $27,000 |
| 2023 | $234 | $6,500 | $6,500 | $0 |
Property History
| Date | Event | Price | List to Sale | Price per Sq Ft | Prior Sale |
|---|---|---|---|---|---|
| 10/20/2025 10/20/25 | For Sale | $375,000 | +3.7% | $189 / Sq Ft | |
| 08/01/2025 08/01/25 | Sold | $361,775 | -3.5% | $182 / Sq Ft | View Prior Sale |
| 07/20/2025 07/20/25 | Pending | -- | -- | -- | |
| 07/02/2025 07/02/25 | For Sale | $374,999 | +12.4% | $189 / Sq Ft | |
| 07/14/2023 07/14/23 | Sold | $333,675 | 0.0% | $168 / Sq Ft | View Prior Sale |
| 05/02/2023 05/02/23 | Pending | -- | -- | -- | |
| 05/02/2023 05/02/23 | For Sale | $333,675 | -- | $168 / Sq Ft |
Purchase History
| Date | Type | Sale Price | Title Company |
|---|---|---|---|
| Warranty Deed | $361,775 | None Listed On Document |
About the Listing Agent

Tracie has a deep appreciation for the Southern charm, particularly the enchanting Gulf Coast. Whether it's quality moments with friends and family, exploring new places, tending to her garden, delving into a good book, or expressing herself through painting, Tracie embraces the diverse joys life has to offer. Get to know Tracie, and you'll quickly discover her genuine love for the communities in Baldwin and Mobile County in Alabama as well as the Florida Gulf Coast.
With a wealth of
Tracie's Other Listings
Source: Gulf Coast MLS (Mobile Area Association of REALTORS®)
MLS Number: 7667994
APN: 33-09-30-0-000-004.065
- 13515 Antler Hill Rd
- 13137 Cavalier St
- 32165 Calder Ct
- 32146 Calder Ct
- 13211 Ibis Blvd
- 11260 Thistledown Loop
- 11254 Thistledown Loop
- Victoria Plan at Churchill
- Kaden Plan at Churchill
- Taylor Plan at Churchill
- Destin Plan at Churchill
- 11511 Thistledown Loop
- 11547 Thistledown Loop
- 37 Wildflower Trail Unit 37
- 12048 Exbury Way
- 11569 Thistledown Loop
- 12165 Exbury Way
- 11598 Thistledown Loop
- 11616 Thistledown Loop
- 11634 Thistledown Loop
- 12424 Cambron Trail
- 11459 Lodgepole Ct
- 32199 Emancipation Cir
- 33171 Stables Dr
- 10407 Us Highway 31
- 31611 Plaza de Toros Dr S
- 33071 Stables Dr Unit B
- 12919 Churchill Dr Unit B
- 13255 Cavalier St
- 10558 Eastern Shore Blvd
- 31277 Palladian Way
- 13362 Monticello Blvd
- 31520 Stagecoach Rd
- 31320 Stagecoach Rd
- 13248 Cavalier St
- 30013 Saint Barbara St
- 10101 Emmanuel St
- 30837 Semper Dr
- 29838 Frederick Blvd
- 114 Wicker Way
