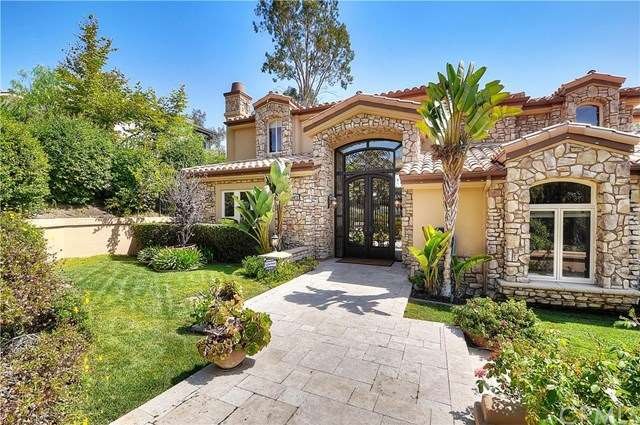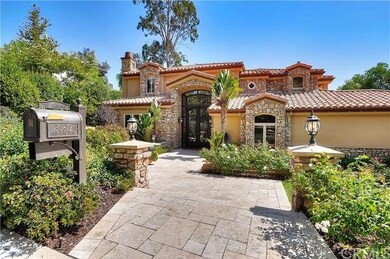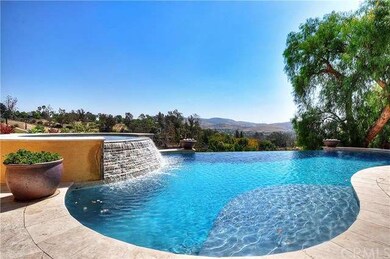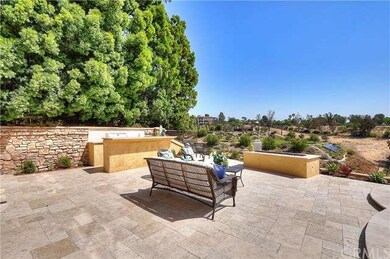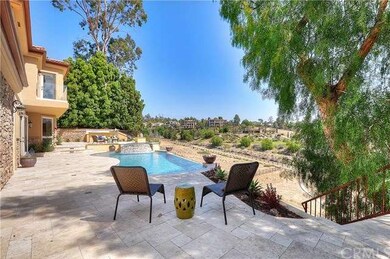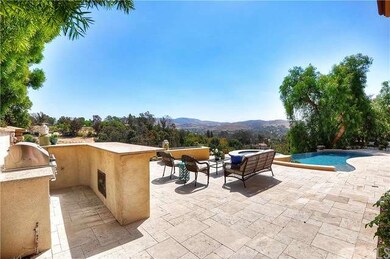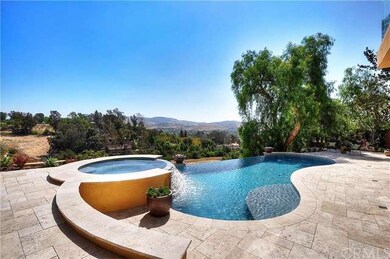
30872 Hunt Club Dr San Juan Capistrano, CA 92675
Estimated Value: $3,541,000 - $4,284,013
Highlights
- Community Stables
- Horse Property
- Guarded Parking
- Harold Ambuehl Elementary School Rated A-
- Horse Property Unimproved
- 24-Hour Security
About This Home
As of December 2016Tuscan inspired transitional architecture and exceptional detail make this Hunt Club estate a rare find. Over an acre featuring spectacular saltwater, infinity pool and panoramic hillside views. Entertainer's backyard with new fire feature, BBQ with bar, Jacuzzi with cascading stacked stone waterfall into infinity salt water pool and 2 fire bowls for dramatic entertaining. New Turkish travertine throughout front and back hardscape. Custom wrought iron and glass door with matching staircase. High ceilings throughout allow natural sunlight, Gourmet kitchen with high end Thermador range, slab granite counters and island, custom cabinetry. Open family room with stone fireplace, built-in bookshelves and French doors inviting out to the entertainers dream yard. Seperate formal living and dining rooms Quality features include, travertine foyer flooring, hardwood through out all rooms, crown moldings, 5 bedrooms all ensuite with updated stone baths, and office with full bath. Gated motorcourt and 4 car garage with epoxy flooring, builtin cabinets, and soft water system. Stairway access to lower flat pad allows the imagination to go wild with possibilities for tennis court, guest pavilion or possible equestrian facilities with direct trail access.
Home Details
Home Type
- Single Family
Est. Annual Taxes
- $23,472
Year Built
- Built in 1990 | Remodeled
Lot Details
- 1 Acre Lot
- Property fronts a highway
- Wrought Iron Fence
- Block Wall Fence
- Stucco Fence
- Fence is in good condition
- Landscaped
- Rectangular Lot
- Corners Of The Lot Have Been Marked
- Sprinkler System
- Private Yard
- Lawn
- Garden
- Back and Front Yard
HOA Fees
- $400 Monthly HOA Fees
Parking
- 4 Car Direct Access Garage
- Parking Storage or Cabinetry
- Parking Available
- Side Facing Garage
- Two Garage Doors
- Garage Door Opener
- Driveway
- Gated Parking
- Guarded Parking
Property Views
- Panoramic
- City Lights
- Woods
- Canyon
- Pasture
- Orchard Views
- Mountain
- Hills
- Meadow
- Valley
- Park or Greenbelt
- Pool
- Neighborhood
Home Design
- Custom Home
- Spanish Architecture
- Mediterranean Architecture
- Turnkey
- Additions or Alterations
- Planned Development
- Raised Foundation
- Slab Foundation
- Fire Rated Drywall
- Interior Block Wall
- Frame Construction
- Spanish Tile Roof
- Tile Roof
- Stone Siding
- Stucco
Interior Spaces
- 4,643 Sq Ft Home
- 2-Story Property
- Open Floorplan
- Central Vacuum
- Built-In Features
- Crown Molding
- Coffered Ceiling
- Cathedral Ceiling
- Recessed Lighting
- Fireplace With Gas Starter
- Wood Frame Window
- Double Door Entry
- French Doors
- Panel Doors
- Family Room with Fireplace
- Great Room
- Family Room Off Kitchen
- Living Room with Fireplace
- Formal Dining Room
- Home Office
- Library
- Storage
- Utility Room
- Center Hall
Kitchen
- Updated Kitchen
- Breakfast Area or Nook
- Open to Family Room
- Breakfast Bar
- Walk-In Pantry
- Double Self-Cleaning Oven
- Six Burner Stove
- Built-In Range
- Indoor Grill
- Free-Standing Range
- Microwave
- Freezer
- Dishwasher
- Kitchen Island
- Granite Countertops
- Disposal
Flooring
- Wood
- Carpet
- Stone
Bedrooms and Bathrooms
- 6 Bedrooms
- Retreat
- Main Floor Bedroom
- Fireplace in Primary Bedroom
- Fireplace in Primary Bedroom Retreat
- Primary Bedroom Suite
- Converted Bedroom
- Walk-In Closet
- Dressing Area
- Maid or Guest Quarters
Laundry
- Laundry Room
- Washer
Home Security
- Carbon Monoxide Detectors
- Fire and Smoke Detector
Pool
- Heated Infinity Pool
- Filtered Pool
- Heated Spa
- In Ground Spa
- Gas Heated Pool
- Gunite Pool
- Saltwater Pool
- Gunite Spa
- Waterfall Pool Feature
- Permits For Spa
- Permits for Pool
Outdoor Features
- Horse Property
- Balcony
- Stone Porch or Patio
- Outdoor Fireplace
- Terrace
- Fire Pit
- Exterior Lighting
- Outdoor Grill
- Rain Gutters
Location
- Property is near a park
- Property is near public transit
- Suburban Location
Utilities
- Two cooling system units
- Forced Air Heating System
- Water Softener
Additional Features
- Entry Slope Less Than 1 Foot
- Agricultural
- Horse Property Unimproved
Listing and Financial Details
- Tax Lot 18
- Tax Tract Number 6305
- Assessor Parcel Number 65033108
Community Details
Overview
- Hunt Club Association
- Custom
- Greenbelt
Recreation
- Community Stables
- Horse Trails
- Hiking Trails
- Bike Trail
Security
- 24-Hour Security
- Controlled Access
Ownership History
Purchase Details
Purchase Details
Home Financials for this Owner
Home Financials are based on the most recent Mortgage that was taken out on this home.Purchase Details
Home Financials for this Owner
Home Financials are based on the most recent Mortgage that was taken out on this home.Purchase Details
Purchase Details
Purchase Details
Home Financials for this Owner
Home Financials are based on the most recent Mortgage that was taken out on this home.Purchase Details
Purchase Details
Purchase Details
Home Financials for this Owner
Home Financials are based on the most recent Mortgage that was taken out on this home.Purchase Details
Home Financials for this Owner
Home Financials are based on the most recent Mortgage that was taken out on this home.Purchase Details
Home Financials for this Owner
Home Financials are based on the most recent Mortgage that was taken out on this home.Purchase Details
Home Financials for this Owner
Home Financials are based on the most recent Mortgage that was taken out on this home.Purchase Details
Home Financials for this Owner
Home Financials are based on the most recent Mortgage that was taken out on this home.Purchase Details
Similar Homes in San Juan Capistrano, CA
Home Values in the Area
Average Home Value in this Area
Purchase History
| Date | Buyer | Sale Price | Title Company |
|---|---|---|---|
| Nash Family Trust | -- | None Listed On Document | |
| Nash Leon L | -- | None Listed On Document | |
| Nash Leon L | $1,950,000 | Orange Coast Title Co Socal | |
| Mashour Family Living Trust | $1,720,500 | Chicago Title Company | |
| Hashad Rasha | -- | Accommodation | |
| Hashad Rasha | -- | Advantage Title Inc | |
| Hashad Rasha | -- | Advantage Title Inc | |
| Hashad Rasha | $1,500,000 | Lawyers Title | |
| Shepard Chris | -- | None Available | |
| West Coast Realty Services Inc | -- | Southland Title | |
| Shepard Chris | $2,210,000 | Landamerica Commonwealth Tit | |
| Zibyock Nicholas P | -- | Chicago Title | |
| Zibyock Nicholas P | $2,100,000 | Chicago Title | |
| Gilani Bijan | $1,400,000 | Equity Title Company | |
| Walker Joyce M | -- | Old Republic Title Company | |
| Walker Richard H | -- | Old Republic Title Company | |
| Walker Joyce M | -- | -- |
Mortgage History
| Date | Status | Borrower | Loan Amount |
|---|---|---|---|
| Previous Owner | Nash Leon L | $300,000 | |
| Previous Owner | Nash Leon L | $1,478,000 | |
| Previous Owner | Nash Leon L | $200,000 | |
| Previous Owner | Nash Leon L | $1,462,500 | |
| Previous Owner | Mashour Family Living Trust | $1,100,000 | |
| Previous Owner | Hashad Rasha | $729,750 | |
| Previous Owner | Shepard Chris | $331,500 | |
| Previous Owner | Shepard Chris | $1,768,000 | |
| Previous Owner | Zibyock Nicholas P | $220,000 | |
| Previous Owner | Zibyock Nicholas P | $1,365,000 | |
| Previous Owner | Gilani Bijan | $900,000 | |
| Previous Owner | Walker Richard H | $274,500 | |
| Closed | Gilani Bijan | $50,000 | |
| Closed | Zibyock Nicholas P | $415,000 |
Property History
| Date | Event | Price | Change | Sq Ft Price |
|---|---|---|---|---|
| 12/28/2016 12/28/16 | Sold | $1,950,000 | -6.9% | $420 / Sq Ft |
| 11/11/2016 11/11/16 | Price Changed | $2,095,000 | -2.5% | $451 / Sq Ft |
| 10/12/2016 10/12/16 | Price Changed | $2,149,000 | -2.1% | $463 / Sq Ft |
| 09/08/2016 09/08/16 | For Sale | $2,195,000 | +27.6% | $473 / Sq Ft |
| 04/14/2014 04/14/14 | Sold | $1,720,437 | -8.4% | $370 / Sq Ft |
| 03/18/2014 03/18/14 | Pending | -- | -- | -- |
| 02/14/2014 02/14/14 | Price Changed | $1,878,000 | -1.1% | $404 / Sq Ft |
| 11/07/2013 11/07/13 | For Sale | $1,898,000 | 0.0% | $408 / Sq Ft |
| 09/23/2013 09/23/13 | Pending | -- | -- | -- |
| 09/20/2013 09/20/13 | For Sale | $1,898,000 | -- | $408 / Sq Ft |
Tax History Compared to Growth
Tax History
| Year | Tax Paid | Tax Assessment Tax Assessment Total Assessment is a certain percentage of the fair market value that is determined by local assessors to be the total taxable value of land and additions on the property. | Land | Improvement |
|---|---|---|---|---|
| 2024 | $23,472 | $2,218,765 | $1,376,350 | $842,415 |
| 2023 | $22,998 | $2,175,260 | $1,349,362 | $825,898 |
| 2022 | $21,905 | $2,132,608 | $1,322,904 | $809,704 |
| 2021 | $21,501 | $2,090,793 | $1,296,965 | $793,828 |
| 2020 | $21,310 | $2,069,355 | $1,283,666 | $785,689 |
| 2019 | $20,914 | $2,028,780 | $1,258,496 | $770,284 |
| 2018 | $20,537 | $1,989,000 | $1,233,819 | $755,181 |
| 2017 | $20,350 | $1,950,000 | $1,209,626 | $740,374 |
| 2016 | $19,203 | $1,831,171 | $1,036,275 | $794,896 |
| 2015 | $18,400 | $1,754,811 | $1,020,710 | $734,101 |
| 2014 | $16,523 | $1,579,487 | $795,191 | $784,296 |
Agents Affiliated with this Home
-
Robyn Robinson

Seller's Agent in 2016
Robyn Robinson
Compass
(949) 295-5676
63 in this area
148 Total Sales
-
Matt Vanderbeek

Buyer's Agent in 2016
Matt Vanderbeek
Pro Realty Group
(949) 795-8914
33 Total Sales
-
Lorraine McDaniel-Rausch

Seller's Agent in 2014
Lorraine McDaniel-Rausch
StarFire Real Estate Corp.
(949) 697-3308
6 in this area
35 Total Sales
-
Nick Mashour
N
Buyer's Agent in 2014
Nick Mashour
Real Estate EBroker Inc.
(310) 544-6100
Map
Source: California Regional Multiple Listing Service (CRMLS)
MLS Number: OC16198276
APN: 650-331-08
- 30821 Hunt Club Dr
- 30927 Steeplechase Dr
- 30671 Steeplechase Dr
- 27703 Ortega Hwy Unit 147
- 27703 Ortega Hwy
- 27703 Ortega Hwy Unit 91
- 27703 Ortega Hwy Unit 13
- 27703 Ortega Hwy Unit 127
- 27591 Rolling Wood Ln
- 27971 Golden Ridge Ln
- 27821 Golden Ridge Ln
- 31341 Via Sonora
- 27972 Golden Ridge Ln
- 31351 Calle Del Campo
- 31062 Casa Grande Dr
- 31172 Harmony Hall Ct
- 30652 Shadetree Ln
- 28560 Martingale Dr
- 27796 Somerset Ln
- 27492 Calle de la Rosa
- 30872 Hunt Club Dr
- 30852 Hunt Club Dr
- 30882 Hunt Club Dr
- 27962 Suffolk Ln
- 30841 Hunt Club Dr
- 30832 Hunt Club Dr
- 30912 Hunt Club Dr
- 30812 Hunt Club Dr
- 27951 Suffolk Ln
- 27942 Suffolk Ln
- 30792 Hunt Club Dr
- 27946 Suffolk Ln
- 28121 Ascot Ln
- 30997 Steeplechase Dr
- 30962 Hunt Club Dr
- 30782 Hunt Club Dr
- 27941 Suffolk Ln
- 30791 Hunt Club Dr
- 30994 Steeplechase Dr
- 30762 Hunt Club Dr
