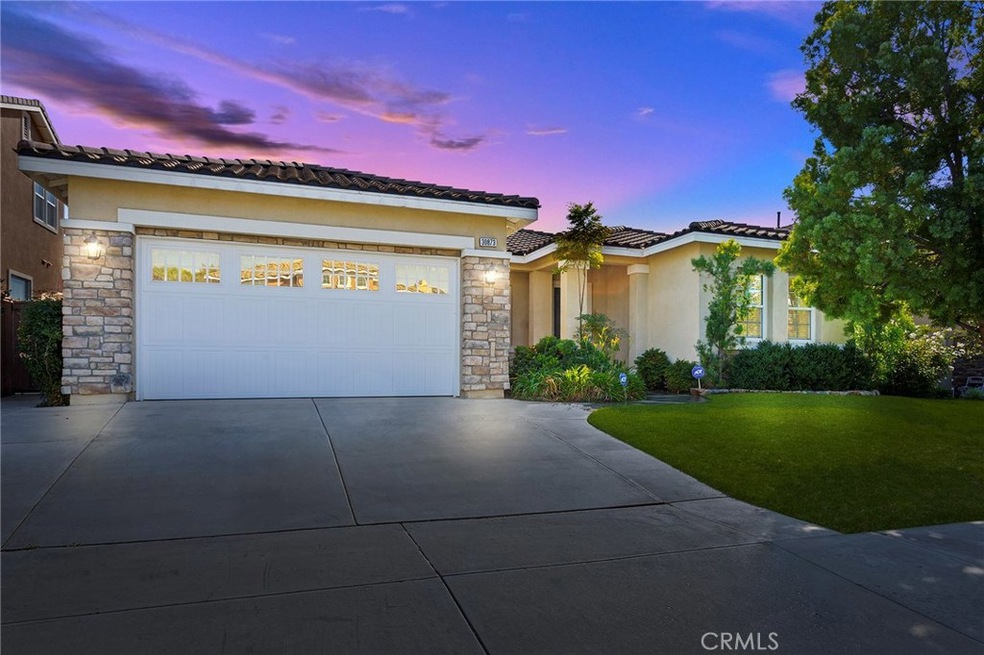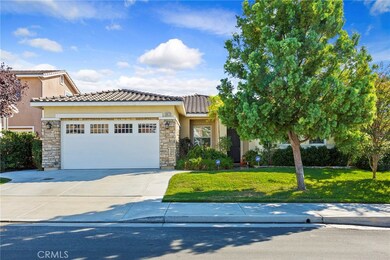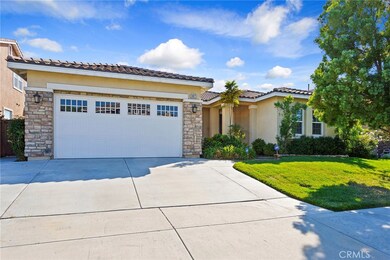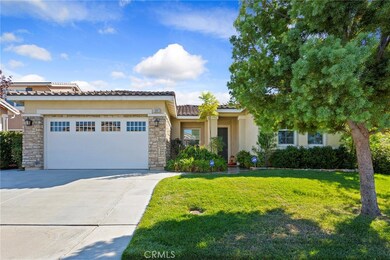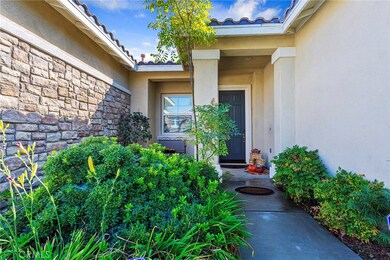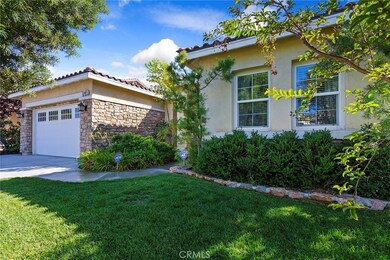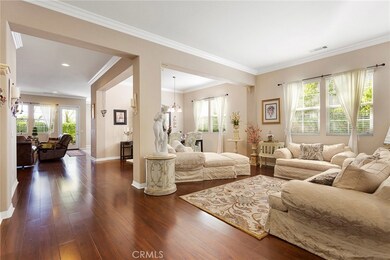
30873 Sonia Ln Temecula, CA 92591
Highlights
- Primary Bedroom Suite
- Open Floorplan
- Hydromassage or Jetted Bathtub
- Nicolas Valley Elementary School Rated A-
- Main Floor Bedroom
- High Ceiling
About This Home
As of July 2020Single story beauty! Excellent location, pride of ownership and marvelous curb appeal all rolled into one stunning package. This gorgeous SINGLE LEVEL gem is an open style, popular floor plan that flows very nicely throughout the entire home. The kitchen is an entertainer's delight including granite counters, large center island/breakfast bar, eat-in kitchen and even a pantry for extra storage. The kitchen flows freely into the great room featuring a highly impressive and welcoming fireplace. So many extras including tasteful dark flooring upon entry, crown moulding, over sized baseboards, newer soft water system along with a freshly installed new water heater. The master suite is sizable and feature rich including two walk-in closets, dual vanity sinks, Italian tile design shower and a separate jetted tub which allows for comfortable relaxation. Superb functionality with a lower maintenance backyard and covered patio. Award-winning (with close proximity) Temecula schools. Close and convenient to shopping, restaurants, parks and local wineries. Call for your tour today. This one won't last!
Last Agent to Sell the Property
Mitchell Jones
Coldwell Banker Realty License #01949915 Listed on: 06/18/2020

Co-Listed By
Kathy Koslan
Native License #01884405
Last Buyer's Agent
Marilyn Horton
HomeSmart License #00682371
Home Details
Home Type
- Single Family
Est. Annual Taxes
- $8,903
Year Built
- Built in 2006
HOA Fees
- $79 Monthly HOA Fees
Parking
- 2 Car Attached Garage
- 2 Open Parking Spaces
- Parking Available
- Two Garage Doors
Home Design
- Planned Development
Interior Spaces
- 2,492 Sq Ft Home
- 1-Story Property
- Open Floorplan
- Crown Molding
- High Ceiling
- Family Room with Fireplace
- Great Room
- Family Room Off Kitchen
- Living Room
- Dining Room
- Laundry Room
Kitchen
- Open to Family Room
- Eat-In Kitchen
- Breakfast Bar
- Walk-In Pantry
- Kitchen Island
- Granite Countertops
Bedrooms and Bathrooms
- 4 Main Level Bedrooms
- Primary Bedroom Suite
- Walk-In Closet
- 3 Full Bathrooms
- Makeup or Vanity Space
- Hydromassage or Jetted Bathtub
- Separate Shower
Outdoor Features
- Covered patio or porch
- Exterior Lighting
Additional Features
- 6,534 Sq Ft Lot
- Central Heating and Cooling System
Community Details
- Valdemosa Association, Phone Number (951) 296-5640
- Equity HOA
- Maintained Community
Listing and Financial Details
- Tax Lot 2
- Tax Tract Number 25004
- Assessor Parcel Number 957650002
Ownership History
Purchase Details
Purchase Details
Home Financials for this Owner
Home Financials are based on the most recent Mortgage that was taken out on this home.Purchase Details
Home Financials for this Owner
Home Financials are based on the most recent Mortgage that was taken out on this home.Purchase Details
Home Financials for this Owner
Home Financials are based on the most recent Mortgage that was taken out on this home.Purchase Details
Home Financials for this Owner
Home Financials are based on the most recent Mortgage that was taken out on this home.Purchase Details
Purchase Details
Home Financials for this Owner
Home Financials are based on the most recent Mortgage that was taken out on this home.Purchase Details
Similar Homes in Temecula, CA
Home Values in the Area
Average Home Value in this Area
Purchase History
| Date | Type | Sale Price | Title Company |
|---|---|---|---|
| Quit Claim Deed | -- | None Listed On Document | |
| Grant Deed | $499,500 | Equity Title Co San Diego | |
| Grant Deed | $406,000 | Ticor Title Riverside | |
| Interfamily Deed Transfer | -- | None Available | |
| Grant Deed | $260,000 | Advantage Title Inc | |
| Interfamily Deed Transfer | -- | None Available | |
| Grant Deed | $585,000 | Fidelity National Title-Buil | |
| Interfamily Deed Transfer | -- | None Available |
Mortgage History
| Date | Status | Loan Amount | Loan Type |
|---|---|---|---|
| Open | $100,000 | Credit Line Revolving | |
| Previous Owner | $430,000 | New Conventional | |
| Previous Owner | $399,600 | New Conventional | |
| Previous Owner | $49,000 | Credit Line Revolving | |
| Previous Owner | $385,605 | New Conventional | |
| Previous Owner | $253,409 | FHA | |
| Previous Owner | $464,350 | Purchase Money Mortgage |
Property History
| Date | Event | Price | Change | Sq Ft Price |
|---|---|---|---|---|
| 07/24/2020 07/24/20 | Sold | $499,500 | +0.1% | $200 / Sq Ft |
| 06/25/2020 06/25/20 | Pending | -- | -- | -- |
| 06/18/2020 06/18/20 | For Sale | $499,000 | +22.9% | $200 / Sq Ft |
| 08/13/2015 08/13/15 | Sold | $405,900 | 0.0% | $151 / Sq Ft |
| 06/22/2015 06/22/15 | Pending | -- | -- | -- |
| 06/19/2015 06/19/15 | For Sale | $405,900 | 0.0% | $151 / Sq Ft |
| 06/19/2015 06/19/15 | Price Changed | $405,900 | +1.7% | $151 / Sq Ft |
| 06/03/2015 06/03/15 | Pending | -- | -- | -- |
| 06/01/2015 06/01/15 | For Sale | $399,000 | -- | $148 / Sq Ft |
Tax History Compared to Growth
Tax History
| Year | Tax Paid | Tax Assessment Tax Assessment Total Assessment is a certain percentage of the fair market value that is determined by local assessors to be the total taxable value of land and additions on the property. | Land | Improvement |
|---|---|---|---|---|
| 2025 | $8,903 | $946,042 | $135,304 | $810,738 |
| 2023 | $8,903 | $519,679 | $130,050 | $389,629 |
| 2022 | $8,787 | $509,490 | $127,500 | $381,990 |
| 2021 | $8,673 | $499,500 | $125,000 | $374,500 |
| 2020 | $7,996 | $439,357 | $108,242 | $331,115 |
| 2019 | $7,940 | $430,743 | $106,120 | $324,623 |
| 2018 | $7,849 | $422,298 | $104,040 | $318,258 |
| 2017 | $7,769 | $414,018 | $102,000 | $312,018 |
| 2016 | $7,698 | $405,900 | $100,000 | $305,900 |
| 2015 | $6,342 | $277,157 | $53,298 | $223,859 |
| 2014 | $6,288 | $271,730 | $52,255 | $219,475 |
Agents Affiliated with this Home
-
M
Seller's Agent in 2020
Mitchell Jones
Coldwell Banker Realty
-
K
Seller Co-Listing Agent in 2020
Kathy Koslan
Native
-
M
Buyer's Agent in 2020
Marilyn Horton
HomeSmart
-
J
Seller's Agent in 2015
John Harkey
First Team Real Estate
-
NoEmail NoEmail
N
Buyer's Agent in 2015
NoEmail NoEmail
NONMEMBER MRML
(646) 541-2551
5,745 Total Sales
Map
Source: California Regional Multiple Listing Service (CRMLS)
MLS Number: SW20116213
APN: 957-650-002
- 39302 Seraphina Rd
- 30802 Terrace View Cir
- 39268 Half Moon Cir
- 30606 Tomales Ln
- 30558 Kentfield Dr
- 39099 Crown Ranch Rd
- 39175 Triple Springs Ln
- 31134 Maverick Ln
- 38925 Cherry Point Ln
- 39323 Corte Alisos
- 39883 S Creek Cir
- 38872 Cherry Point Ln
- 30568 Sierra Madre Dr
- 39161 Flamingo Bay Unit B
- 30429 Pelican Bay Unit D
- 30462 Pelican Unit B
- 39244 Turtle Bay Unit F
- 30472 Bogart Place
- 30345 Buccaneer Bay Unit A
- 31257 Gatehouse Ct
