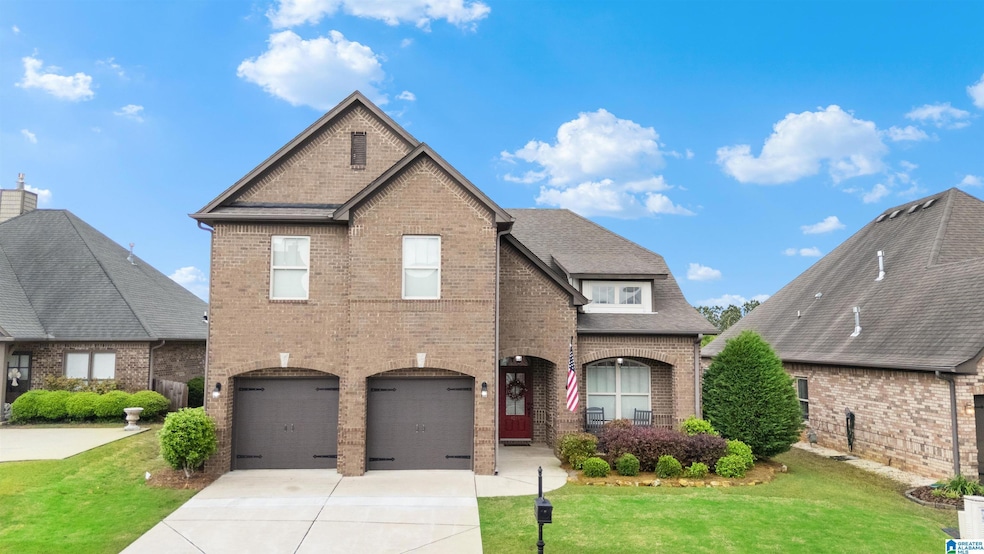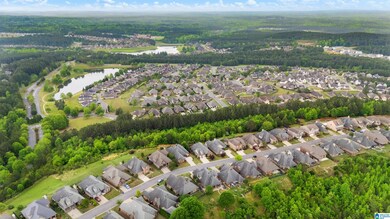
3088 Chelsea Park Ridge Chelsea, AL 35043
Estimated payment $2,389/month
Highlights
- In Ground Pool
- Mountain View
- Main Floor Primary Bedroom
- Chelsea Park Elementary School Rated A-
- Pond
- Attic
About This Home
You’ll love the expansive views from this beautiful all-brick home on Chelsea Park Ridge! Upon entering, you’ll enjoy the open 2-story foyer and formal Dining Room with French Doors. Down the hall is a terrific Great Room with more high ceilings, tiled fireplace, and large windows that overlook the mountain view. The spacious Kitchen includes granite countertops, tile backsplash, large island, and Breakfast Nook to enjoy your morning coffee. Master Bedroom has great natural light and a terrific walk-in closet. Master Bathroom includes double vanities, soaking tub, and separate shower. Main level features recently installed luxury vinyl plank flooring and fresh paint. Upstairs you’ll find a Bonus area that’s perfect for a Playroom or Den. The second level also includes three more bedrooms, a Jack & Jill style bathroom, plus another half bath for guests. Out back, enjoy the fenced and private lot from the comfort of the covered patio. Whole yard prinkler system. Come see it today!
Home Details
Home Type
- Single Family
Est. Annual Taxes
- $1,631
Year Built
- Built in 2013
Lot Details
- 5,227 Sq Ft Lot
- Fenced Yard
- Interior Lot
HOA Fees
- $90 Monthly HOA Fees
Parking
- 2 Car Attached Garage
- Garage on Main Level
- Front Facing Garage
- Driveway
Home Design
- Slab Foundation
- Vinyl Siding
- Four Sided Brick Exterior Elevation
Interior Spaces
- 1.5-Story Property
- Crown Molding
- Smooth Ceilings
- Recessed Lighting
- Ventless Fireplace
- Gas Log Fireplace
- Den with Fireplace
- Mountain Views
- Attic
Kitchen
- Breakfast Area or Nook
- Electric Oven
- Electric Cooktop
- Built-In Microwave
- Dishwasher
- Stainless Steel Appliances
- Kitchen Island
- Stone Countertops
Flooring
- Carpet
- Laminate
- Tile
Bedrooms and Bathrooms
- 4 Bedrooms
- Primary Bedroom on Main
- Split Bedroom Floorplan
- Walk-In Closet
- Split Vanities
- Bathtub and Shower Combination in Primary Bathroom
- Soaking Tub
- Garden Bath
- Separate Shower
- Linen Closet In Bathroom
Laundry
- Laundry Room
- Laundry on main level
- Washer and Electric Dryer Hookup
Outdoor Features
- In Ground Pool
- Pond
- Covered Patio or Porch
Schools
- Chelsea Park Elementary School
- Chelsea Middle School
- Chelsea High School
Utilities
- Central Heating and Cooling System
- Heating System Uses Gas
- Underground Utilities
- Gas Water Heater
Listing and Financial Details
- Visit Down Payment Resource Website
- Assessor Parcel Number 09-7-36-1-004-037.000
Community Details
Overview
- Association fees include common grounds mntc, utilities for comm areas
- $33 Other Monthly Fees
Recreation
- Community Playground
- Community Pool
- Park
- Trails
Map
Home Values in the Area
Average Home Value in this Area
Tax History
| Year | Tax Paid | Tax Assessment Tax Assessment Total Assessment is a certain percentage of the fair market value that is determined by local assessors to be the total taxable value of land and additions on the property. | Land | Improvement |
|---|---|---|---|---|
| 2024 | $1,631 | $37,060 | $0 | $0 |
| 2023 | $1,503 | $35,080 | $0 | $0 |
| 2022 | $1,209 | $28,400 | $0 | $0 |
| 2021 | $1,114 | $26,260 | $0 | $0 |
| 2020 | $1,200 | $28,200 | $0 | $0 |
| 2019 | $1,096 | $25,840 | $0 | $0 |
| 2017 | $1,085 | $25,580 | $0 | $0 |
| 2015 | $1,042 | $24,620 | $0 | $0 |
| 2014 | $958 | $22,700 | $0 | $0 |
Property History
| Date | Event | Price | Change | Sq Ft Price |
|---|---|---|---|---|
| 05/07/2025 05/07/25 | For Sale | $400,000 | +45.5% | $171 / Sq Ft |
| 06/30/2020 06/30/20 | Sold | $275,000 | -2.5% | $118 / Sq Ft |
| 05/01/2020 05/01/20 | For Sale | $282,000 | +8.5% | $121 / Sq Ft |
| 05/13/2019 05/13/19 | Sold | $259,900 | 0.0% | $111 / Sq Ft |
| 03/21/2019 03/21/19 | Price Changed | $259,900 | -3.7% | $111 / Sq Ft |
| 02/04/2019 02/04/19 | Price Changed | $269,900 | -3.6% | $115 / Sq Ft |
| 11/16/2018 11/16/18 | For Sale | $279,900 | +10.2% | $120 / Sq Ft |
| 12/07/2015 12/07/15 | Sold | $254,000 | -2.3% | $99 / Sq Ft |
| 10/25/2015 10/25/15 | Pending | -- | -- | -- |
| 07/30/2015 07/30/15 | For Sale | $260,000 | -- | $101 / Sq Ft |
Purchase History
| Date | Type | Sale Price | Title Company |
|---|---|---|---|
| Warranty Deed | $275,000 | None Available | |
| Warranty Deed | $259,900 | None Available | |
| Warranty Deed | $254,000 | None Available | |
| Warranty Deed | $204,232 | None Available |
Mortgage History
| Date | Status | Loan Amount | Loan Type |
|---|---|---|---|
| Open | $81,709 | Credit Line Revolving | |
| Open | $204,000 | New Conventional | |
| Previous Owner | $203,200 | New Conventional | |
| Previous Owner | $194,021 | New Conventional |
Similar Homes in the area
Source: Greater Alabama MLS
MLS Number: 21417971
APN: 09-7-36-1-004-037-000
- 2036 Chelsea Park Bend
- 252 Chelsea Park Cir
- 3139 Chelsea Park Ridge
- 2025 Madison Cir
- 1017 Fairbank Ln
- 2017 Kingston Ct
- 2029 Preston Ln
- 1056 Crawford Ct
- 2000 Kingston Ct
- 258 Fairbank Way
- 1020 Dunsmore Dr
- 1112 Fairbank Ln
- 1047 Kingston Rd
- 189 Lake Chelsea Dr
- 1125 Dunsmore Dr
- 455 Lake Chelsea Way
- 463 Lake Chelsea Way
- 479 Lake Chelsea Way
- 123 Lake Chelsea Dr
- The Darwin Plan at Chelsea Park
- 2104 Chelsea Park Bend
- 2048 Fairbank Cir
- 1088 Fairbank Ln
- 1012 Preston Place
- 282 Chelsea Park Rd
- 273 Chelsea Park Rd
- 441 Crossbridge Rd
- 258 Chelsea Park Rd
- 308 Polo Ct
- 319 Polo Ct
- 319 Polo Ct
- 160 Polo Downs
- 853 Huntington Trace
- 700 Mallet Way
- 581 Polo Way
- 808 Huntington Trace
- 2024 Adams Ridge Dr
- 2024 Adams Ridge Dr
- 249 Chesser Reserve Dr
- 285 Chelsea Park Rd






