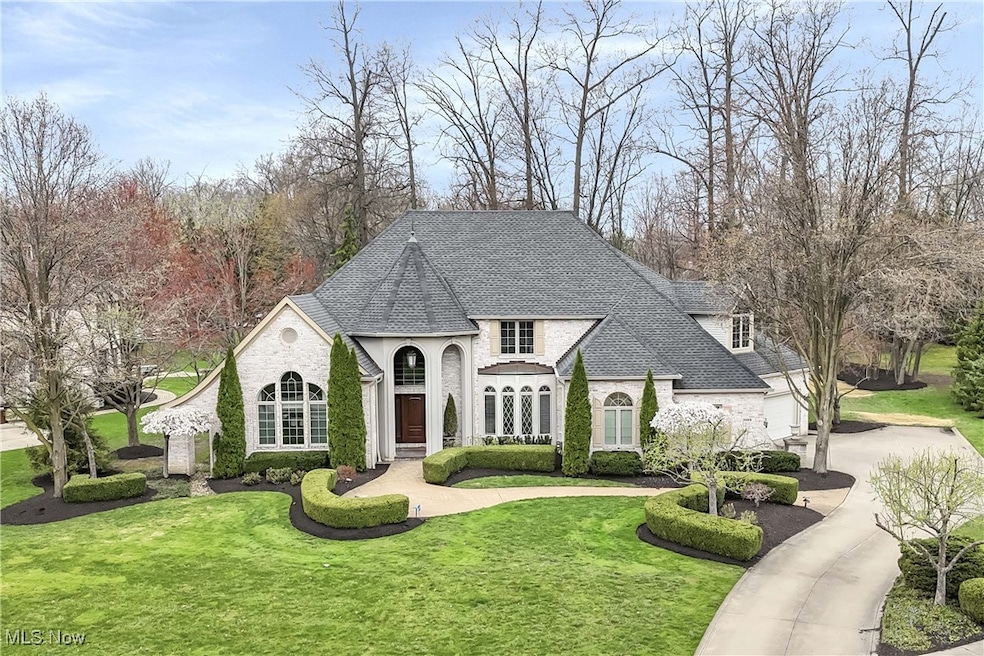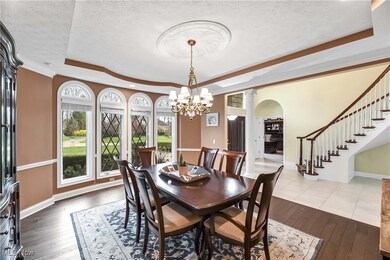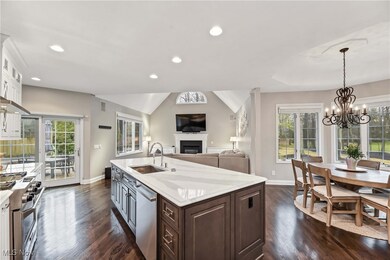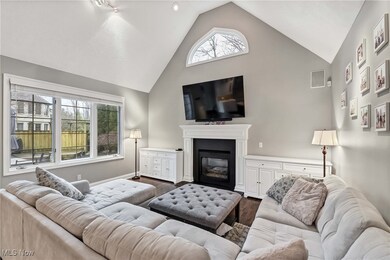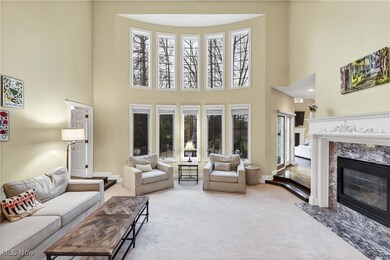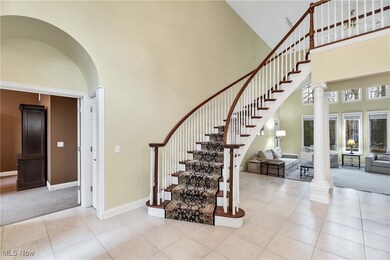
3088 N Windsor Ct Westlake, OH 44145
Estimated payment $7,804/month
Highlights
- Private Pool
- 0.86 Acre Lot
- Deck
- Dover Intermediate School Rated A
- Colonial Architecture
- 2 Fireplaces
About This Home
Prepare to be Moved! Tucked away in the prestigious Estates community, this stunning 4-bedroom, 4.5-bath colonial offers the perfect blend of elegance, comfort, and convenience on nearly an acre of beautifully landscaped property.Step into a grand two-story foyer with a dramatic curved staircase and soaring ceilings that immediately set the tone for this stately home. A charming covered front entry with a turret-style porch adds curb appeal and character. Inside, you’ll find thoughtful design details at every turn—from the private office with vaulted ceilings and French doors to the formal dining room with tray ceiling and space for large gatherings.The heart of the home is the sun-drenched, two-story living room featuring a wall of windows and a cozy fireplace. The open-concept kitchen and family room are perfect for everyday living and entertaining, with a second fireplace, a huge center island, and direct access to the back patio and deck.The main-floor primary suite is a true retreat, with a tray ceiling, a luxurious ensuite bathroom offering a soaker tub, separate shower, and dual vanities. Upstairs, two additional bedrooms each feature their own private full baths.The expansive finished basement with approx. 2200 finished SQ FT provides endless possibilities with a large recreation area, dedicated exercise room, full bath, and two versatile bonus rooms currently used as 4th Bedroom or guest rooms with egress window. Additional highlights include a spacious 3-car garage, a main-floor laundry room with utility sink and extra cabinetry, and tons of storage throughoutEnjoy warm weather in the beautifully private backyard with 0.86 acres of lush green space, ideal for entertaining, relaxing, or playing. Residents of The Estates also enjoy access to a community pool and tennis courts. Located just minutes from Crocker Park, Westlake’s premier shopping, dining, and entertainment destination—this home truly offers it all.
Listing Agent
Keller Williams Citywide Brokerage Email: teaminfo@edhuckteam.com 440-617-2500 License #390263

Home Details
Home Type
- Single Family
Est. Annual Taxes
- $16,580
Year Built
- Built in 1998
HOA Fees
- $125 Monthly HOA Fees
Parking
- 3 Car Attached Garage
- Garage Door Opener
Home Design
- Colonial Architecture
- Brick Exterior Construction
- Fiberglass Roof
- Asphalt Roof
- Vinyl Siding
Interior Spaces
- 2-Story Property
- 2 Fireplaces
- Gas Fireplace
Kitchen
- Range
- Microwave
- Dishwasher
Bedrooms and Bathrooms
- 4 Bedrooms | 1 Main Level Bedroom
- 4.5 Bathrooms
Laundry
- Dryer
- Washer
Partially Finished Basement
- Basement Fills Entire Space Under The House
- Sump Pump
Outdoor Features
- Private Pool
- Deck
- Patio
Additional Features
- 0.86 Acre Lot
- Forced Air Heating and Cooling System
Listing and Financial Details
- Assessor Parcel Number 216-27-010
Community Details
Overview
- The Estates Association
- Estates Subdivision
Recreation
- Tennis Courts
- Community Pool
Map
Home Values in the Area
Average Home Value in this Area
Tax History
| Year | Tax Paid | Tax Assessment Tax Assessment Total Assessment is a certain percentage of the fair market value that is determined by local assessors to be the total taxable value of land and additions on the property. | Land | Improvement |
|---|---|---|---|---|
| 2024 | $16,580 | $350,000 | $68,810 | $281,190 |
| 2023 | $14,206 | $256,380 | $58,800 | $197,580 |
| 2022 | $13,979 | $256,380 | $58,800 | $197,580 |
| 2021 | $13,997 | $256,380 | $58,800 | $197,580 |
| 2020 | $14,958 | $251,340 | $57,650 | $193,690 |
| 2019 | $14,504 | $718,100 | $164,700 | $553,400 |
| 2018 | $15,004 | $251,340 | $57,650 | $193,690 |
| 2017 | $15,606 | $253,230 | $55,720 | $197,510 |
| 2016 | $15,522 | $253,230 | $55,720 | $197,510 |
| 2015 | $14,119 | $253,230 | $55,720 | $197,510 |
| 2014 | $14,119 | $226,110 | $49,740 | $176,370 |
Property History
| Date | Event | Price | Change | Sq Ft Price |
|---|---|---|---|---|
| 04/25/2025 04/25/25 | Pending | -- | -- | -- |
| 04/17/2025 04/17/25 | For Sale | $1,125,000 | -- | $185 / Sq Ft |
Purchase History
| Date | Type | Sale Price | Title Company |
|---|---|---|---|
| Warranty Deed | $1,000,000 | Erie Title | |
| Survivorship Deed | $655,000 | Real Living Title Agency Ltd | |
| Corporate Deed | $580,000 | Midland Title Security Inc |
Mortgage History
| Date | Status | Loan Amount | Loan Type |
|---|---|---|---|
| Open | $850,000 | New Conventional | |
| Previous Owner | $250,000 | Construction | |
| Previous Owner | $150,000 | Future Advance Clause Open End Mortgage | |
| Previous Owner | $392,000 | New Conventional | |
| Previous Owner | $150,000 | Unknown | |
| Previous Owner | $410,260 | New Conventional | |
| Previous Owner | $417,000 | Purchase Money Mortgage | |
| Previous Owner | $60,000 | Credit Line Revolving | |
| Previous Owner | $462,000 | Unknown | |
| Previous Owner | $454,000 | Fannie Mae Freddie Mac | |
| Previous Owner | $350,000 | Unknown | |
| Previous Owner | $315,000 | No Value Available | |
| Closed | $70,000 | No Value Available |
Similar Homes in Westlake, OH
Source: MLS Now
MLS Number: 5110476
APN: 216-27-010
- 29675 Devonshire Oval
- 28360 Center Ridge Rd Unit 222
- 28290 Hallberg Dr
- 3451 Briar Ridge Ct Unit 1
- 3691 Lexington Ct Unit 1
- 28080 Center Ridge Rd
- 30408 Hilliard Ct
- 2806 Wakefield Ln
- 29647 Indian Ridge Cove
- 3270 Bradley Rd
- 30814 Schwartz Rd
- 30844 Hilliard Blvd
- 30660 Jefferson Way
- 2719 Glenmore Dr
- 175 Ashbourne Dr
- 250 Earley Ln
- 242 Earley Ln
- 27441 Westown Blvd Unit 1811
- 3327 Balsam Dr
- 2706 Forest Lake Dr
