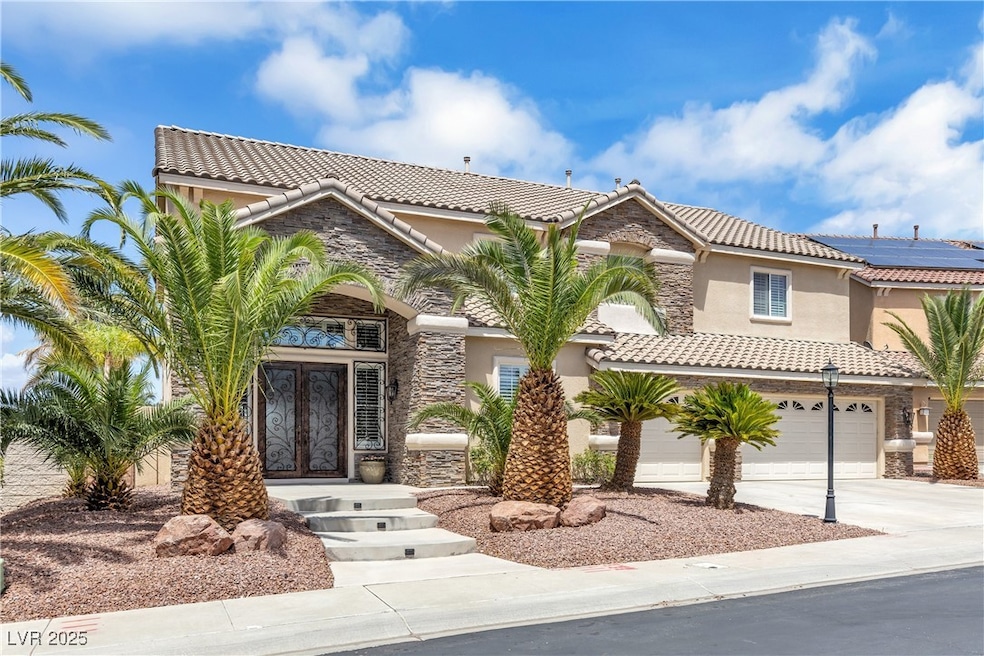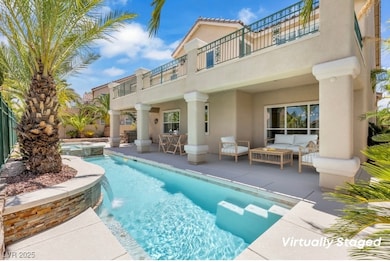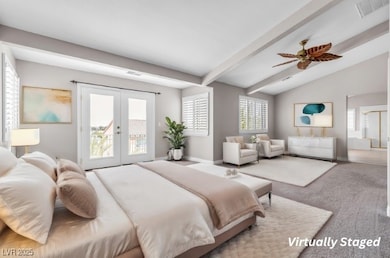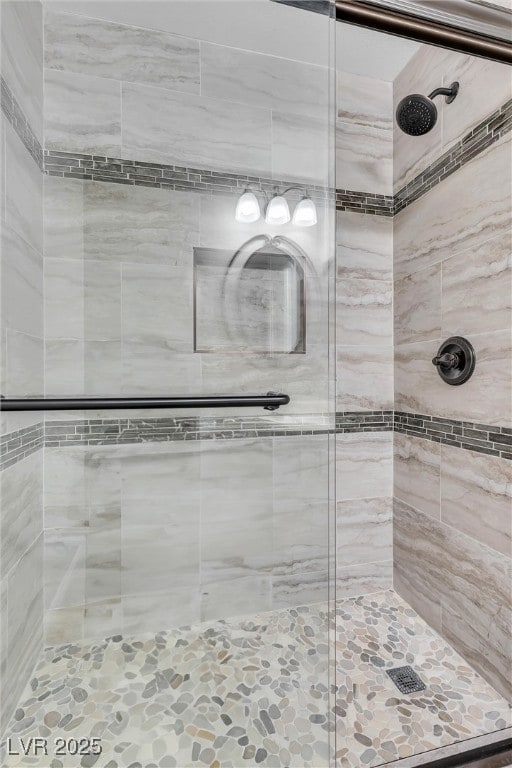3088 Via Flaminia Ct Henderson, NV 89052
Seven Hills NeighborhoodEstimated payment $6,996/month
Highlights
- Heated Pool and Spa
- Gated Community
- Vaulted Ceiling
- Elise L. Wolff Elementary School Rated A-
- View of Las Vegas Strip
- Main Floor Bedroom
About This Home
Discover unparalleled luxury in this immaculate home in a 7-Hills gated community. On a serene cul-de-sac this home offers a spacious open floor plan, ideal for entertaining and daily living. Majestic 19-foot vaulted ceilings greet you in the grand entryway. The formal living/dining rooms, family room with built-in entertainment center, and stone fireplace exude elegance. Luxury upgrades include laminate flooring and wood shutters. The chef's kitchen boasts an island, double ovens and granite countertops. Wrought iron front doors w/rain glass add sophistication. Primary suite boasts a large balcony with strip and mountain views, sitting area, walk-in closets, jacuzzi tub, and a office/retreat. An additional 4 beds & 2 baths plus loft, with ceiling fans, and light fixtures in every room offer comfort and style. Outside, covered patio, BBQ, fire pit, pool, spa, and landscaped yard await. Epoxy-floored 3-car garage provides ample storage. Come see this masterpiece of luxury living.
Listing Agent
BHHS Nevada Properties Brokerage Phone: (702) 239-1992 License #S.0201120 Listed on: 09/30/2025

Open House Schedule
-
Friday, November 28, 202512:00 to 3:00 pm11/28/2025 12:00:00 PM +00:0011/28/2025 3:00:00 PM +00:00Add to Calendar
-
Saturday, November 29, 202512:00 to 3:00 pm11/29/2025 12:00:00 PM +00:0011/29/2025 3:00:00 PM +00:00Add to Calendar
Home Details
Home Type
- Single Family
Est. Annual Taxes
- $6,477
Year Built
- Built in 2003
Lot Details
- 7,405 Sq Ft Lot
- Cul-De-Sac
- South Facing Home
- Wrought Iron Fence
- Back Yard Fenced
- Block Wall Fence
- Stucco Fence
- Drip System Landscaping
HOA Fees
Parking
- 3 Car Attached Garage
- Parking Storage or Cabinetry
- Inside Entrance
- Epoxy
- Garage Door Opener
Property Views
- Las Vegas Strip
- Mountain
Home Design
- Pitched Roof
- Tile Roof
- Stone Siding
- Stucco
Interior Spaces
- 4,043 Sq Ft Home
- 2-Story Property
- Partially Furnished
- Vaulted Ceiling
- Ceiling Fan
- Gas Fireplace
- Double Pane Windows
- Plantation Shutters
- Drapes & Rods
- Family Room with Fireplace
- Security System Owned
Kitchen
- Double Convection Oven
- Built-In Gas Oven
- Gas Cooktop
- Dishwasher
- Pots and Pans Drawers
- Disposal
Flooring
- Carpet
- Tile
- Luxury Vinyl Plank Tile
Bedrooms and Bathrooms
- 5 Bedrooms
- Main Floor Bedroom
- Soaking Tub
Laundry
- Laundry Room
- Laundry on main level
- Dryer
- Washer
Eco-Friendly Details
- Energy-Efficient Windows with Low Emissivity
- Sprinklers on Timer
Pool
- Heated Pool and Spa
- Heated In Ground Pool
- In Ground Spa
- Waterfall Pool Feature
Outdoor Features
- Balcony
- Covered Patio or Porch
- Built-In Barbecue
Schools
- Wolff Elementary School
- Webb Middle School
- Coronado High School
Utilities
- Two cooling system units
- Central Heating and Cooling System
- Multiple Heating Units
- Heating System Uses Gas
- Programmable Thermostat
- Underground Utilities
- Water Heater
- Cable TV Available
Community Details
Overview
- Palazzo Monte Association, Phone Number (702) 933-7764
- Palazzo Monte Subdivision
- The community has rules related to covenants, conditions, and restrictions
Recreation
- Tennis Courts
- Community Basketball Court
- Community Playground
- Park
- Jogging Path
Additional Features
- Community Barbecue Grill
- Gated Community
Map
Home Values in the Area
Average Home Value in this Area
Tax History
| Year | Tax Paid | Tax Assessment Tax Assessment Total Assessment is a certain percentage of the fair market value that is determined by local assessors to be the total taxable value of land and additions on the property. | Land | Improvement |
|---|---|---|---|---|
| 2025 | $6,995 | $254,619 | $89,250 | $165,369 |
| 2024 | $6,477 | $254,619 | $89,250 | $165,369 |
| 2023 | $6,477 | $232,906 | $76,650 | $156,256 |
| 2022 | $5,998 | $212,575 | $70,000 | $142,575 |
| 2021 | $5,554 | $192,488 | $57,050 | $135,438 |
| 2020 | $5,154 | $189,999 | $56,000 | $133,999 |
| 2019 | $4,830 | $187,957 | $56,000 | $131,957 |
| 2018 | $4,609 | $171,837 | $45,500 | $126,337 |
| 2017 | $5,023 | $173,273 | $45,063 | $128,210 |
| 2016 | $4,313 | $167,990 | $38,500 | $129,490 |
| 2015 | $4,305 | $155,298 | $28,438 | $126,860 |
| 2014 | $4,180 | $146,417 | $28,438 | $117,979 |
Property History
| Date | Event | Price | List to Sale | Price per Sq Ft |
|---|---|---|---|---|
| 09/30/2025 09/30/25 | For Sale | $1,200,000 | -- | $297 / Sq Ft |
Purchase History
| Date | Type | Sale Price | Title Company |
|---|---|---|---|
| Interfamily Deed Transfer | -- | None Available | |
| Corporate Deed | $409,225 | Stewart Title Of Nevada | |
| Interfamily Deed Transfer | -- | Stewart Title Of Nevada | |
| Bargain Sale Deed | $1,124,112 | Nevada Title Company |
Mortgage History
| Date | Status | Loan Amount | Loan Type |
|---|---|---|---|
| Open | $322,700 | No Value Available |
Source: Las Vegas REALTORS®
MLS Number: 2723190
APN: 191-02-822-036
- 3084 Via Del Corso
- 1525 Via Salaria Ct Unit 1
- 1539 Misty Sky Dr
- 3156 Morning Whisper Dr
- 1629 Black Fox Canyon Rd
- 1589 Sabatini Dr
- 1540 Sabatini Dr
- 1436 Via Merano St
- 1662 Ravanusa Dr
- 1668 Sebring Hills Dr
- 1421 Via Savona Dr
- 1549 Peaceful Pine St Unit 3
- 1652 Black Fox Canyon Rd
- 1673 Ravanusa Dr
- 3199 Moon Beam Ave Unit 3
- 1700 Ravanusa Dr
- 1691 Wellington Springs Ave
- 1628 Rockcrest Hills Ave
- 2966 Formia Dr
- 2940 Cimini Ct
- 1542 Misty Sky Dr
- 1533 Sabatini Dr
- 3149 Morning Whisper Dr Unit n/a
- 1593 Sabatini Dr
- 1558 Raining Hills St
- 1595 Raining Hills St
- 1684 Rockcrest Hills Ave
- 1452 Dragon Rock Dr
- 1340 Rolling Sunset St
- 1373 Dragon Rock Dr
- 1771 Sebring Hills Dr
- 3025 Seaford Peak Dr Unit 10
- 1254 Autumn Wind Way
- 3079 Paseo Mountain Ave
- 2846 Bronzino Ct
- 3193 Castle Canyon Ave
- 1871 Via Delle Arti
- 3175 Castle Canyon Ave
- 1529 Villa Rica Dr
- 1136 Scenic Crest Dr






