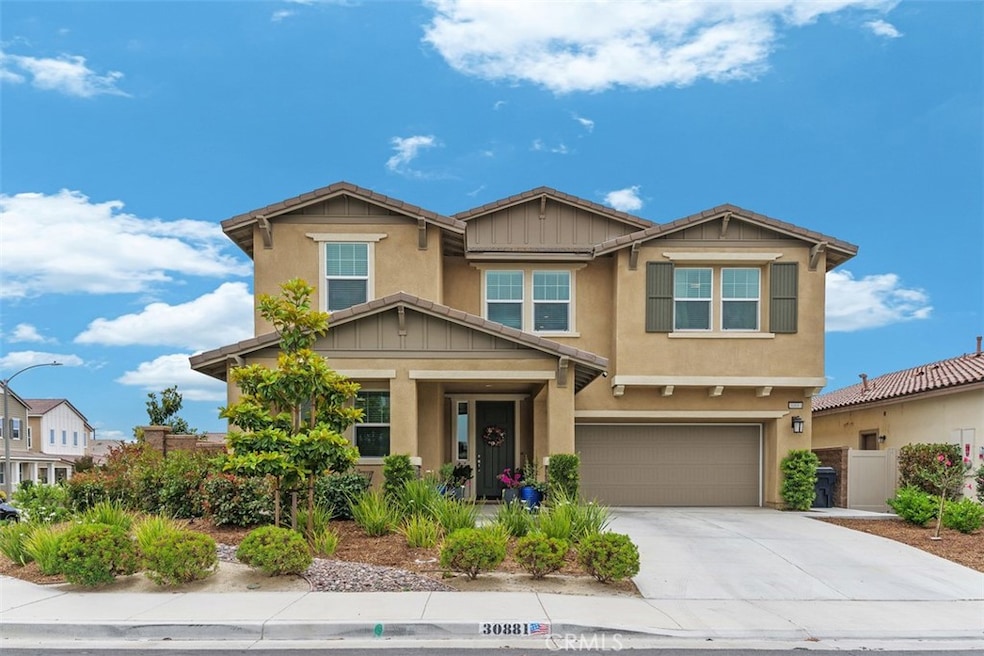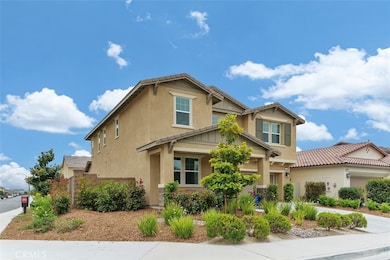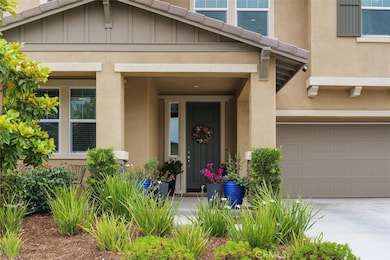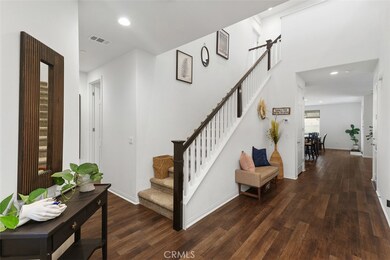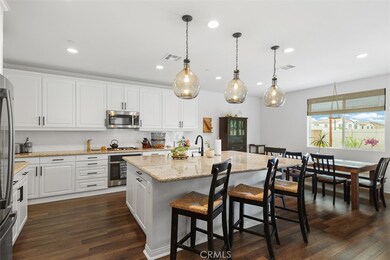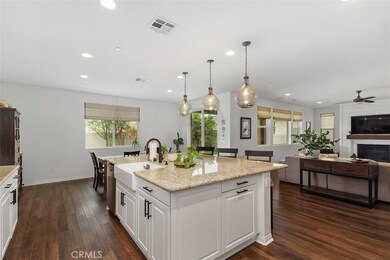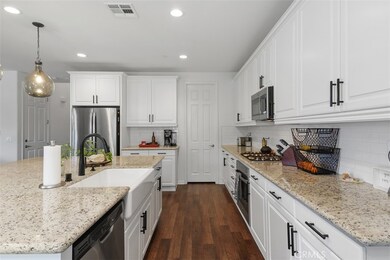
30881 Palette Rd Murrieta, CA 92563
Spencer's Crossing NeighborhoodEstimated payment $4,901/month
Highlights
- Spa
- Clubhouse
- Traditional Architecture
- Primary Bedroom Suite
- Property is near a park
- Main Floor Bedroom
About This Home
Welcome to Palmetto at Spencer’s Crossing!Nestled on an interior tract and desirable corner lot, this beautifully maintained 5-bedroom, 4-bathroom home is located in the sought-after master-planned community of Spencer’s Crossing—a 600-acre resort-style neighborhood blending rural charm with modern amenities. Enjoy close proximity to top-rated schools, shopping, entertainment, and the renowned Temecula Wine Country.Community Highlights Include:4 miles of scenic walking trails3 sparkling pools and a relaxing spaBBQ areas, fire pits, and a clubhouseMultiple tot lots and dog parks (for both large and small breeds)Sports fields for soccer, baseball, and basketball.Home Features:The two-story Sage floor plan welcomes you with a private study or guest suite and a full hallway bath. The open-concept main level includes a gourmet kitchen with a walk-in pantry and large center island, seamlessly connected to the dining area and expansive great room—perfect for entertaining.Upstairs, the spacious master suite offers dual walk-in closets and a luxurious en-suite bath with dual vanities. Three additional bedrooms, a full bathroom, laundry room, and versatile loft complete the second floor.Outdoor Living:The backyard features custom hardscaping and low-maintenance turf, ideal for outdoor gatherings. The front yard is professionally landscaped with drought-tolerant, native plants.
Last Listed By
RE/MAX Select One Brokerage Phone: 714-785-3133 License #01269117 Listed on: 05/29/2025

Open House Schedule
-
Saturday, May 31, 202512:00 to 3:00 pm5/31/2025 12:00:00 PM +00:005/31/2025 3:00:00 PM +00:00Add to Calendar
-
Sunday, June 01, 202512:00 to 3:00 pm6/1/2025 12:00:00 PM +00:006/1/2025 3:00:00 PM +00:00Add to Calendar
Home Details
Home Type
- Single Family
Est. Annual Taxes
- $10,820
Year Built
- Built in 2019
Lot Details
- 6,007 Sq Ft Lot
- Lot Dimensions are 101x59x86x46
- Corner Lot
- Drip System Landscaping
- Front and Back Yard Sprinklers
- Back and Front Yard
HOA Fees
- $99 Monthly HOA Fees
Parking
- 2 Car Direct Access Garage
- 2 Open Parking Spaces
- Parking Available
Home Design
- Traditional Architecture
- Turnkey
- Slab Foundation
- Interior Block Wall
- Concrete Roof
- Stucco
Interior Spaces
- 3,270 Sq Ft Home
- 2-Story Property
- Blinds
- Entryway
- Family Room with Fireplace
- Great Room
- Family Room Off Kitchen
- Living Room
- Dining Room
- Loft
- Vinyl Flooring
Kitchen
- Open to Family Room
- Eat-In Kitchen
- Walk-In Pantry
- Self-Cleaning Oven
- Dishwasher
- ENERGY STAR Qualified Appliances
- Kitchen Island
- Granite Countertops
Bedrooms and Bathrooms
- 5 Bedrooms | 1 Main Level Bedroom
- Primary Bedroom Suite
- Walk-In Closet
- 4 Full Bathrooms
- Bathtub
- Walk-in Shower
Laundry
- Laundry Room
- Washer and Gas Dryer Hookup
Home Security
- Carbon Monoxide Detectors
- Fire and Smoke Detector
Outdoor Features
- Spa
- Covered patio or porch
Schools
- Bell Middle School
- Paloma High School
Additional Features
- Solar Heating System
- Property is near a park
- Forced Air Heating and Cooling System
Listing and Financial Details
- Tax Lot 140
- Tax Tract Number 54233
- Assessor Parcel Number 480951025
- $4,430 per year additional tax assessments
- Seller Considering Concessions
Community Details
Overview
- Spencer's Crossing Association, Phone Number (951) 244-0048
- Avalon Management Group HOA
- Built by Richmond
- Sage
Amenities
- Community Fire Pit
- Community Barbecue Grill
- Picnic Area
- Clubhouse
Recreation
- Sport Court
- Community Playground
- Community Pool
- Community Spa
- Park
- Dog Park
- Hiking Trails
- Bike Trail
Map
Home Values in the Area
Average Home Value in this Area
Tax History
| Year | Tax Paid | Tax Assessment Tax Assessment Total Assessment is a certain percentage of the fair market value that is determined by local assessors to be the total taxable value of land and additions on the property. | Land | Improvement |
|---|---|---|---|---|
| 2023 | $10,820 | $563,036 | $141,494 | $421,542 |
| 2022 | $10,740 | $551,997 | $138,720 | $413,277 |
| 2021 | $10,566 | $541,174 | $136,000 | $405,174 |
| 2020 | $5,910 | $135,135 | $135,135 | $0 |
| 2019 | $1,859 | $132,486 | $132,486 | $0 |
Property History
| Date | Event | Price | Change | Sq Ft Price |
|---|---|---|---|---|
| 05/29/2025 05/29/25 | For Sale | $735,000 | -- | $225 / Sq Ft |
Purchase History
| Date | Type | Sale Price | Title Company |
|---|---|---|---|
| Grant Deed | $541,500 | Fntg Builder Services |
Similar Homes in Murrieta, CA
Source: California Regional Multiple Listing Service (CRMLS)
MLS Number: OC25063133
APN: 480-951-025
- 30857 Palette Rd
- 30833 Palette Rd
- 34356 Lapis Ct
- 34428 Burnt Pine Rd
- 34656 Bright Pine Way
- 34539 Velvetleaf St
- 34692 Bright Pine Way
- 30734 Nature Rd
- 30750 Gazing Star Ln
- 30536 Astoria Ln
- 34820 Ribbon Grass Way
- 30411 Redding Ave
- 34880 Windwood Glen Ln
- 34904 Windwood Glen Ln
- 34899 Windwood Glen Ln
- 30414 Woodland Hills St
- 34908 Kooden Rd
- 30573 Arrow Leaf Ln
- 30183 Redding Ave
- 33761 Leon Rd
