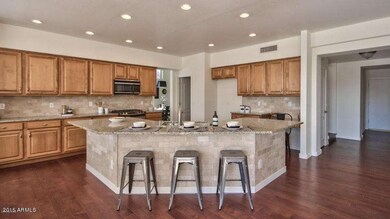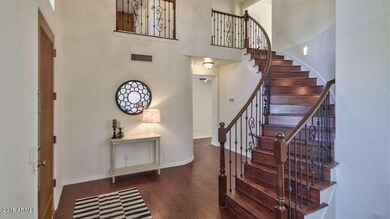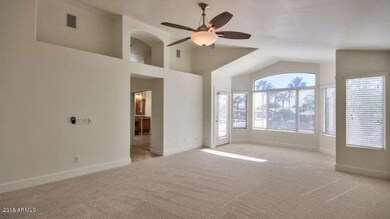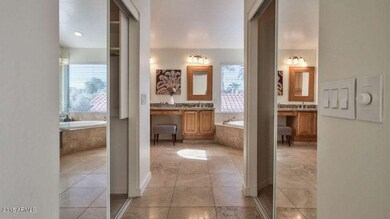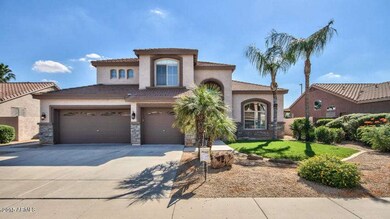
3089 E Indigo Bay Dr Gilbert, AZ 85234
Val Vista NeighborhoodHighlights
- Heated Spa
- 0.2 Acre Lot
- Wood Flooring
- Pioneer Elementary School Rated A-
- Vaulted Ceiling
- Santa Barbara Architecture
About This Home
As of January 2016This fabulous 5 bedroom 3 bath home is perfectly nestled in the lovely Carriage Lane community! Formerly a model home, the spacious 2-story floor plan has much to offer: a front entry that showcases the gorgeous custom wood/wrought iron staircase, family room comes with a cozy fireplace and access to the backyard oasis, living room and formal dining room feature arched doorways and windows, vaulted ceilings, bay windows. The huge gourmet kitchen with center island/breakfast bar features custom maple cabinets, granite counter tops, stainless steel appliances and pantry. The spacious master suite has a huge his/her walk-in closet, bay window and private balcony overlooking the sparkling pool. Full master bath has dual vanities and separate shower and garden tub/spa... All bedrooms are over-sized and the downstairs bedroom would be a perfect set up for a guest room or office. Other features include custom tile and wood flooring,carpeting and 3 car garage. Large covered patio opens to private backyard with sparkling heated pool and spa, beautifully landscaped and perfect for backyard entertaining. Great location, close to everything including easy freeway access, great schools, restaurants and shopping. What are you waiting for--this home is perfect for you!
Last Agent to Sell the Property
RE/MAX Excalibur License #SA544942000 Listed on: 11/20/2015

Home Details
Home Type
- Single Family
Est. Annual Taxes
- $2,547
Year Built
- Built in 1996
Lot Details
- 8,699 Sq Ft Lot
- Block Wall Fence
- Front and Back Yard Sprinklers
- Grass Covered Lot
Parking
- 3 Car Garage
Home Design
- Santa Barbara Architecture
- Wood Frame Construction
- Tile Roof
- Stucco
Interior Spaces
- 3,245 Sq Ft Home
- 2-Story Property
- Vaulted Ceiling
- 1 Fireplace
- Double Pane Windows
- Washer and Dryer Hookup
Kitchen
- Eat-In Kitchen
- Granite Countertops
Flooring
- Wood
- Carpet
Bedrooms and Bathrooms
- 5 Bedrooms
- Primary Bathroom is a Full Bathroom
- 3 Bathrooms
- Dual Vanity Sinks in Primary Bathroom
- Bathtub With Separate Shower Stall
Pool
- Heated Spa
- Heated Pool
Outdoor Features
- Covered patio or porch
Schools
- Pioneer Elementary School - Gilbert
- Highland Jr High Middle School
- Highland High School
Utilities
- Refrigerated Cooling System
- Heating Available
Listing and Financial Details
- Tax Lot 135
- Assessor Parcel Number 304-08-400
Community Details
Overview
- Property has a Home Owners Association
- Century Management Association, Phone Number (480) 345-0046
- Built by Shea Homes
- Carriage Lane Subdivision
Recreation
- Community Playground
Ownership History
Purchase Details
Purchase Details
Home Financials for this Owner
Home Financials are based on the most recent Mortgage that was taken out on this home.Purchase Details
Home Financials for this Owner
Home Financials are based on the most recent Mortgage that was taken out on this home.Purchase Details
Purchase Details
Home Financials for this Owner
Home Financials are based on the most recent Mortgage that was taken out on this home.Purchase Details
Home Financials for this Owner
Home Financials are based on the most recent Mortgage that was taken out on this home.Similar Homes in Gilbert, AZ
Home Values in the Area
Average Home Value in this Area
Purchase History
| Date | Type | Sale Price | Title Company |
|---|---|---|---|
| Warranty Deed | -- | None Listed On Document | |
| Warranty Deed | $382,500 | Pioneer Title Agency Inc | |
| Special Warranty Deed | $295,000 | Great American Title Agency | |
| Trustee Deed | $370,000 | None Available | |
| Warranty Deed | $485,000 | -- | |
| Deed | $214,900 | First American Title | |
| Warranty Deed | -- | First American Title |
Mortgage History
| Date | Status | Loan Amount | Loan Type |
|---|---|---|---|
| Previous Owner | $287,300 | New Conventional | |
| Previous Owner | $304,118 | New Conventional | |
| Previous Owner | $305,150 | New Conventional | |
| Previous Owner | $227,500 | Purchase Money Mortgage | |
| Previous Owner | $462,500 | Unknown | |
| Previous Owner | $45,000 | Stand Alone Second | |
| Previous Owner | $388,000 | Fannie Mae Freddie Mac | |
| Previous Owner | $204,150 | New Conventional |
Property History
| Date | Event | Price | Change | Sq Ft Price |
|---|---|---|---|---|
| 06/06/2025 06/06/25 | For Sale | $825,000 | +115.7% | $254 / Sq Ft |
| 01/05/2016 01/05/16 | Sold | $382,500 | -3.2% | $118 / Sq Ft |
| 11/20/2015 11/20/15 | For Sale | $395,000 | +33.9% | $122 / Sq Ft |
| 07/24/2015 07/24/15 | Sold | $295,000 | -7.8% | $91 / Sq Ft |
| 06/25/2015 06/25/15 | Pending | -- | -- | -- |
| 05/25/2015 05/25/15 | Price Changed | $319,900 | -4.5% | $99 / Sq Ft |
| 05/11/2015 05/11/15 | For Sale | $334,900 | 0.0% | $103 / Sq Ft |
| 05/01/2015 05/01/15 | Pending | -- | -- | -- |
| 04/10/2015 04/10/15 | For Sale | $334,900 | 0.0% | $103 / Sq Ft |
| 12/17/2012 12/17/12 | Rented | $2,200 | 0.0% | -- |
| 12/14/2012 12/14/12 | Under Contract | -- | -- | -- |
| 10/29/2012 10/29/12 | For Rent | $2,200 | -- | -- |
Tax History Compared to Growth
Tax History
| Year | Tax Paid | Tax Assessment Tax Assessment Total Assessment is a certain percentage of the fair market value that is determined by local assessors to be the total taxable value of land and additions on the property. | Land | Improvement |
|---|---|---|---|---|
| 2025 | $2,474 | $34,843 | -- | -- |
| 2024 | $2,626 | $33,184 | -- | -- |
| 2023 | $2,626 | $48,770 | $9,750 | $39,020 |
| 2022 | $2,545 | $37,320 | $7,460 | $29,860 |
| 2021 | $2,679 | $35,560 | $7,110 | $28,450 |
| 2020 | $2,636 | $33,280 | $6,650 | $26,630 |
| 2019 | $2,425 | $31,150 | $6,230 | $24,920 |
| 2018 | $2,352 | $29,800 | $5,960 | $23,840 |
| 2017 | $2,273 | $28,950 | $5,790 | $23,160 |
| 2016 | $2,352 | $28,380 | $5,670 | $22,710 |
| 2015 | $2,547 | $28,380 | $5,670 | $22,710 |
Agents Affiliated with this Home
-
J
Seller's Agent in 2025
Jon Cooper
Cooper Premier Properties LLC
-
M
Seller's Agent in 2016
Monique Walker
RE/MAX
-
L
Seller's Agent in 2015
Larry White
eXp Realty
-
D
Buyer's Agent in 2015
David Rod
Keller Williams Arizona Realty
-
D
Seller's Agent in 2012
Denise Pruitt
West USA Realty
-
K
Buyer's Agent in 2012
Kelly Harrell
Arizona Elite Properties
Map
Source: Arizona Regional Multiple Listing Service (ARMLS)
MLS Number: 5365094
APN: 304-08-400
- 1282 N Banning St
- 3141 E Juanita Ave
- 3128 E Millbrae Ln
- 1156 N San Benito Dr
- 3244 E San Angelo Ave
- 3064 E Michelle Way
- 3269 E San Remo Ave
- 3335 E San Angelo Ave
- 1157 N Sunnyvale Ave
- 1149 N Sunnyvale Ave
- 2918 E Harwell Rd
- 3436 E Gary Way
- 2754 E Michelle Way
- 3535 E Melody Ln
- 1583 N Constellation Ct
- 3432 E Bartlett Dr
- 3575 E Gary Way
- 3555 E Feather Ave
- 1941 S Pierpont Dr Unit 2085
- 1941 S Pierpont Dr Unit 2032

