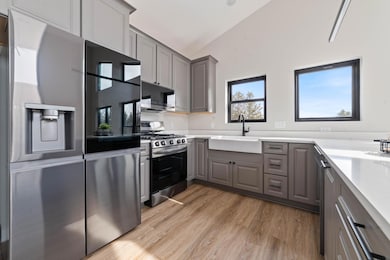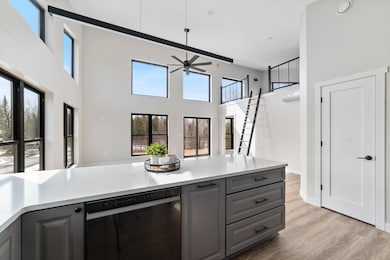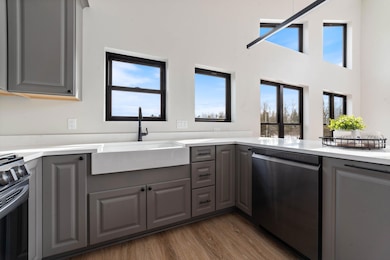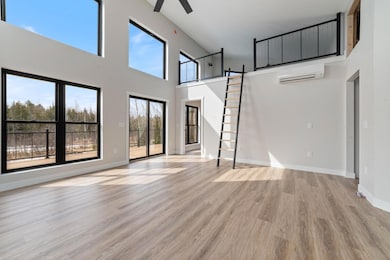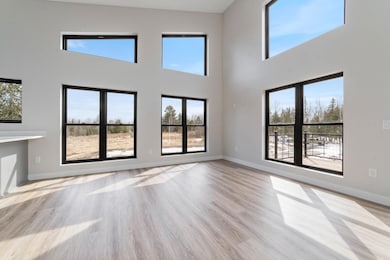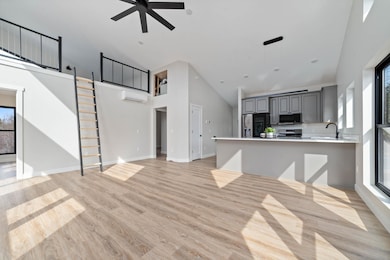
3089 Lavis Rd Duluth, MN 55804
Estimated payment $3,066/month
Highlights
- New Construction
- Loft
- 2 Car Attached Garage
- Lakewood Elementary School Rated 9+
- No HOA
- Living Room
About This Home
This stunning new construction home is nestled on 5 acres of beautiful land, offering a perfect balance of modern design and energy efficiency. Boasting three spacious bedrooms and two well-appointed bathrooms, this home is ideal for comfortable living. The thoughtful layout features in-floor heating on both levels, a tankless hot water heater, and a boiler system, ensuring warmth and efficiency year-round. For added comfort, the house is equipped with air conditioning, making it the perfect retreat in every season. Large southern-facing Anderson windows flood the home with natural light, enhancing the airy and bright atmosphere. The open, functional spaces are complemented by sleek quartz countertops throughout, adding a touch of luxury to the modern design. The attached, finished, and heated garage offers convenience and additional storage space. Designed with durability and low maintenance in mind, the home features LP Smart siding and composite decking—materials that provide long-lasting beauty and ease of upkeep. With all these amenities and more, this home is a true sanctuary combining style, sustainability, and comfort.
Home Details
Home Type
- Single Family
Est. Annual Taxes
- $182
Year Built
- Built in 2025 | New Construction
Lot Details
- 5 Acre Lot
- Lot Dimensions are 330x660
Parking
- 2 Car Attached Garage
Interior Spaces
- 1,584 Sq Ft Home
- 2-Story Property
- Living Room
- Loft
- Basement
Bedrooms and Bathrooms
- 3 Bedrooms
- 2 Full Bathrooms
Utilities
- Boiler Heating System
- Drilled Well
Community Details
- No Home Owners Association
- Lakewood Town Of Subdivision
Listing and Financial Details
- Assessor Parcel Number 415001002610
Map
Home Values in the Area
Average Home Value in this Area
Tax History
| Year | Tax Paid | Tax Assessment Tax Assessment Total Assessment is a certain percentage of the fair market value that is determined by local assessors to be the total taxable value of land and additions on the property. | Land | Improvement |
|---|---|---|---|---|
| 2023 | $190 | $21,600 | $21,600 | $0 |
| 2022 | $0 | $20,500 | $20,500 | $0 |
| 2021 | $154 | $16,600 | $16,600 | $0 |
| 2020 | $154 | $14,100 | $14,100 | $0 |
| 2019 | $158 | $14,100 | $14,100 | $0 |
| 2018 | $144 | $14,100 | $14,100 | $0 |
| 2017 | $20 | $13,000 | $13,000 | $0 |
| 2016 | $20 | $1,700 | $1,700 | $0 |
| 2015 | $20 | $1,700 | $1,700 | $0 |
| 2014 | $20 | $1,600 | $1,600 | $0 |
Property History
| Date | Event | Price | Change | Sq Ft Price |
|---|---|---|---|---|
| 05/19/2025 05/19/25 | Pending | -- | -- | -- |
| 05/12/2025 05/12/25 | Price Changed | $575,000 | -4.0% | $363 / Sq Ft |
| 04/29/2025 04/29/25 | Price Changed | $599,000 | -4.8% | $378 / Sq Ft |
| 04/21/2025 04/21/25 | Price Changed | $629,000 | -1.6% | $397 / Sq Ft |
| 03/16/2025 03/16/25 | For Sale | $639,000 | -- | $403 / Sq Ft |
Purchase History
| Date | Type | Sale Price | Title Company |
|---|---|---|---|
| Quit Claim Deed | $500 | The Title Team - North Shore | |
| Quit Claim Deed | $500 | None Listed On Document | |
| Deed | $59,000 | -- | |
| Contract Of Sale | $39,400 | -- |
Similar Homes in Duluth, MN
Source: NorthstarMLS
MLS Number: 6686249
APN: 415001002610
- 3033 Lavis Rd
- 30xx Lavis Rd
- 5531 Lester River Rd
- 2871 Lakewood Junction Rd
- XXXX N Tischer Rd
- XYZ N Tischer Rd
- 5346 Lester River Rd
- 2418 Lismore Rd
- 5749 Jean Duluth Rd
- 5290 Lakewood Rd
- 3258 W Tischer Rd
- 32XX Poplar Rd
- 6086 Jean Duluth Rd
- 50XX Lakewood Rd
- 55xx Cant Rd
- 5215 Eagle Lake Rd
- 127 Montauk Ln
- 2413 Lismore Rd
- 25XX Lauren Rd
- 5676 Mcquade Rd

