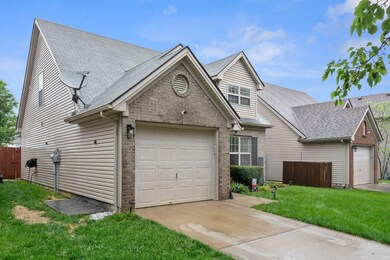
3089 Maddie Ln Lexington, KY 40511
Masterson Station NeighborhoodEstimated payment $1,832/month
Highlights
- Spa
- Main Floor Primary Bedroom
- Neighborhood Views
- Sandersville Elementary School Rated A
- Attic
- Eat-In Kitchen
About This Home
Welcome to your dream home in Masterson Station! This charming 1.5 story home offers 3 spacious bedrooms and 2 full bathrooms, thoughtfully updated for modern living. You'll love the fresh finishes, and the abundance of natural light throughout. Sellers have lovingly made updates including new kitchen countertops, new HVAC/heating, new privacy fence with extended patio and newer appliances. Step outside to your private backyard retreat—perfect for relaxing or entertaining—with a hot tub that makes it your own personal escape. Located in a popular neighborhood with community pool, close to parks, shopping, and more, this home is a must-see! Professional photos coming soon.
Home Details
Home Type
- Single Family
Est. Annual Taxes
- $2,091
Year Built
- Built in 2005
Lot Details
- 4,400 Sq Ft Lot
- Wood Fence
- Wire Fence
HOA Fees
- $10 Monthly HOA Fees
Parking
- 1 Car Garage
- Front Facing Garage
- Driveway
- Off-Street Parking
Home Design
- Brick Veneer
- Slab Foundation
- Dimensional Roof
- Composition Roof
- Vinyl Siding
Interior Spaces
- 1,301 Sq Ft Home
- 1.5-Story Property
- Ceiling Fan
- Blinds
- Living Room
- Utility Room
- Washer and Electric Dryer Hookup
- Neighborhood Views
- Partially Finished Attic
- Security System Owned
Kitchen
- Eat-In Kitchen
- Oven or Range
- Microwave
- Dishwasher
- Disposal
Flooring
- Carpet
- Tile
- Vinyl
Bedrooms and Bathrooms
- 3 Bedrooms
- Primary Bedroom on Main
- Walk-In Closet
- 2 Full Bathrooms
Outdoor Features
- Spa
- Patio
Schools
- Sandersville Elementary School
- Leestown Middle School
- Not Applicable Middle School
- Bryan Station High School
Utilities
- Cooling Available
- Heat Pump System
- Electric Water Heater
Listing and Financial Details
- Assessor Parcel Number 38129760
Community Details
Overview
- Association fees include pool maintenance, common area maintenance
- Masterson Station Subdivision
Recreation
- Community Pool
- Park
Map
Home Values in the Area
Average Home Value in this Area
Tax History
| Year | Tax Paid | Tax Assessment Tax Assessment Total Assessment is a certain percentage of the fair market value that is determined by local assessors to be the total taxable value of land and additions on the property. | Land | Improvement |
|---|---|---|---|---|
| 2024 | $2,091 | $169,100 | $0 | $0 |
| 2023 | $2,091 | $169,100 | $0 | $0 |
| 2022 | $2,160 | $169,100 | $0 | $0 |
| 2021 | $2,160 | $169,100 | $0 | $0 |
| 2020 | $1,852 | $145,000 | $0 | $0 |
| 2019 | $1,852 | $145,000 | $0 | $0 |
| 2018 | $1,709 | $133,800 | $0 | $0 |
| 2017 | $1,629 | $133,800 | $0 | $0 |
| 2015 | $1,497 | $133,800 | $0 | $0 |
| 2014 | $1,497 | $133,800 | $0 | $0 |
| 2012 | $1,497 | $133,800 | $0 | $0 |
Property History
| Date | Event | Price | Change | Sq Ft Price |
|---|---|---|---|---|
| 05/20/2025 05/20/25 | Pending | -- | -- | -- |
| 05/18/2025 05/18/25 | For Sale | $295,000 | 0.0% | $227 / Sq Ft |
| 05/04/2025 05/04/25 | Pending | -- | -- | -- |
| 05/02/2025 05/02/25 | For Sale | $295,000 | -- | $227 / Sq Ft |
Purchase History
| Date | Type | Sale Price | Title Company |
|---|---|---|---|
| Deed | $145,000 | -- |
Mortgage History
| Date | Status | Loan Amount | Loan Type |
|---|---|---|---|
| Open | $40,000 | Credit Line Revolving | |
| Open | $142,373 | FHA | |
| Closed | $6,000 | Unknown | |
| Previous Owner | $106,100 | Unknown |
About the Listing Agent

Accomplished Realtor and Banker with $500MM+ in real estate transactions. Brandon became a licensed realtor in 2021 after years of working in community banking. His extensive experience in finance and real estate allows him to serve his clients with a robust amount wisdom. Leverage his experience to help you!
Brandon's Other Listings
Source: ImagineMLS (Bluegrass REALTORS®)
MLS Number: 25008732
APN: 38129760
- 3092 Maddie Ln
- 3069 Maddie Ln
- 821 White Wood Flat
- 3123 Daly Place
- 3125 Daly Place
- 3192 Sandersville Rd
- 3194 Sandersville Rd
- 3104 Daly Place
- 2812 Jenna Rest
- 1269 Barleys Pass
- 1257 Barleys Pass
- 2964 Sandersville Rd
- 2737 Green Valley Ct
- 3268 Tiburon Way
- 3272 Tiburon Way
- 1157 Leanndra Park
- 2565 Rockaway Place
- 2453 Rockaway Place
- 2805 Morsen Point
- 2768 Red Clover Ln






