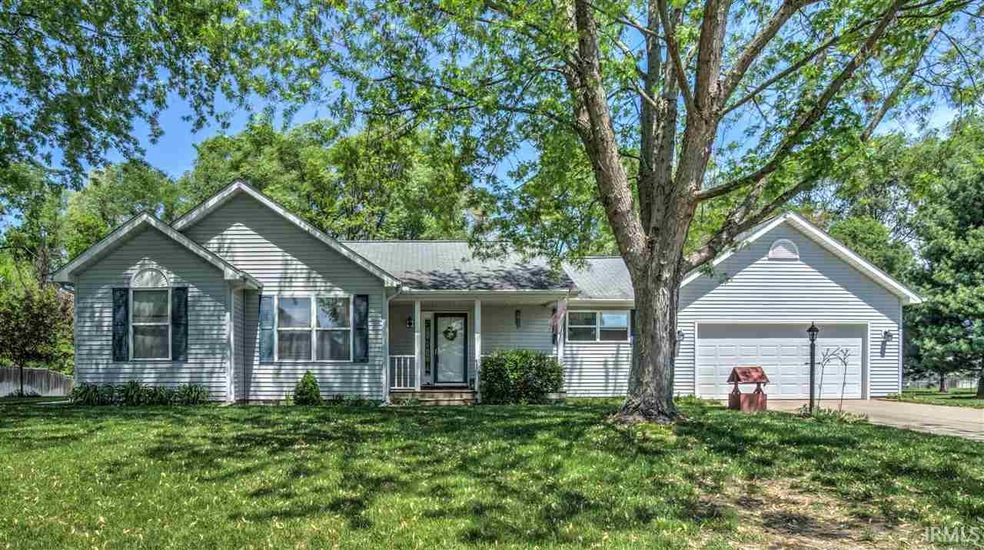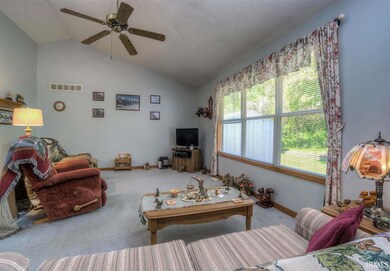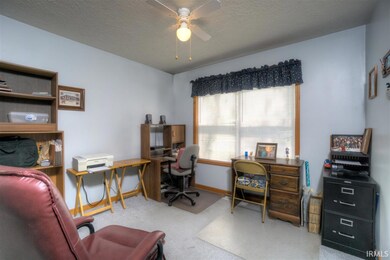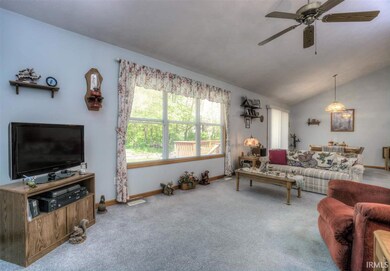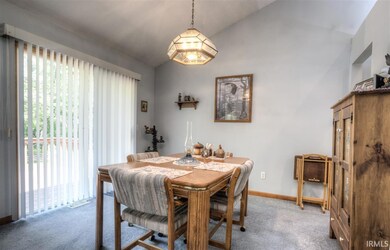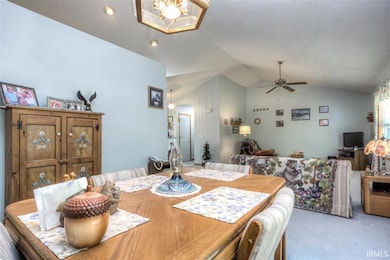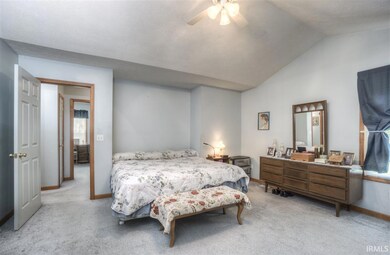
30893 Byrkit Dr Osceola, IN 46561
Estimated Value: $255,447 - $322,000
Highlights
- Primary Bedroom Suite
- Open Floorplan
- Ranch Style House
- Jimtown Intermediate School Rated A-
- Cathedral Ceiling
- Backs to Open Ground
About This Home
As of August 2017Country Subdivision! Quiet setting yet near shopping, restaurants and more! On the County line makes it convenient for Mishawaka, Osceola or Elkhart. 3 bedroom, 2 bath ranch with open floor plan. Vaulted ceilings! Lots of light. Great storage space. Eat-in kitchen with breakfast bar and most appliances. Living/ dining room combination with slider to deck and patio. Main bath with tub/shower. Linen closet in hallway. Master bedroom with vaulted ceiling, walk-in closet and private bath. 1st floor laundry. Hi-efficiency furnace, central air and water heater were all replaced in 2013. Vinyl, double pane windows throughout. Attached garage with opener and pull-down stairs to floored attic. Gutter guards. Big, yard with retaining wall and fire pit, backs to wooded area for birds and wildlife viewing. 2 storage sheds – 1 has electric service. Covered front porch. At this price seller is offering an HWA Home Warranty.
Home Details
Home Type
- Single Family
Est. Annual Taxes
- $884
Year Built
- Built in 1996
Lot Details
- 0.36 Acre Lot
- Lot Dimensions are 130 x 123
- Backs to Open Ground
- Rural Setting
- Landscaped
- Level Lot
Parking
- 2 Car Attached Garage
- Garage Door Opener
- Driveway
- Off-Street Parking
Home Design
- Ranch Style House
- Shingle Roof
- Asphalt Roof
- Vinyl Construction Material
Interior Spaces
- 1,392 Sq Ft Home
- Open Floorplan
- Cathedral Ceiling
- Ceiling Fan
- Double Pane Windows
- Insulated Doors
- Entrance Foyer
- Great Room
Kitchen
- Eat-In Kitchen
- Breakfast Bar
- Gas Oven or Range
- Laminate Countertops
Flooring
- Carpet
- Vinyl
Bedrooms and Bathrooms
- 3 Bedrooms
- Primary Bedroom Suite
- Walk-In Closet
- 2 Full Bathrooms
- Bathtub with Shower
- Separate Shower
Laundry
- Laundry on main level
- Washer and Electric Dryer Hookup
Attic
- Storage In Attic
- Walkup Attic
Basement
- Block Basement Construction
- Crawl Space
Home Security
- Storm Doors
- Fire and Smoke Detector
Eco-Friendly Details
- Energy-Efficient Windows
- Energy-Efficient HVAC
Outdoor Features
- Patio
Schools
- Jimtown Elementary And Middle School
- Jimtown High School
Utilities
- Central Air
- High-Efficiency Furnace
- Heating System Uses Gas
- Private Company Owned Well
- Well
- Septic System
- Cable TV Available
Community Details
- Baugo Valley Estates Subdivision
- Community Fire Pit
Listing and Financial Details
- Home warranty included in the sale of the property
- Assessor Parcel Number 20-05-22-301-005.000-001
Ownership History
Purchase Details
Home Financials for this Owner
Home Financials are based on the most recent Mortgage that was taken out on this home.Purchase Details
Home Financials for this Owner
Home Financials are based on the most recent Mortgage that was taken out on this home.Similar Homes in Osceola, IN
Home Values in the Area
Average Home Value in this Area
Purchase History
| Date | Buyer | Sale Price | Title Company |
|---|---|---|---|
| Hopkins Randy Gene | -- | Fidelity Natl Title Co Llc | |
| Davenport Charles P | -- | Meridian Title Corp |
Mortgage History
| Date | Status | Borrower | Loan Amount |
|---|---|---|---|
| Open | Hopkins Randy Gene | $139,900 | |
| Previous Owner | Davenport Charles P | $83,264 | |
| Previous Owner | Davenport Charles P | $96,400 |
Property History
| Date | Event | Price | Change | Sq Ft Price |
|---|---|---|---|---|
| 08/11/2017 08/11/17 | Sold | $149,900 | 0.0% | $108 / Sq Ft |
| 06/02/2017 06/02/17 | Pending | -- | -- | -- |
| 05/16/2017 05/16/17 | For Sale | $149,900 | -- | $108 / Sq Ft |
Tax History Compared to Growth
Tax History
| Year | Tax Paid | Tax Assessment Tax Assessment Total Assessment is a certain percentage of the fair market value that is determined by local assessors to be the total taxable value of land and additions on the property. | Land | Improvement |
|---|---|---|---|---|
| 2024 | $1,379 | $195,800 | $22,900 | $172,900 |
| 2022 | $1,379 | $171,700 | $22,900 | $148,800 |
| 2021 | $1,203 | $163,900 | $22,900 | $141,000 |
| 2020 | $1,000 | $147,800 | $22,900 | $124,900 |
| 2019 | $913 | $140,000 | $22,900 | $117,100 |
| 2018 | $758 | $131,300 | $22,900 | $108,400 |
| 2017 | $699 | $114,500 | $22,900 | $91,600 |
| 2016 | $899 | $112,200 | $22,900 | $89,300 |
| 2014 | $895 | $112,200 | $22,900 | $89,300 |
| 2013 | $1,009 | $112,200 | $22,900 | $89,300 |
Agents Affiliated with this Home
-
Jim McKinnies

Seller's Agent in 2017
Jim McKinnies
McKinnies Realty, LLC
(574) 229-8808
668 Total Sales
-
Jan McGregor
J
Buyer's Agent in 2017
Jan McGregor
Freedom Realty Partners
(574) 532-2078
27 Total Sales
Map
Source: Indiana Regional MLS
MLS Number: 201721450
APN: 20-05-22-301-005.000-001
- V/L/Lot 3 Inwood Rd
- 57738 Pendleton Dr
- 57851 Westport Ln
- 30050 Mockingbird Ct
- 310 E Adams St
- 57490 Charlie Dr
- 405 S Apple Rd
- 30627 County Road 20
- 30545 County Road 20
- 118 S Apple Rd
- 115 S Apple Rd
- 414 W Superior St
- 29252 Summer Tree Ln
- 30622 Cynthia Dr
- 11508 New Trails Dr
- 11024 Bayou Ct
- 10093 Glenwood Ave
- 57893 Brendon Ct
- 56819 Kimberly Dr
- 30579 Carrie Dr
- 30893 Byrkit Dr
- 30917 Byrkit Dr
- 30869 Byrkit Dr
- 30904 Byrkit Dr
- 58548 Patterson Dr
- 58491 Crossview Ln
- 30939 Byrkit Dr
- 30847 Byrkit Dr
- 58380 Ash Rd
- 30860 Byrkit Dr
- 58471 Crossview Ln
- 58565 Patterson Dr
- 30873 Mast Dr
- 30959 Byrkit Dr
- 30834 Byrkit Dr
- 30821 Byrkit Dr
- 58433 Crossview Ln
- 58587 Patterson Dr
- 30816 Byrkit Dr
- 30835 Mast Dr
