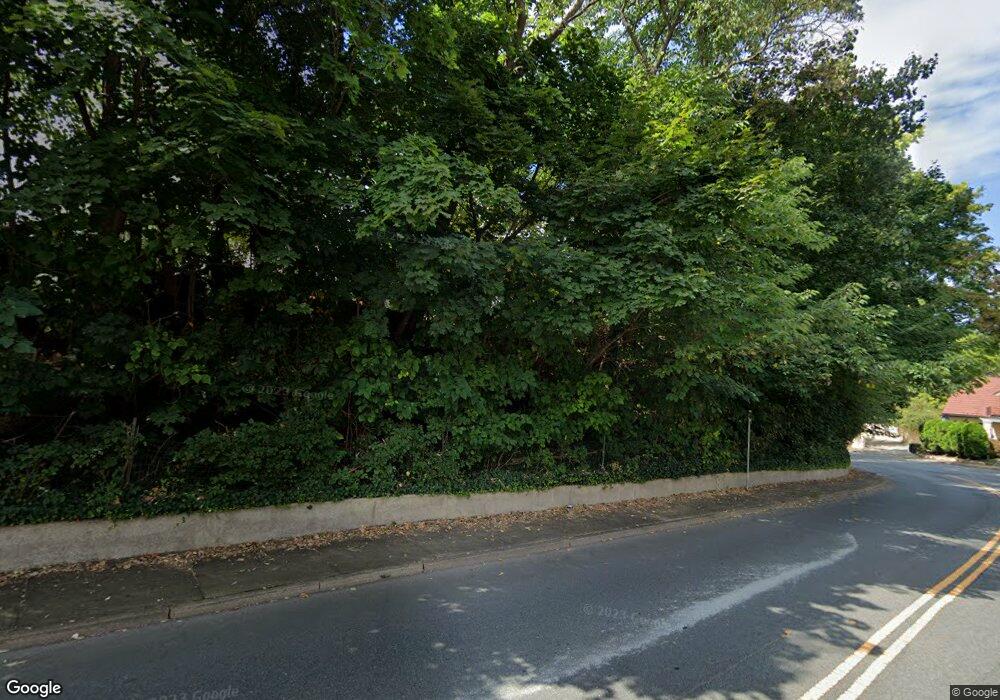309 2nd St NW Unit B Charlottesville, VA 22902
North Downtown NeighborhoodEstimated Value: $487,358 - $643,000
2
Beds
2
Baths
1,140
Sq Ft
$483/Sq Ft
Est. Value
About This Home
This home is located at 309 2nd St NW Unit B, Charlottesville, VA 22902 and is currently estimated at $550,090, approximately $482 per square foot. 309 2nd St NW Unit B is a home located in Charlottesville City with nearby schools including Burnley-Moran Elementary School, Buford Middle School, and Charlottesville High School.
Ownership History
Date
Name
Owned For
Owner Type
Purchase Details
Closed on
Nov 15, 2024
Sold by
Peppard Donald A and Triant Deborah Anne
Bought by
Peppard Donald A and Triant Deborah Anne
Current Estimated Value
Purchase Details
Closed on
Nov 8, 2019
Sold by
White Jamie A and White Lindsey A
Bought by
Schneider Bernard F
Home Financials for this Owner
Home Financials are based on the most recent Mortgage that was taken out on this home.
Original Mortgage
$319,920
Interest Rate
3.5%
Mortgage Type
New Conventional
Purchase Details
Closed on
Jul 11, 2014
Bought by
White Jamie and Lindsey Allison
Create a Home Valuation Report for This Property
The Home Valuation Report is an in-depth analysis detailing your home's value as well as a comparison with similar homes in the area
Home Values in the Area
Average Home Value in this Area
Purchase History
| Date | Buyer | Sale Price | Title Company |
|---|---|---|---|
| Peppard Donald A | -- | -- | |
| Schneider Bernard F | $399,900 | -- | |
| White Jamie | $375,000 | -- |
Source: Public Records
Mortgage History
| Date | Status | Borrower | Loan Amount |
|---|---|---|---|
| Previous Owner | Schneider Bernard F | $319,920 |
Source: Public Records
Tax History Compared to Growth
Tax History
| Year | Tax Paid | Tax Assessment Tax Assessment Total Assessment is a certain percentage of the fair market value that is determined by local assessors to be the total taxable value of land and additions on the property. | Land | Improvement |
|---|---|---|---|---|
| 2025 | $4,837 | $488,200 | $93,500 | $394,700 |
| 2024 | $4,837 | $483,200 | $93,500 | $389,700 |
| 2023 | $4,274 | $439,700 | $88,000 | $351,700 |
| 2022 | $3,966 | $407,700 | $80,000 | $327,700 |
| 2021 | $3,849 | $399,600 | $80,000 | $319,600 |
| 2020 | $3,567 | $369,900 | $63,600 | $306,300 |
| 2019 | $3,567 | $369,900 | $63,600 | $306,300 |
| 2018 | $1,783 | $369,900 | $63,600 | $306,300 |
| 2017 | $3,512 | $364,100 | $57,800 | $306,300 |
| 2016 | $3,306 | $348,000 | $52,500 | $295,500 |
| 2015 | $3,306 | $348,000 | $52,500 | $295,500 |
| 2014 | $3,306 | $348,000 | $52,500 | $295,500 |
Source: Public Records
Map
Nearby Homes
- 301 2nd St NW Unit C
- 410 Altamont Cir
- 253 E Jefferson St Unit 27
- 249 E Jefferson St Unit 2526
- 511 N 1st St Unit 509
- 511 N 1st St Unit 613
- 511 1st St N Unit 509
- 511 1st St N Unit 613
- 250 W Main St Unit 402
- 218 W Water St Unit 600
- 218 W Water St Unit 801
- 218 W Water St Unit 705
- 408 E Market St Unit 305
- 500 Court Square Unit 901
- 500 Court Square Unit 505
- 409 Park St
- 200 Garrett St Unit 612
- 200 Garrett St Unit 504
- 309 2nd St NW Unit C
- 309 2nd St NW Unit C
- 301 2nd St NW Unit C
- 309 2nd St NW Unit B
- 305 2nd St NW Unit 119
- 305 2nd St NW Unit 117
- 305 2nd St NW Unit 115
- 305 2nd St NW Unit 113
- 301 2nd St NW Unit 105
- 309 2nd St NW Unit 214
- 309 2nd St NW Unit 212
- 309 2nd St NW Unit 208
- 301 2nd St NW Unit A
- 309 2nd St NW
- 309 2nd St NW
- 309 2nd St NW
- 309 2nd St NW
- 305 2nd St NW
- 305 2nd St NW
- 305 2nd St NW
