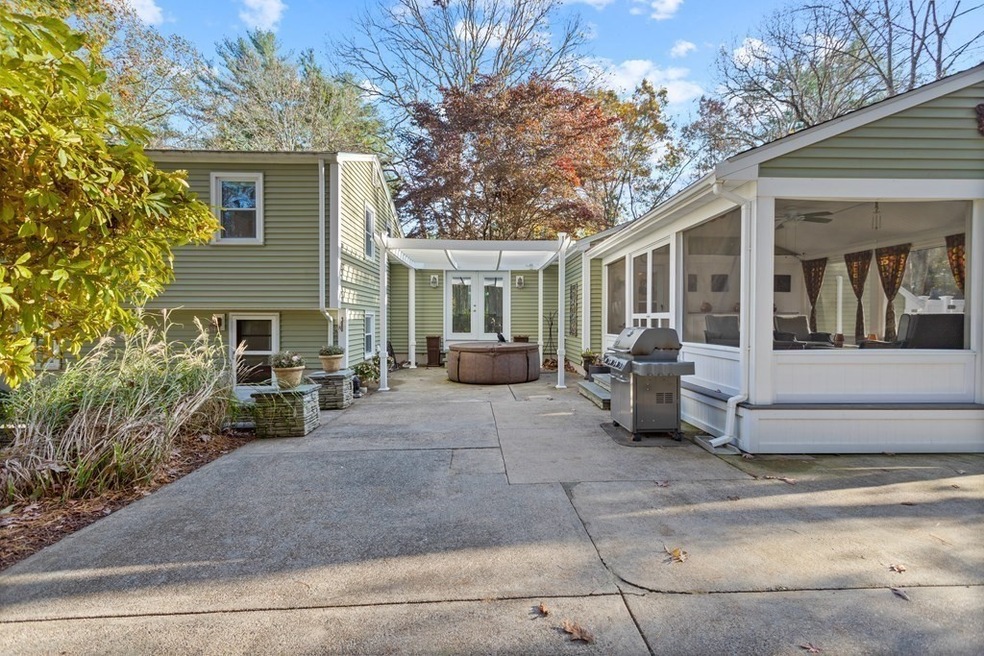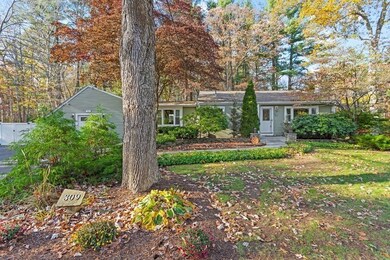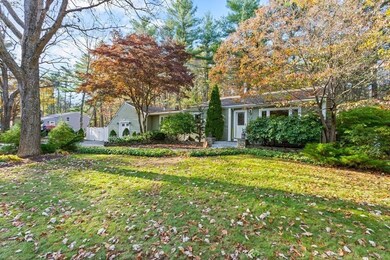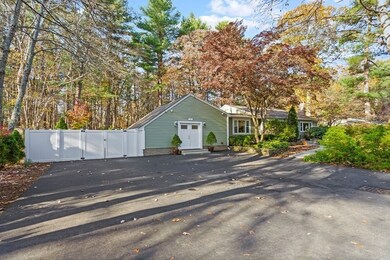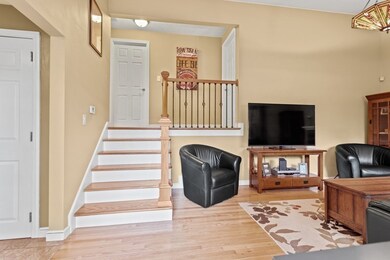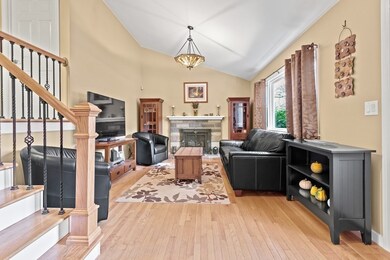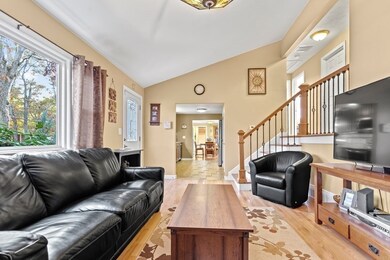
309 Balcom St Mansfield, MA 02048
Estimated Value: $671,000 - $778,000
Highlights
- Landscaped Professionally
- Bamboo Flooring
- Fenced Yard
- Harold L. Qualters Middle School Rated A-
- Screened Porch
- Wet Bar
About This Home
As of March 2021This sprawling 3-level ranch nestled in the heart of W. Mansfield has been renovated w/the utmost care from top to bottom. Flexible floorplan offers 3 beds/2.5 baths on main + second floors, w/additional office, laundry + game room on walkout lower level. Upper levels have HW floors. Unique opportunity for au pair, in-law or Master suite in current great room, featuring bamboo floors, closet space galore, its own wet bar, and 2 bathrooms! Loaded with power, 3yo kitchen + appliances, brand new water heater, 6yo roof, 10yo central air, & radiant heated floors in 2 newer baths. Dreamy 16x20 screen porch perfect for summer sunsets & al fresco dining has insulated floors, custom cabinetry & lighting, Italian granite, Bose speakers, and ceiling fan. You'll also find a pergola, concrete patio, stone firepit, & creative custom storage on this private, wooded, nearly 3/4 acre lot. New 3-bed septic to be installed prior to closing. You've got to see this to appreciate it!
Home Details
Home Type
- Single Family
Est. Annual Taxes
- $7,311
Year Built
- Built in 1966
Lot Details
- Year Round Access
- Fenced Yard
- Stone Wall
- Landscaped Professionally
- Garden
Interior Spaces
- Wet Bar
- Window Screens
- French Doors
- Screened Porch
- Basement
Kitchen
- Range
- Microwave
- Dishwasher
Flooring
- Bamboo
- Wood
- Tile
- Vinyl
Outdoor Features
- Patio
- Storage Shed
Schools
- Mansfield High School
Utilities
- Forced Air Heating and Cooling System
- Ductless Heating Or Cooling System
- Electric Baseboard Heater
- Heating System Uses Oil
- Radiant Heating System
- Water Holding Tank
- Electric Water Heater
- Private Sewer
- Cable TV Available
Community Details
- Security Service
Listing and Financial Details
- Assessor Parcel Number M:002 B:104
Ownership History
Purchase Details
Home Financials for this Owner
Home Financials are based on the most recent Mortgage that was taken out on this home.Purchase Details
Home Financials for this Owner
Home Financials are based on the most recent Mortgage that was taken out on this home.Purchase Details
Home Financials for this Owner
Home Financials are based on the most recent Mortgage that was taken out on this home.Purchase Details
Home Financials for this Owner
Home Financials are based on the most recent Mortgage that was taken out on this home.Similar Homes in the area
Home Values in the Area
Average Home Value in this Area
Purchase History
| Date | Buyer | Sale Price | Title Company |
|---|---|---|---|
| Dumoulin Beverly J | $589,900 | None Available | |
| Mooney Carolyn A | $297,000 | -- | |
| Joyce Mary Jo | $266,000 | -- | |
| Hachem Ali H | $300,000 | -- |
Mortgage History
| Date | Status | Borrower | Loan Amount |
|---|---|---|---|
| Previous Owner | Mooney Carolyn A | $26,000 | |
| Previous Owner | Mooney Carolyn A | $265,000 | |
| Previous Owner | Mooney Carolyn A | $217,300 | |
| Previous Owner | Mooney Carolyn A | $50,000 | |
| Previous Owner | Joyce Mary Jo | $200,200 | |
| Previous Owner | Joyce Mary Jo | $57,200 | |
| Previous Owner | Hachem Ali H | $240,000 | |
| Previous Owner | Hachem Ali | $30,000 |
Property History
| Date | Event | Price | Change | Sq Ft Price |
|---|---|---|---|---|
| 03/26/2021 03/26/21 | Sold | $589,900 | +7.3% | $284 / Sq Ft |
| 02/16/2021 02/16/21 | Pending | -- | -- | -- |
| 02/09/2021 02/09/21 | For Sale | $549,900 | -- | $265 / Sq Ft |
Tax History Compared to Growth
Tax History
| Year | Tax Paid | Tax Assessment Tax Assessment Total Assessment is a certain percentage of the fair market value that is determined by local assessors to be the total taxable value of land and additions on the property. | Land | Improvement |
|---|---|---|---|---|
| 2025 | $7,311 | $555,100 | $241,800 | $313,300 |
| 2024 | $6,696 | $496,000 | $241,800 | $254,200 |
| 2023 | $6,607 | $468,900 | $241,800 | $227,100 |
| 2022 | $6,097 | $401,900 | $223,800 | $178,100 |
| 2021 | $5,855 | $381,200 | $195,900 | $185,300 |
| 2020 | $5,631 | $366,600 | $186,600 | $180,000 |
| 2019 | $5,240 | $344,300 | $155,400 | $188,900 |
| 2018 | $4,846 | $315,800 | $148,200 | $167,600 |
| 2017 | $4,814 | $320,500 | $144,000 | $176,500 |
| 2016 | $4,749 | $308,200 | $137,100 | $171,100 |
| 2015 | $4,365 | $281,600 | $137,100 | $144,500 |
Agents Affiliated with this Home
-
Benjamin Esposito

Seller's Agent in 2021
Benjamin Esposito
eXp Realty
(774) 266-6158
211 Total Sales
-
Heather Laubinger

Buyer's Agent in 2021
Heather Laubinger
Better Living Real Estate, LLC
(781) 366-6237
11 Total Sales
Map
Source: MLS Property Information Network (MLS PIN)
MLS Number: 72783988
APN: MANS-000002-000000-000104
