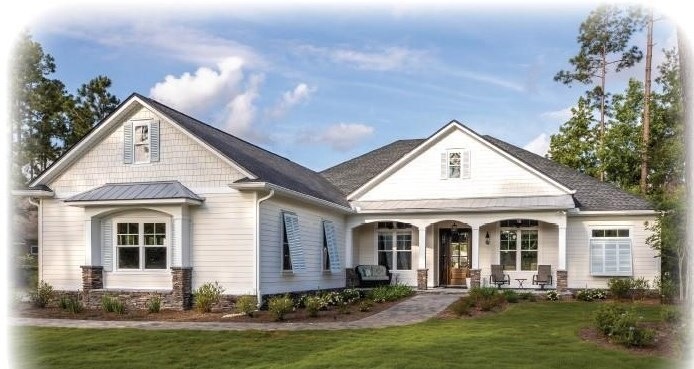
$658,000
- 4 Beds
- 3.5 Baths
- 2,566 Sq Ft
- 309 Bateau Dr
- Saint Marys, GA
THIS STUNNING FOUR-BEDROOM, THREE-AND-A-HALF-BATH CUSTOM HOME IS PERFECTLY POSITIONED ON AN EXPANSIVE ESTATE LOT WITH SWEEPING MARSH AND WATER VIEWS. BUILT IN 2022 WITH DURABLE, LOW-MAINTENANCE CONCRETE SIDING, THE HOME OFFERS EXCEPTIONAL OUTDOOR LIVING, INCLUDING A BEAUTIFULLY LANDSCAPED YARD WITH A PRIVATE WELL-POWERED IRRIGATION SYSTEM AND A WALKWAY CONNECTING THE DRIVEWAY TO THE BACKYARD.
Nicole Readdick Coldwell Banker Access Realty
