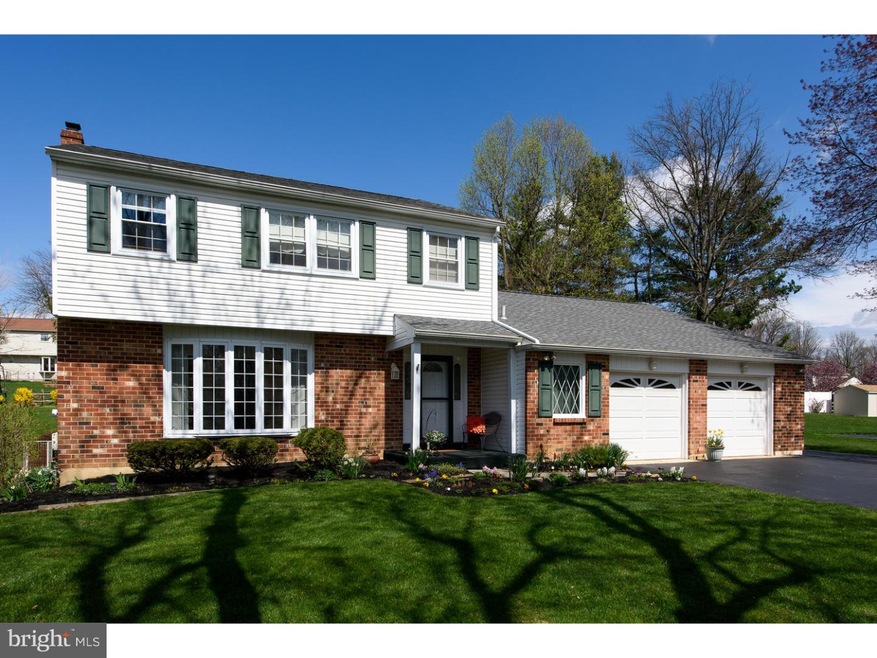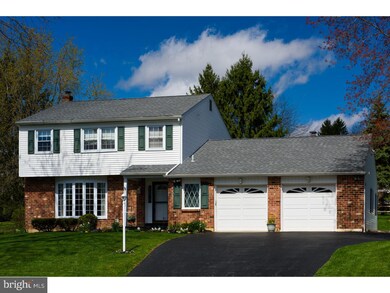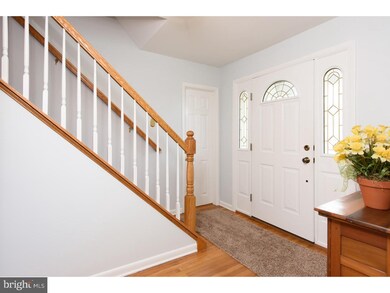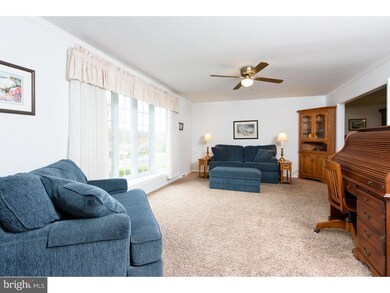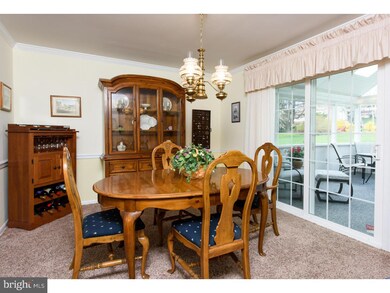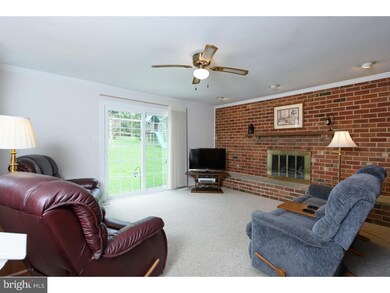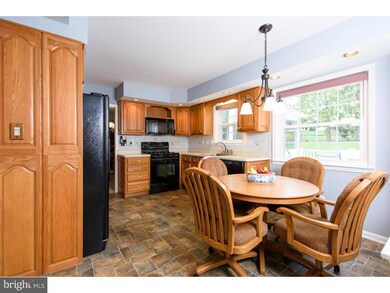
Highlights
- Colonial Architecture
- Deck
- Attic
- Lionville Elementary School Rated A
- Wood Flooring
- No HOA
About This Home
As of June 2021This Exceptional 4 Bedroom Colonial with an inviting Screened-In Back Porch is situated on a park-like Acre Lot in the conveniently located Marchwood Community. The main level of this spacious home features an Entry w/hardwood floors, Living Room with a lovely floor to ceiling bay window, formal Dining Room w/slider to Porch, updated Eat-in Kitchen that overlooks the Family Room with brick gas fireplace, ceiling fan and slider to the backyard, Powder Room and convenient Laundry Room that exits to the Garage. Upstairs you'll find the Master Bedroom with updated Bath, 3 Spacious Bedrooms and Hall Bath. All Bedrooms have ceiling fans and hardwood floors under the carpet. Also located on the second floor is an access panel that opens to a handy storage area. You'll thoroughly enjoy the screened-in porch with vaulted ceiling and skylights....perfect place for relaxing with family and friends. The adjacent deck is maintenance-free and ideal for grilling or entertaining! The expanded 2 car Garage with storage above can accommodate 3 cars or make the perfect workshop. The driveway was extended to enable additional off street parking as well as a great area for playing or shooting hoops! The sellers have lovingly maintained this home and their recent improvements include the roof, gutters/downspouts, carpet in Living & Dining Room, generator panel, oak banister in Entry and expanded driveway. Economical Gas Heat and Cooking will help keep utility bills low. With this amazing location, you are within walking distance or a short car ride to practically everything! YMCA, LYA ballfields, Acker Park, Shopping and Restaurants are right down the street. Minutes to the PA Turnpike, Train Stations, and other major routes. Ideally located within Award Winning Downingtown East School District with Downingtown East High School, Lionville Middle and Elementary right down the street and home of the STEM Academy! Become part of this wonderful neighborhood!
Last Agent to Sell the Property
RE/MAX Professional Realty License #AB046734L Listed on: 04/05/2016

Last Buyer's Agent
Laura Laws
Artisan Realty LLC
Home Details
Home Type
- Single Family
Est. Annual Taxes
- $5,332
Year Built
- Built in 1972
Lot Details
- 0.46 Acre Lot
- Property is in good condition
- Property is zoned R2
Parking
- 2 Car Direct Access Garage
- 3 Open Parking Spaces
- Oversized Parking
- Garage Door Opener
- Driveway
Home Design
- Colonial Architecture
- Traditional Architecture
- Brick Exterior Construction
- Shingle Roof
- Vinyl Siding
Interior Spaces
- 1,936 Sq Ft Home
- Property has 2 Levels
- Ceiling Fan
- Brick Fireplace
- Replacement Windows
- Family Room
- Living Room
- Dining Room
- Basement Fills Entire Space Under The House
- Attic
Kitchen
- Eat-In Kitchen
- Self-Cleaning Oven
- Built-In Range
- Built-In Microwave
- Dishwasher
- Disposal
Flooring
- Wood
- Wall to Wall Carpet
- Tile or Brick
- Vinyl
Bedrooms and Bathrooms
- 4 Bedrooms
- En-Suite Primary Bedroom
- En-Suite Bathroom
- 2.5 Bathrooms
- Walk-in Shower
Laundry
- Laundry Room
- Laundry on main level
Outdoor Features
- Deck
- Play Equipment
Schools
- Lionville Elementary And Middle School
- Downingtown High School East Campus
Utilities
- Forced Air Heating and Cooling System
- Heating System Uses Gas
- Natural Gas Water Heater
Community Details
- No Home Owners Association
- Marchwood Subdivision
Listing and Financial Details
- Tax Lot 0028
- Assessor Parcel Number 33-05N-0028
Ownership History
Purchase Details
Home Financials for this Owner
Home Financials are based on the most recent Mortgage that was taken out on this home.Purchase Details
Home Financials for this Owner
Home Financials are based on the most recent Mortgage that was taken out on this home.Purchase Details
Home Financials for this Owner
Home Financials are based on the most recent Mortgage that was taken out on this home.Similar Homes in the area
Home Values in the Area
Average Home Value in this Area
Purchase History
| Date | Type | Sale Price | Title Company |
|---|---|---|---|
| Deed | $497,000 | Title Services | |
| Deed | $377,900 | None Available | |
| Deed | $188,900 | -- |
Mortgage History
| Date | Status | Loan Amount | Loan Type |
|---|---|---|---|
| Open | $388,000 | New Conventional | |
| Previous Owner | $213,614 | Credit Line Revolving | |
| Previous Owner | $90,167 | New Conventional | |
| Previous Owner | $151,100 | No Value Available |
Property History
| Date | Event | Price | Change | Sq Ft Price |
|---|---|---|---|---|
| 06/28/2021 06/28/21 | Sold | $497,000 | +3.6% | $208 / Sq Ft |
| 05/17/2021 05/17/21 | Pending | -- | -- | -- |
| 05/13/2021 05/13/21 | For Sale | $479,900 | +27.0% | $201 / Sq Ft |
| 06/30/2016 06/30/16 | Sold | $377,900 | -0.5% | $195 / Sq Ft |
| 04/22/2016 04/22/16 | Pending | -- | -- | -- |
| 04/05/2016 04/05/16 | For Sale | $379,900 | -- | $196 / Sq Ft |
Tax History Compared to Growth
Tax History
| Year | Tax Paid | Tax Assessment Tax Assessment Total Assessment is a certain percentage of the fair market value that is determined by local assessors to be the total taxable value of land and additions on the property. | Land | Improvement |
|---|---|---|---|---|
| 2024 | $5,801 | $169,470 | $42,000 | $127,470 |
| 2023 | $5,631 | $169,470 | $42,000 | $127,470 |
| 2022 | $5,490 | $169,470 | $42,000 | $127,470 |
| 2021 | $5,398 | $169,470 | $42,000 | $127,470 |
| 2020 | $5,367 | $169,470 | $42,000 | $127,470 |
| 2019 | $5,367 | $169,470 | $42,000 | $127,470 |
| 2018 | $5,367 | $169,470 | $42,000 | $127,470 |
| 2017 | $5,367 | $169,470 | $42,000 | $127,470 |
| 2016 | $4,998 | $169,470 | $42,000 | $127,470 |
| 2015 | $4,998 | $169,470 | $42,000 | $127,470 |
| 2014 | $4,998 | $169,470 | $42,000 | $127,470 |
Agents Affiliated with this Home
-
Theresa Tarquinio

Seller's Agent in 2021
Theresa Tarquinio
RE/MAX
(610) 291-6536
32 in this area
254 Total Sales
-
Catherine McClatchy

Buyer's Agent in 2021
Catherine McClatchy
Coldwell Banker Realty
(484) 889-2679
2 in this area
108 Total Sales
-
L
Buyer's Agent in 2016
Laura Laws
Artisan Realty LLC
Map
Source: Bright MLS
MLS Number: 1002409578
APN: 33-05N-0028.0000
- 106 Noel Cir
- 240 Biddle Dr
- 402 Howell Rd
- 360 Long Ridge Ln
- 416 Devon Dr
- 224 Fox Run
- 315 Oak Ln W
- 405 Edgewood Dr
- 103 Whiteland Hills Cir Unit 17
- 210 Cambridge Chase
- 341 S Balderston Dr
- 102 Whiteland Hills Cir Unit 14
- 120 Whiteland Hills Cir
- 218 Village Walk Unit 224
- 106 Caernarvon Ct
- 123 Caernarvon Ct
- 500 Preston Ct
- 113 Conway Ct
- 121 Talgrath Ct
- 301 Bell Ct
