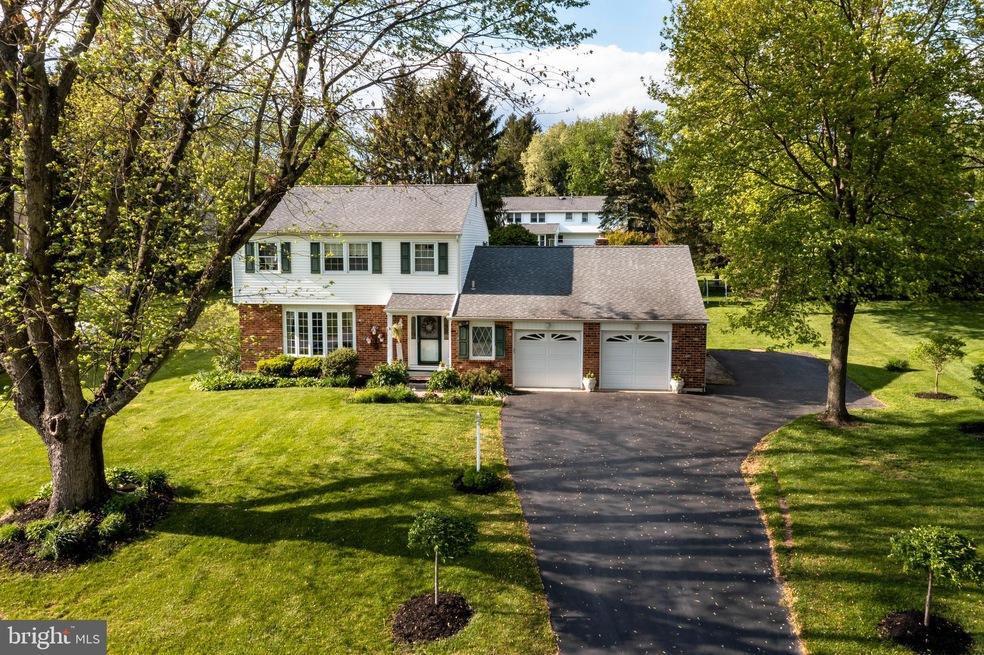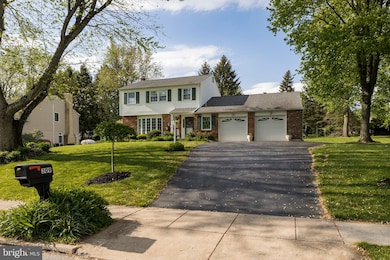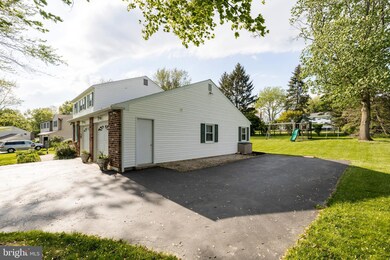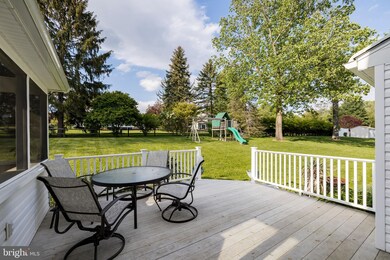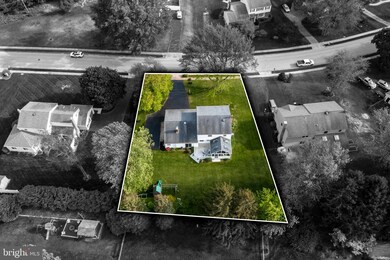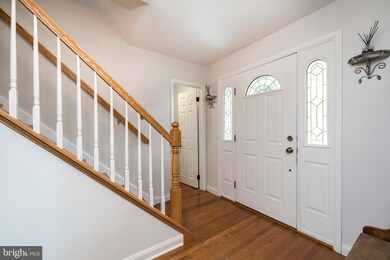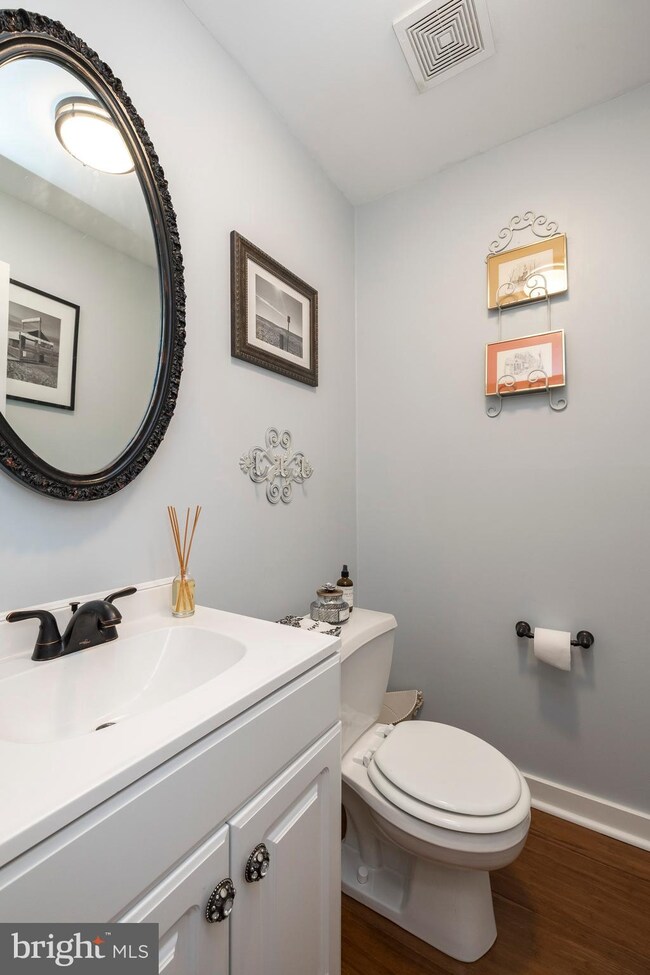
Highlights
- Colonial Architecture
- Deck
- Attic
- Lionville Elementary School Rated A
- Recreation Room
- Sun or Florida Room
About This Home
As of June 2021This Spectacular 4 Bedroom, 2.5 Bath Colonial with an inviting Screened-In Rear Porch is situated on a beautiful, parklike lot in the sought-after Marchwood Neighborhood and offers an ultra-convenient location in top-rated Downingtown East Schools and STEM Academy! The main level of this spacious home features an inviting foyer with new light fixture, living room with a floor to ceiling bay window and an adjoining dining room with a new light fixture and an updated sliding glass door that opens to the 16 x 15 screened-in porch with vaulted ceiling and skylights. You will love spending time in this room! The foyer, living rm and dining rm have refinished hardwood floors and new baseboard molding. The eat-in kitchen with gas cooking overlooks the family room. This room has been completely remodeled and looks like something out of a magazine! It is highlighted by one-of-a-kind, handcrafted finishes, including gas fireplace with repurposed mantel, shiplap wall, built-in corner shelving, wainscoting with built-in TV alcove, crown molding, recessed lighting, ceiling fan, new floor and drywall. An updated sliding glass door exits to the backyard. The Laundry Room is conveniently located on the first floor and features cabinetry, new plumbing, flooring, lighting and paint and includes a pullout pantry cabinet for extra storage. The expanded garage is one of the highlights of this home and is large enough to fit 3 cars. It offers extra space that could be used for a workshop or finished into an additional room, pulldown stairs to storage, 2 man doors, and a generator panel. An alcove is the perfect spot for that extra refrigerator. A tastefully remodeled Powder Room completes the main floor. Upstairs, the Master Bedroom has neutral carpeting, two closets, ceiling fan and tiled Full Bath with new paint. Three nicely sized Bedrooms, all with ceiling fans and one with hardwood floors, new paint, and chair rail, share an updated Hall Bathroom. The two Bedrooms with carpeting have hardwood floors underneath. An access panel in the hallway opens to a large, floored crawl space with shelving for extra storage. The Lower Level offers a Recreation Room with new carpeting, a separate room, perfect for an office, and unfinished storage room with a work bench. Enjoy relaxing, entertaining, and grilling on the maintenance free deck that exits into the spacious, tree-lined backyard with playset. Additional highlights of this fabulous home include updated interior door hinges and handles, light fixtures, new hot water heater, some rooms freshly painted, updated windows with custom treatments throughout, expanded driveway for extra parking or playing, and leaf guards in the gutters. Conveniently located within walking distance or a short car ride to practically everything! Local parks, ballfields, the YMCA, Schools, Shopping, and Restaurants are right down the street, and it is only minutes to Routes 100/113/30/202, PA Turnpike, and two Train Stations! Move right into this meticulous home! Seller will provide a one year home warranty at time of settlement.
Last Agent to Sell the Property
RE/MAX Professional Realty License #AB046734L Listed on: 05/13/2021

Home Details
Home Type
- Single Family
Est. Annual Taxes
- $5,398
Year Built
- Built in 1972
Lot Details
- 0.46 Acre Lot
- Property is in excellent condition
Parking
- 2 Car Attached Garage
- Oversized Parking
- Parking Storage or Cabinetry
- Garage Door Opener
- Driveway
Home Design
- Colonial Architecture
- Brick Exterior Construction
- Vinyl Siding
Interior Spaces
- Property has 2 Levels
- Built-In Features
- Chair Railings
- Crown Molding
- Ceiling Fan
- Fireplace Mantel
- Gas Fireplace
- Family Room Off Kitchen
- Living Room
- Dining Room
- Recreation Room
- Bonus Room
- Sun or Florida Room
- Finished Basement
- Basement Fills Entire Space Under The House
- Eat-In Kitchen
- Attic
Bedrooms and Bathrooms
- 4 Bedrooms
- En-Suite Primary Bedroom
- En-Suite Bathroom
- Walk-In Closet
Laundry
- Laundry Room
- Laundry on main level
Outdoor Features
- Deck
- Screened Patio
- Rain Gutters
- Porch
Schools
- Lionville Elementary And Middle School
- Downingtown High School East Campus
Utilities
- Forced Air Heating and Cooling System
- Natural Gas Water Heater
Community Details
- No Home Owners Association
- Marchwood Subdivision
Listing and Financial Details
- Tax Lot 0028
- Assessor Parcel Number 33-05N-0028
Ownership History
Purchase Details
Home Financials for this Owner
Home Financials are based on the most recent Mortgage that was taken out on this home.Purchase Details
Home Financials for this Owner
Home Financials are based on the most recent Mortgage that was taken out on this home.Purchase Details
Home Financials for this Owner
Home Financials are based on the most recent Mortgage that was taken out on this home.Similar Homes in the area
Home Values in the Area
Average Home Value in this Area
Purchase History
| Date | Type | Sale Price | Title Company |
|---|---|---|---|
| Deed | $497,000 | Title Services | |
| Deed | $377,900 | None Available | |
| Deed | $188,900 | -- |
Mortgage History
| Date | Status | Loan Amount | Loan Type |
|---|---|---|---|
| Open | $388,000 | New Conventional | |
| Previous Owner | $213,614 | Credit Line Revolving | |
| Previous Owner | $90,167 | New Conventional | |
| Previous Owner | $151,100 | No Value Available |
Property History
| Date | Event | Price | Change | Sq Ft Price |
|---|---|---|---|---|
| 06/28/2021 06/28/21 | Sold | $497,000 | +3.6% | $208 / Sq Ft |
| 05/17/2021 05/17/21 | Pending | -- | -- | -- |
| 05/13/2021 05/13/21 | For Sale | $479,900 | +27.0% | $201 / Sq Ft |
| 06/30/2016 06/30/16 | Sold | $377,900 | -0.5% | $195 / Sq Ft |
| 04/22/2016 04/22/16 | Pending | -- | -- | -- |
| 04/05/2016 04/05/16 | For Sale | $379,900 | -- | $196 / Sq Ft |
Tax History Compared to Growth
Tax History
| Year | Tax Paid | Tax Assessment Tax Assessment Total Assessment is a certain percentage of the fair market value that is determined by local assessors to be the total taxable value of land and additions on the property. | Land | Improvement |
|---|---|---|---|---|
| 2024 | $5,801 | $169,470 | $42,000 | $127,470 |
| 2023 | $5,631 | $169,470 | $42,000 | $127,470 |
| 2022 | $5,490 | $169,470 | $42,000 | $127,470 |
| 2021 | $5,398 | $169,470 | $42,000 | $127,470 |
| 2020 | $5,367 | $169,470 | $42,000 | $127,470 |
| 2019 | $5,367 | $169,470 | $42,000 | $127,470 |
| 2018 | $5,367 | $169,470 | $42,000 | $127,470 |
| 2017 | $5,367 | $169,470 | $42,000 | $127,470 |
| 2016 | $4,998 | $169,470 | $42,000 | $127,470 |
| 2015 | $4,998 | $169,470 | $42,000 | $127,470 |
| 2014 | $4,998 | $169,470 | $42,000 | $127,470 |
Agents Affiliated with this Home
-
Theresa Tarquinio

Seller's Agent in 2021
Theresa Tarquinio
RE/MAX
(610) 291-6536
32 in this area
254 Total Sales
-
Catherine McClatchy

Buyer's Agent in 2021
Catherine McClatchy
Coldwell Banker Realty
(484) 889-2679
2 in this area
108 Total Sales
-
L
Buyer's Agent in 2016
Laura Laws
Artisan Realty LLC
Map
Source: Bright MLS
MLS Number: PACT536324
APN: 33-05N-0028.0000
- 106 Noel Cir
- 240 Biddle Dr
- 402 Howell Rd
- 360 Long Ridge Ln
- 416 Devon Dr
- 224 Fox Run
- 315 Oak Ln W
- 405 Edgewood Dr
- 103 Whiteland Hills Cir Unit 17
- 210 Cambridge Chase
- 341 S Balderston Dr
- 102 Whiteland Hills Cir Unit 14
- 218 Village Walk Unit 224
- 106 Caernarvon Ct
- 123 Caernarvon Ct
- 500 Preston Ct
- 113 Conway Ct
- 121 Talgrath Ct
- 301 Bell Ct
- 211 Ravenwood Rd
