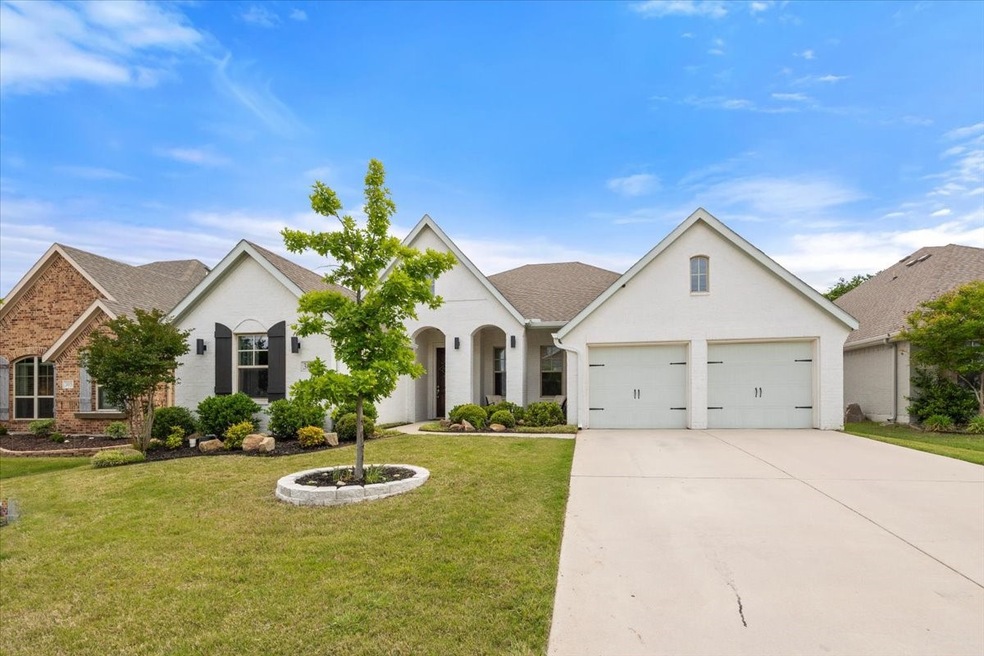
309 Bluffside Trail Benbrook, TX 76126
Estimated payment $3,880/month
Highlights
- Open Floorplan
- Traditional Architecture
- Covered patio or porch
- Westpark Elementary School Rated A-
- Granite Countertops
- 3 Car Attached Garage
About This Home
OWNER RELOCATING-MOTIVATED TO SELL-Highly desired Boutique Brookside Neighborhood- One Story- 4 Bedroom- 3 Bath- 3 Car Tandem 20x30 Garage-in highly desired stable area of Benbrook. Large eat in kitchen with granite counter tops that opens up to living area that features a wood burning fireplace. Formal dining room may be used as a home office area which is quietly convenient to front door. Spacious home with primary bedroom and guest room split from the additional bedrooms for added privacy. Primary bath features double closets, double vanities, separate shower tub, plus owner leaving gun safe in closet.
Separate utility and mudroom off the garage. Exterior features include, sprinkler system, fruit trees, blackberry bush and a hot tub area.
This energy efficient home is only 10 minutes from downtown Fort Worth, with friendly sidewalks, great schools and the convenience of the suburb lifestyle.
Listing Agent
Keller Williams Fort Worth Brokerage Phone: 817-480-4400 License #0398476 Listed on: 06/04/2025

Home Details
Home Type
- Single Family
Est. Annual Taxes
- $10,937
Year Built
- Built in 2017
Lot Details
- 0.32 Acre Lot
- Wood Fence
- Landscaped
- Interior Lot
- Few Trees
- Back Yard
HOA Fees
- $15 Monthly HOA Fees
Parking
- 3 Car Attached Garage
- Front Facing Garage
- Tandem Parking
- Driveway
Home Design
- Traditional Architecture
- Brick Exterior Construction
- Slab Foundation
- Composition Roof
Interior Spaces
- 2,680 Sq Ft Home
- 1-Story Property
- Open Floorplan
- Built-In Features
- Ceiling Fan
- Chandelier
- Wood Burning Fireplace
- Window Treatments
- Living Room with Fireplace
- Dryer
Kitchen
- Electric Range
- Microwave
- Dishwasher
- Kitchen Island
- Granite Countertops
- Disposal
Flooring
- Ceramic Tile
- Luxury Vinyl Plank Tile
Bedrooms and Bathrooms
- 4 Bedrooms
- Walk-In Closet
- 3 Full Bathrooms
Home Security
- Home Security System
- Fire and Smoke Detector
Outdoor Features
- Covered patio or porch
Schools
- Westpark Elementary School
- Benbrook High School
Utilities
- Central Heating and Cooling System
- Vented Exhaust Fan
Community Details
- Association fees include all facilities
- Brookside Ii HOA
- Brookside At Benbrook Field Ph Ii Subdivision
Listing and Financial Details
- Legal Lot and Block 3 / 6
- Assessor Parcel Number 42134305
Map
Home Values in the Area
Average Home Value in this Area
Tax History
| Year | Tax Paid | Tax Assessment Tax Assessment Total Assessment is a certain percentage of the fair market value that is determined by local assessors to be the total taxable value of land and additions on the property. | Land | Improvement |
|---|---|---|---|---|
| 2024 | $10,937 | $520,874 | $80,000 | $440,874 |
| 2023 | $10,731 | $504,134 | $75,000 | $429,134 |
| 2022 | $10,279 | $418,662 | $75,000 | $343,662 |
| 2021 | $9,908 | $382,605 | $75,000 | $307,605 |
| 2020 | $8,885 | $355,615 | $75,000 | $280,615 |
| 2019 | $9,216 | $356,320 | $75,000 | $281,320 |
| 2018 | $8,436 | $340,451 | $55,000 | $285,451 |
| 2016 | -- | $0 | $0 | $0 |
Property History
| Date | Event | Price | Change | Sq Ft Price |
|---|---|---|---|---|
| 07/22/2025 07/22/25 | Pending | -- | -- | -- |
| 07/16/2025 07/16/25 | Price Changed | $534,900 | -3.6% | $200 / Sq Ft |
| 06/30/2025 06/30/25 | Price Changed | $554,900 | -9.5% | $207 / Sq Ft |
| 06/04/2025 06/04/25 | For Sale | $613,000 | +55.2% | $229 / Sq Ft |
| 11/07/2019 11/07/19 | Sold | -- | -- | -- |
| 10/01/2019 10/01/19 | Pending | -- | -- | -- |
| 07/08/2019 07/08/19 | For Sale | $395,000 | -- | $147 / Sq Ft |
Purchase History
| Date | Type | Sale Price | Title Company |
|---|---|---|---|
| Special Warranty Deed | -- | None Listed On Document | |
| Vendors Lien | -- | None Available | |
| Vendors Lien | -- | None Available |
Mortgage History
| Date | Status | Loan Amount | Loan Type |
|---|---|---|---|
| Previous Owner | $290,000 | New Conventional | |
| Previous Owner | $298,000 | New Conventional | |
| Previous Owner | $280,800 | New Conventional |
Similar Homes in the area
Source: North Texas Real Estate Information Systems (NTREIS)
MLS Number: 20935152
APN: 42134305
- 7798 Barber Ranch Rd
- 9021 Inwood St
- 404 Bluffside Trail
- 505 Sterling Dr
- 5200 Benbrook Blvd
- 1041 Mckinley St
- 304 Lochness Ct
- 537 Sterling Dr
- 212 Childers Ave
- 220 Jeaneta Ave
- 8956 Armstrong Ct
- 1102 Sproles Dr
- 782 Sterling Dr
- 766 Sterling Dr
- 770 Sterling Dr
- 774 Sterling Dr
- 778 Sterling Dr
- 105 Lakeway Dr
- 504 Cozby St N
- 1301 Wade Hampton St






