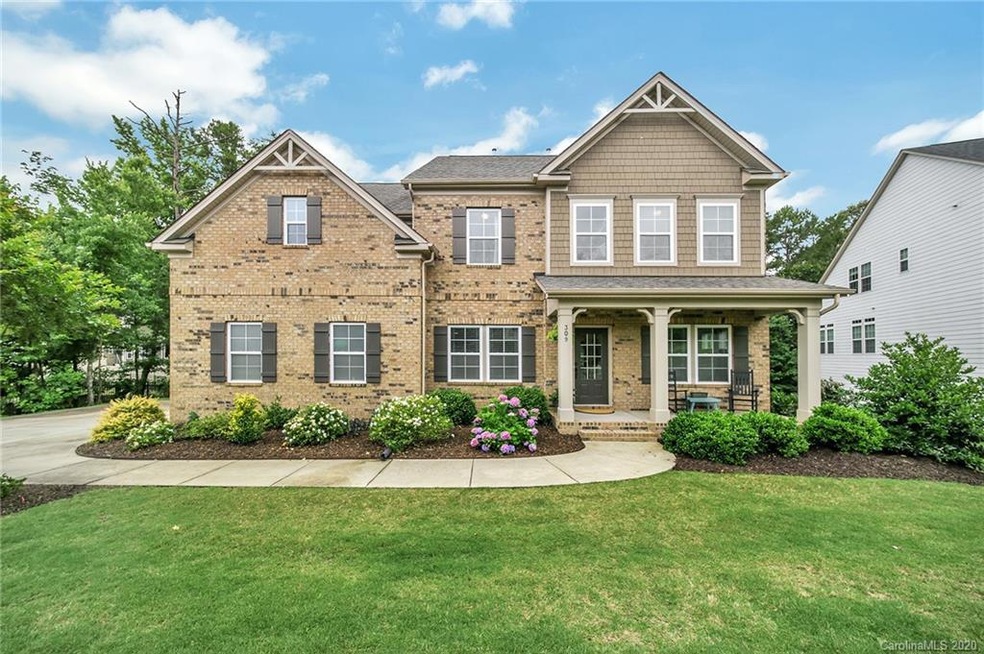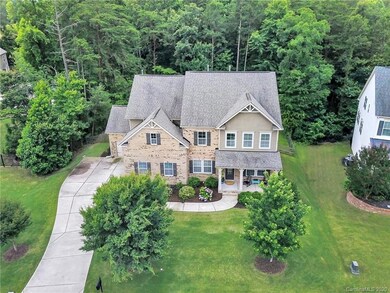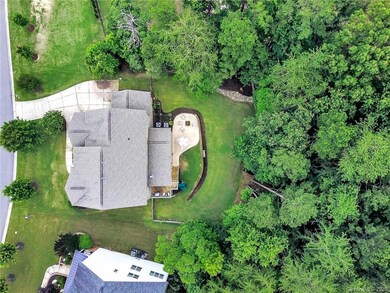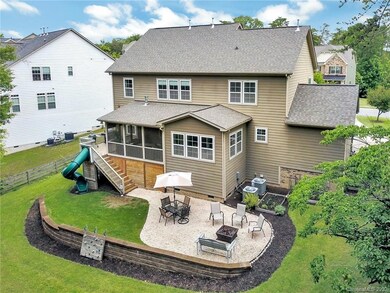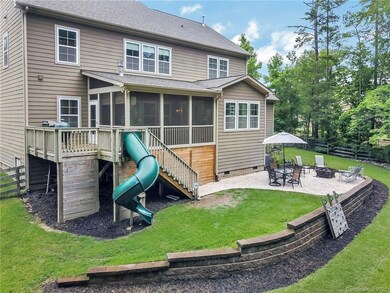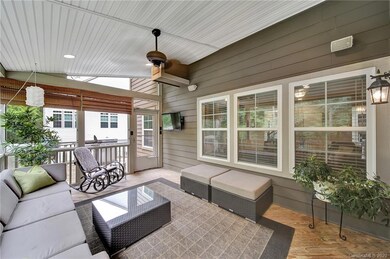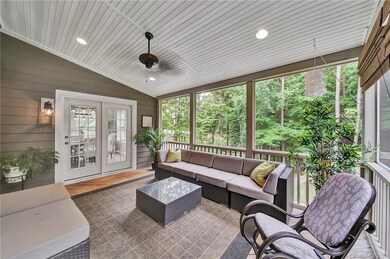
309 Calming Way Fort Mill, SC 29708
Estimated Value: $724,340
Highlights
- Community Cabanas
- 0.61 Acre Lot
- Deck
- Gold Hill Elementary School Rated A+
- Open Floorplan
- Wooded Lot
About This Home
As of August 2020This backyard is a dream come true, w/ an oversized screen porch, uncovered grill porch, & slide down to the expansive fenced yard on over a half acre! A rocking chair front porch welcomes you in, where you're flanked by the dining room & office w/ french doors. The gorgeous hand scraped wood floors lead you into a great room w/ built-in bookshelves, surround sound, & gas fireplace. The kitchen boasts gas cooktop, walk-in pantry, marble backsplash, quartz countertops, & soft close drawers. Rounded out by a guest bedroom & full bath on the main floor, and sunroom w/ stunning wooded views. Upstairs the master retreat has a tray ceiling, dual closets & built-ins, soaker tub, & tile shower. The spacious bonus room has a projector & surround sound that convey w/ the home. Upgrades abound, incl 3-car garage, irrigation system, rod iron railings, & more. The Serenity Point community has a lakefront common area & cabana at the end of this street. Look no further for your perfect Tega Cay home!
Last Listed By
Allen Tate Fort Mill Brokerage Email: stefanie.janky@allentate.com License #101121 Listed on: 06/19/2020

Home Details
Home Type
- Single Family
Est. Annual Taxes
- $5,508
Year Built
- Built in 2013
Lot Details
- 0.61 Acre Lot
- Fenced
- Irrigation
- Wooded Lot
HOA Fees
- $62 Monthly HOA Fees
Parking
- 3 Car Attached Garage
- Garage Door Opener
- Driveway
Home Design
- Arts and Crafts Architecture
- Brick Exterior Construction
Interior Spaces
- 2-Story Property
- Open Floorplan
- Central Vacuum
- Built-In Features
- Ceiling Fan
- Great Room with Fireplace
- Screened Porch
- Crawl Space
- Pull Down Stairs to Attic
Kitchen
- Built-In Self-Cleaning Convection Oven
- Gas Cooktop
- Microwave
- Plumbed For Ice Maker
- Dishwasher
- Kitchen Island
- Disposal
Flooring
- Wood
- Tile
Bedrooms and Bathrooms
- Walk-In Closet
- 3 Full Bathrooms
- Garden Bath
Outdoor Features
- Deck
Schools
- Gold Hill Elementary And Middle School
- Fort Mill High School
Utilities
- Forced Air Heating System
- Heating System Uses Natural Gas
- Gas Water Heater
- Cable TV Available
Listing and Financial Details
- Assessor Parcel Number 644-01-01-232
Community Details
Overview
- Henderson Association
- Built by Ryland
- Serenity Point Subdivision
Recreation
- Recreation Facilities
- Community Cabanas
Ownership History
Purchase Details
Home Financials for this Owner
Home Financials are based on the most recent Mortgage that was taken out on this home.Purchase Details
Home Financials for this Owner
Home Financials are based on the most recent Mortgage that was taken out on this home.Purchase Details
Home Financials for this Owner
Home Financials are based on the most recent Mortgage that was taken out on this home.Purchase Details
Similar Homes in Fort Mill, SC
Home Values in the Area
Average Home Value in this Area
Purchase History
| Date | Buyer | Sale Price | Title Company |
|---|---|---|---|
| Johnson Travis | $502,000 | None Available | |
| Jason And Sara Purcell Li Ving Trust | -- | -- | |
| Purcell Sara C | $378,156 | -- | |
| The Ryland Group Inc | $60,000 | -- |
Mortgage History
| Date | Status | Borrower | Loan Amount |
|---|---|---|---|
| Open | Johnson Travis | $451,800 | |
| Previous Owner | Jason And Sara Purcell Li Ving Trust | -- | |
| Previous Owner | Purcell Sara C | $359,248 |
Property History
| Date | Event | Price | Change | Sq Ft Price |
|---|---|---|---|---|
| 08/03/2020 08/03/20 | Sold | $502,000 | +0.4% | $140 / Sq Ft |
| 06/20/2020 06/20/20 | Pending | -- | -- | -- |
| 06/19/2020 06/19/20 | For Sale | $499,900 | -- | $139 / Sq Ft |
Tax History Compared to Growth
Tax History
| Year | Tax Paid | Tax Assessment Tax Assessment Total Assessment is a certain percentage of the fair market value that is determined by local assessors to be the total taxable value of land and additions on the property. | Land | Improvement |
|---|---|---|---|---|
| 2024 | $5,508 | $21,838 | $2,400 | $19,438 |
| 2023 | $5,318 | $21,836 | $2,400 | $19,436 |
| 2022 | $5,283 | $21,836 | $2,400 | $19,436 |
| 2021 | -- | $19,622 | $2,400 | $17,222 |
| 2020 | $4,251 | $16,537 | $0 | $0 |
| 2019 | $4,098 | $14,380 | $0 | $0 |
| 2018 | $4,281 | $14,380 | $0 | $0 |
| 2017 | $4,117 | $14,380 | $0 | $0 |
| 2016 | $4,103 | $14,380 | $0 | $0 |
| 2014 | $505 | $14,200 | $2,400 | $11,800 |
| 2013 | $505 | $14,200 | $2,400 | $11,800 |
Agents Affiliated with this Home
-
Stefanie Janky

Seller's Agent in 2020
Stefanie Janky
Allen Tate Realtors
(704) 778-1211
30 in this area
202 Total Sales
-
Kim Anderson

Buyer's Agent in 2020
Kim Anderson
Better Homes and Garden Real Estate Paracle
(803) 370-2939
14 in this area
91 Total Sales
Map
Source: Canopy MLS (Canopy Realtor® Association)
MLS Number: 3631909
APN: 6440101232
- 1276 Stonecrest Blvd
- 705 Old Cove Rd
- 604 Hyder Trail
- 224 Windy Dell Dr
- 615 Reliance Ct
- 609 Sunfish Ln
- 1501 Liberty Row Dr
- 148 Windy Dell Dr
- 163 Windy Dell Dr
- 314 Wave Crest Dr
- 826 Coralbell Way
- 611 Wisteria Vines Trail
- 864 Ledgestone Ct
- 628 Wisteria Vines Trail Unit 6
- 191 Shoreline Pkwy
- 645 Wisteria Vines Trail Unit 4
- 612 Wisteria Vines Trail Unit 7
- 2700 River Ridge Place
- 1654 Scotch Pine Ln
- 1874 Larkspur Way
- 309 Calming Way
- 315 Calming Way
- 303 Calming Way
- 1356 Stonecrest Blvd Unit 89
- 1 Calming Way
- 73 Calming Way
- 321 Calming Way
- 2 Calming Way
- 304 Calming Way
- 310 Calming Way Unit 63
- 310 Calming Way
- 327 Calming Way
- 316 Calming Way
- 316 Calming Way Unit 64
- 1350 Stonecrest Blvd
- 1336 Stonecrest Blvd
- 1336 Stonecrest Blvd Unit 61
- 1336 Stonecrest Blvd
- 322 Calming Way Unit 65
- 322 Calming Way
