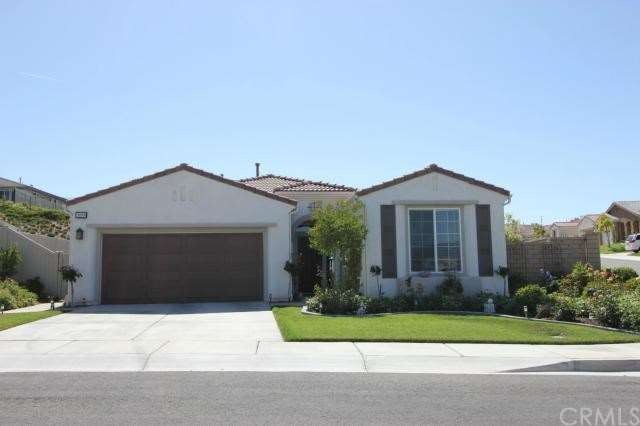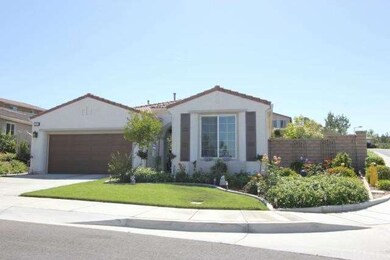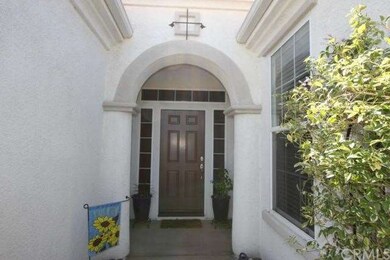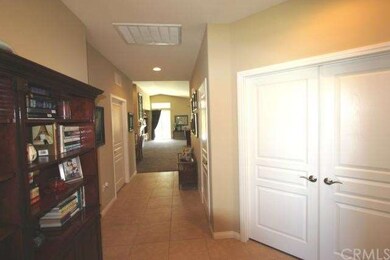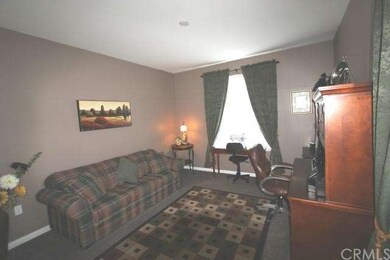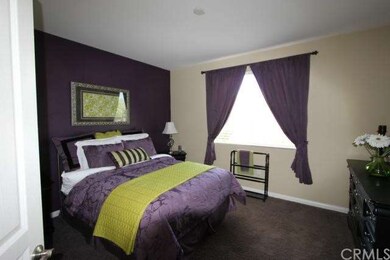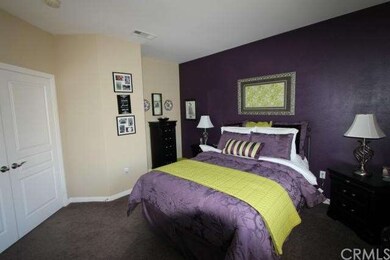
309 Calvert Park Beaumont, CA 92223
Four Seasons NeighborhoodHighlights
- Fitness Center
- Primary Bedroom Suite
- Mountain View
- Private Pool
- 0.33 Acre Lot
- Clubhouse
About This Home
As of August 2024No need to vacation when you own this phenomenal home in the resort style community of Four Seasons. Located on a premium 14,375 square foot corner lot with impeccable landscaping and beautiful mountain views. The appeal starts at the curb, with immaculately maintained lawns and flower beds that welcome you into this exceptional floor plan, offering a front guest bedroom, office/den with double door entry, spacious master suite with dual vanities, makeup area, large oval tub, separate shower, walk in closet for her, and another closet just for him! A chef sized kitchen with center island, stainless steel appliances, and gorgeous granite counters opens to a massive great room with fireplace, vaulted ceilings, and large dining area for the ultimate in family entertainment. The backyard is absolutely special – with a two tiered covered alumawood patio the length of the home, a separate raised patio for enjoying mountain views, low maintenance but beautifully placed arbors, flowers, shrubs, and plants throughout. This, plus all the amenities of Four Seasons, including a lodge, pool, tennis court, fitness center, walking trails, ballroom, bistro, theatre room, billiards, salon, and much more!
Last Agent to Sell the Property
DANIEL KIRKSEY
CENTURY 21 EXPERIENCE License #01119498 Listed on: 05/16/2014

Home Details
Home Type
- Single Family
Est. Annual Taxes
- $4,000
Year Built
- Built in 2009
HOA Fees
- $215 Monthly HOA Fees
Parking
- 2 Car Attached Garage
Interior Spaces
- 2,076 Sq Ft Home
- Living Room with Fireplace
- Mountain Views
- Eat-In Kitchen
- Laundry Room
Bedrooms and Bathrooms
- 2 Bedrooms
- Main Floor Bedroom
- Primary Bedroom Suite
- Walk-In Closet
- 2 Full Bathrooms
Outdoor Features
- Private Pool
- Open Patio
Utilities
- Central Air
- Septic Type Unknown
Additional Features
- 0.33 Acre Lot
- Suburban Location
Listing and Financial Details
- Tax Lot 51
- Tax Tract Number 330963
- Assessor Parcel Number 421820051
Community Details
Amenities
- Clubhouse
- Billiard Room
Recreation
- Tennis Courts
- Fitness Center
- Community Pool
- Hiking Trails
Ownership History
Purchase Details
Home Financials for this Owner
Home Financials are based on the most recent Mortgage that was taken out on this home.Purchase Details
Home Financials for this Owner
Home Financials are based on the most recent Mortgage that was taken out on this home.Purchase Details
Home Financials for this Owner
Home Financials are based on the most recent Mortgage that was taken out on this home.Purchase Details
Home Financials for this Owner
Home Financials are based on the most recent Mortgage that was taken out on this home.Similar Homes in the area
Home Values in the Area
Average Home Value in this Area
Purchase History
| Date | Type | Sale Price | Title Company |
|---|---|---|---|
| Grant Deed | -- | Usa National Title | |
| Grant Deed | $565,000 | First American Title | |
| Grant Deed | $289,000 | Orange Coast Title Company | |
| Grant Deed | $243,500 | Orange Coast Title Company |
Mortgage History
| Date | Status | Loan Amount | Loan Type |
|---|---|---|---|
| Open | $365,000 | New Conventional | |
| Previous Owner | $241,215 | New Conventional | |
| Previous Owner | $260,100 | New Conventional | |
| Previous Owner | $191,650 | New Conventional |
Property History
| Date | Event | Price | Change | Sq Ft Price |
|---|---|---|---|---|
| 08/16/2024 08/16/24 | Sold | $565,000 | -0.9% | $272 / Sq Ft |
| 07/13/2024 07/13/24 | Pending | -- | -- | -- |
| 06/27/2024 06/27/24 | Price Changed | $569,900 | -0.9% | $275 / Sq Ft |
| 05/22/2024 05/22/24 | For Sale | $575,000 | +99.0% | $277 / Sq Ft |
| 06/25/2014 06/25/14 | Sold | $289,000 | -0.3% | $139 / Sq Ft |
| 05/16/2014 05/16/14 | For Sale | $289,900 | -- | $140 / Sq Ft |
Tax History Compared to Growth
Tax History
| Year | Tax Paid | Tax Assessment Tax Assessment Total Assessment is a certain percentage of the fair market value that is determined by local assessors to be the total taxable value of land and additions on the property. | Land | Improvement |
|---|---|---|---|---|
| 2023 | $4,000 | $243,472 | $79,816 | $163,656 |
| 2022 | $3,878 | $238,699 | $78,251 | $160,448 |
| 2021 | $3,833 | $234,019 | $76,717 | $157,302 |
| 2020 | $3,819 | $231,621 | $75,931 | $155,690 |
| 2019 | $3,771 | $227,081 | $74,443 | $152,638 |
| 2018 | $3,746 | $222,630 | $72,985 | $149,645 |
| 2017 | $3,721 | $218,265 | $71,554 | $146,711 |
Agents Affiliated with this Home
-
AUDRA REYNOLDS

Seller's Agent in 2024
AUDRA REYNOLDS
Berkshire Hathaway Homeservices California Realty
(951) 203-6804
1 in this area
39 Total Sales
-
Andrea Jennings

Buyer's Agent in 2024
Andrea Jennings
RE/MAX
(951) 640-8131
14 in this area
92 Total Sales
-
D
Seller's Agent in 2014
DANIEL KIRKSEY
CENTURY 21 EXPERIENCE
(909) 373-4400
-
BRITTNEY JEANSON

Buyer's Agent in 2014
BRITTNEY JEANSON
Vista Sotheby's International Realty
(951) 906-7298
201 Total Sales
Map
Source: California Regional Multiple Listing Service (CRMLS)
MLS Number: CV14102121
APN: 428-290-051
- 317 Calvert Park
- 316 Spanos Park
- 1514 Bloomington Park
- 316 Pipe Springs
- 1507 Belterra
- 233 Drake Ave
- 316 Shining Rock
- 310 Shining Rock
- 1538 Green Creek Trail
- 219 Dwyer Ave
- 1536 Williamson Park
- 1582 Timberline
- 1544 Big Horn
- 193 Kettle Creek
- 122 Temple Ave
- 1572 Humboldt Peak
- 460 Whitney Peak
- 1368 Aztec Ct
- 1580 Turtle Creek
- 455 Everest Peak
