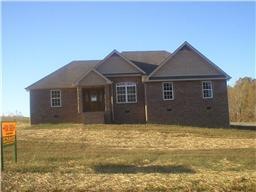
309 Caydra's Way Lafayette, TN 37083
Macon County NeighborhoodHighlights
- Deck
- Cooling Available
- Central Heating
- Porch
- Tile Flooring
About This Home
As of March 2024Spacious new home with Vaulted Living Room ceiling, double tray in MBR, Walk in pantry, extra large utility room. All this located in an newly developed restricted subdivision.
Last Agent to Sell the Property
Gene Carman Real Estate & Auctions Brokerage Phone: 6156336312 License #277323 Listed on: 10/31/2012
Home Details
Home Type
- Single Family
Est. Annual Taxes
- $800
Year Built
- Built in 2010
Lot Details
- 0.51 Acre Lot
Parking
- Gravel Driveway
Home Design
- Brick Exterior Construction
- Asphalt Roof
- Vinyl Siding
Interior Spaces
- 1,842 Sq Ft Home
- Property has 2 Levels
- Crawl Space
Kitchen
- Microwave
- Dishwasher
Flooring
- Carpet
- Tile
Bedrooms and Bathrooms
- 3 Main Level Bedrooms
- 2 Full Bathrooms
Outdoor Features
- Deck
- Porch
Schools
- Fairlane Elementary School
- Macon County Junior High School
- Macon County High School
Utilities
- Cooling Available
- Central Heating
- Septic Tank
Community Details
- Brook Haven Subdivision
Listing and Financial Details
- Tax Lot 12
- Assessor Parcel Number 038 06712 000
Ownership History
Purchase Details
Home Financials for this Owner
Home Financials are based on the most recent Mortgage that was taken out on this home.Purchase Details
Home Financials for this Owner
Home Financials are based on the most recent Mortgage that was taken out on this home.Purchase Details
Home Financials for this Owner
Home Financials are based on the most recent Mortgage that was taken out on this home.Purchase Details
Similar Homes in Lafayette, TN
Home Values in the Area
Average Home Value in this Area
Purchase History
| Date | Type | Sale Price | Title Company |
|---|---|---|---|
| Warranty Deed | $270,000 | Foundation Title | |
| Warranty Deed | $169,900 | Real Estate Title Company | |
| Warranty Deed | $138,000 | -- | |
| Quit Claim Deed | -- | -- |
Mortgage History
| Date | Status | Loan Amount | Loan Type |
|---|---|---|---|
| Open | $175,000 | Credit Line Revolving | |
| Previous Owner | $140,967 | VA |
Property History
| Date | Event | Price | Change | Sq Ft Price |
|---|---|---|---|---|
| 05/28/2025 05/28/25 | For Sale | $359,999 | +33.3% | $194 / Sq Ft |
| 03/29/2024 03/29/24 | Sold | $270,000 | -6.9% | $142 / Sq Ft |
| 03/04/2024 03/04/24 | For Sale | $289,900 | +70.6% | $152 / Sq Ft |
| 03/01/2024 03/01/24 | Pending | -- | -- | -- |
| 10/04/2019 10/04/19 | Sold | $169,900 | 0.0% | $92 / Sq Ft |
| 08/19/2019 08/19/19 | Pending | -- | -- | -- |
| 08/06/2019 08/06/19 | For Sale | $169,900 | +13492.0% | $92 / Sq Ft |
| 03/12/2015 03/12/15 | Pending | -- | -- | -- |
| 03/06/2015 03/06/15 | For Sale | $1,250 | -99.1% | $1 / Sq Ft |
| 11/30/2012 11/30/12 | Sold | $138,000 | -- | $75 / Sq Ft |
Tax History Compared to Growth
Tax History
| Year | Tax Paid | Tax Assessment Tax Assessment Total Assessment is a certain percentage of the fair market value that is determined by local assessors to be the total taxable value of land and additions on the property. | Land | Improvement |
|---|---|---|---|---|
| 2024 | $839 | $59,400 | $6,425 | $52,975 |
| 2023 | $839 | $59,400 | $0 | $0 |
| 2022 | $800 | $33,325 | $2,550 | $30,775 |
| 2021 | $800 | $33,325 | $2,550 | $30,775 |
| 2020 | $800 | $33,325 | $2,550 | $30,775 |
| 2019 | $800 | $33,325 | $2,550 | $30,775 |
| 2018 | $694 | $31,350 | $2,550 | $28,800 |
| 2017 | $723 | $28,700 | $3,400 | $25,300 |
| 2016 | $689 | $28,700 | $3,400 | $25,300 |
| 2015 | $689 | $28,700 | $3,400 | $25,300 |
| 2014 | $689 | $28,694 | $0 | $0 |
Agents Affiliated with this Home
-
Taylor Cates
T
Seller's Agent in 2025
Taylor Cates
Gene Carman Real Estate & Auctions
-
Claudia Sullivan
C
Seller's Agent in 2024
Claudia Sullivan
BHGRE | Ben Bray Real Estate & Associates
(615) 388-9085
40 in this area
47 Total Sales
-
Jared Sullivan
J
Buyer's Agent in 2024
Jared Sullivan
BHGRE, Ben Bray & Associates
(615) 670-7097
18 in this area
23 Total Sales
-
Brenda Coley

Seller's Agent in 2019
Brenda Coley
Blackwell Realty & Auction
(615) 633-1731
77 in this area
87 Total Sales
-
Derrick Miller

Buyer's Agent in 2019
Derrick Miller
Exit Realty Garden Gate Team
(615) 405-8830
1 in this area
32 Total Sales
-
Shane Sliger

Seller's Agent in 2012
Shane Sliger
Gene Carman Real Estate & Auctions
(615) 666-9500
78 in this area
82 Total Sales
Map
Source: Realtracs
MLS Number: 1404674
APN: 038-067.12
- 1021 Maple Grove Rd
- 64 Sonoma Dr
- 0 Johns Creek Rd
- 849 Jack Porter Rd
- 43B Fairway Dr
- 105 Gammons Ln
- 25 James Way
- 175 Gammons Ln
- 175 Gammons Ln
- 146 Garden Dr
- 1433 Cardinal Dr
- 210 Michael Cir
- 800 Sylvian Dr
- 1403 Cardinal Dr
- 354 Spring Creek Rd
- 351 Michael Cir
- 338 Brattontown Cir
- 104 Leigh Anna Cir
- 1400 Dogwood Ln
- 912 Long Creek Rd
