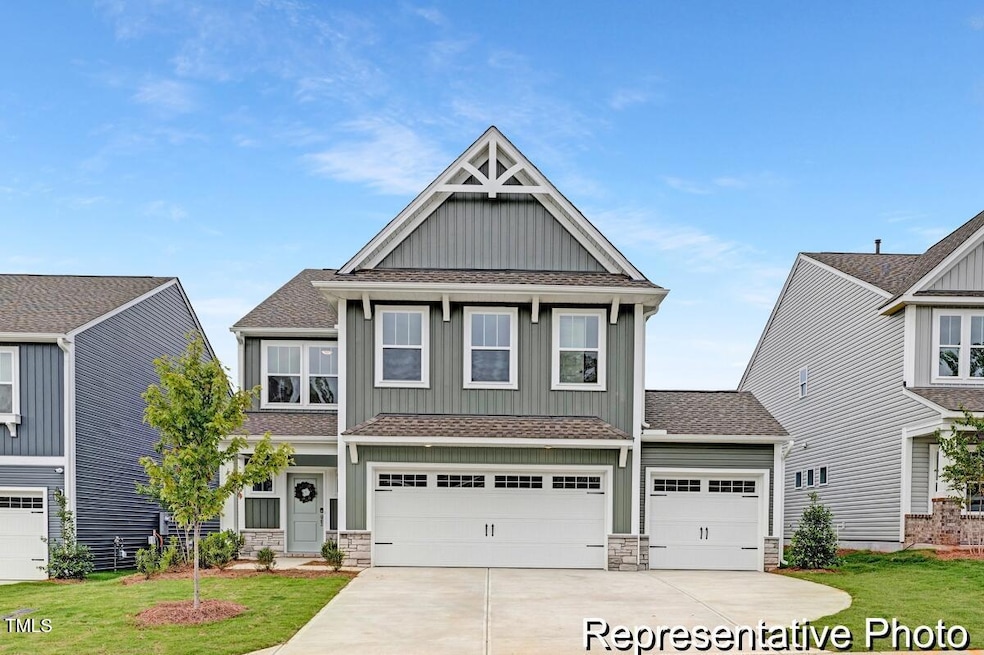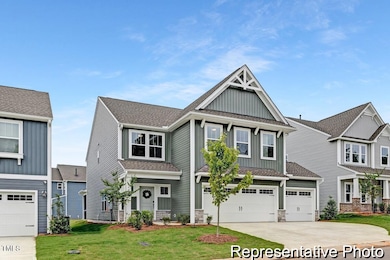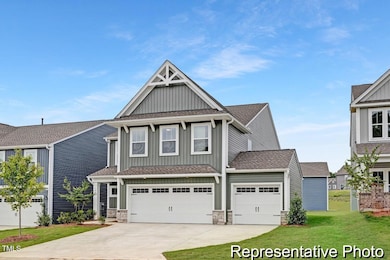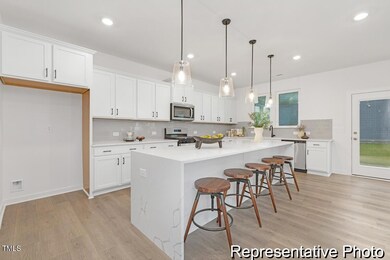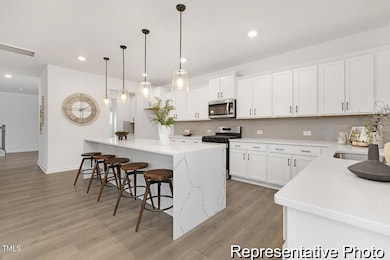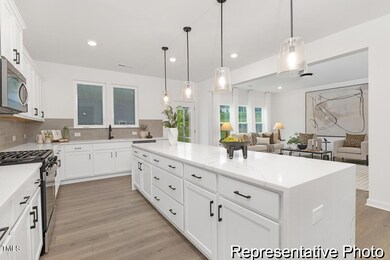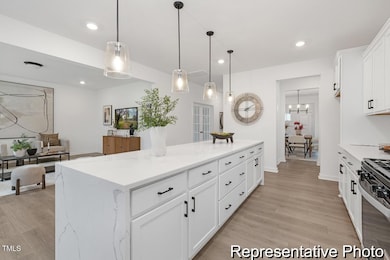309 Chuck Wagon Way Unit 148p Benson, NC 27504
Estimated payment $2,303/month
Highlights
- New Construction
- Contemporary Architecture
- Bonus Room
- Open Floorplan
- Main Floor Bedroom
- High Ceiling
About This Home
Customize your very ownTA3000 - Big on Space, Built for Life. The TA3000 is a spacious semi-custom home designed for comfort, lifestyle, and personalization. Starting at 2,970 sq ft, this thoughtfully designed plan includes 3 bedrooms, 2.5 baths, and a 3-car garage. Step into an open, inviting layout that begins with a welcoming foyer and formal dining room. The heart of the home features a spacious kitchen with a large island, tile backsplash, quartz countertops, and stainless steel appliances—all overlooking the expansive great room. A flexible study on the main level can be tailored to your needs, whether as a home office, creative studio, or main-level guest suite. Upstairs, you'll find a generous bonus room, convenient laundry area, two secondary bedrooms with a shared full bath, and a luxurious primary suite complete with dual walk-in closets and a spa-inspired bath featuring a dual-bowl vanity and walk-in shower. Designed with high-end finishes and versatility in mind, the TA3000 offers numerous options—including configurations with up to 5 bedrooms and 4 baths, with a guest suite on the main level. Whether you're ready to move in or interested in exploring one of our 54 floorplans, we invite you to schedule an appointment today and discover how to make the TA3000 your own.
Open House Schedule
-
Sunday, December 14, 20251:00 to 6:00 pm12/14/2025 1:00:00 PM +00:0012/14/2025 6:00:00 PM +00:00Add to Calendar
Home Details
Home Type
- Single Family
Year Built
- Built in 2025 | New Construction
HOA Fees
- $50 Monthly HOA Fees
Parking
- 3 Car Attached Garage
- Front Facing Garage
- Garage Door Opener
Home Design
- Home is estimated to be completed on 6/28/26
- Contemporary Architecture
- Brick Veneer
- Slab Foundation
- Asphalt Roof
- Vinyl Siding
- Stone
Interior Spaces
- 2,970 Sq Ft Home
- 2-Story Property
- Open Floorplan
- Smooth Ceilings
- High Ceiling
- Entrance Foyer
- Great Room
- Dining Room
- Home Office
- Bonus Room
Kitchen
- Electric Range
- Microwave
- Plumbed For Ice Maker
- Dishwasher
- Stainless Steel Appliances
- Kitchen Island
- Quartz Countertops
- Disposal
Flooring
- Carpet
- Vinyl
Bedrooms and Bathrooms
- 3 Bedrooms
- Main Floor Bedroom
- Primary bedroom located on second floor
- Dual Closets
- Walk-In Closet
- Walk-in Shower
Laundry
- Laundry Room
- Laundry on upper level
- Washer and Electric Dryer Hookup
Home Security
- Carbon Monoxide Detectors
- Fire and Smoke Detector
Schools
- Benson Elementary And Middle School
- S Johnston High School
Utilities
- Central Air
- Heat Pump System
- Electric Water Heater
Additional Features
- Front Porch
- 0.26 Acre Lot
Listing and Financial Details
- Home warranty included in the sale of the property
- Assessor Parcel Number 01E09101W
Community Details
Overview
- Association fees include ground maintenance
- Block And Associates Realty Association, Phone Number (919) 459-6338
- Built by True Homes
- Benson Village Subdivision, Ta 3000 Floorplan
Recreation
- Community Pool
Map
Home Values in the Area
Average Home Value in this Area
Property History
| Date | Event | Price | List to Sale | Price per Sq Ft |
|---|---|---|---|---|
| 10/28/2025 10/28/25 | For Sale | $359,800 | -- | $121 / Sq Ft |
Source: Doorify MLS
MLS Number: 10130048
- 307 Chuck Wagon Way Unit 147p
- 311 Chuck Wagon Way Unit 149p
- Lenox Plan at Benson Village
- TA4000 Plan at Benson Village
- Wakefield Plan at Benson Village
- Riley Plan at Benson Village
- TA3000 Plan at Benson Village
- Abington Plan at Benson Village
- Bedford Plan at Benson Village
- Drake Plan at Benson Village
- Kipling Plan at Benson Village
- TA1600 Plan at Benson Village
- TA1800 Plan at Benson Village
- Calgary Plan at Benson Village
- Wagner Plan at Benson Village
- Huntley Plan at Benson Village
- Jasper Plan at Benson Village
- Vale Plan at Benson Village
- Montcrest Plan at Benson Village
- Winslow Plan at Benson Village
- 610 S Blackmon St
- 608 S Blackmon St
- 606 S Blackmon St
- 403 S Market St
- 107 E Main St Unit 2
- 112 Boomer St
- 106 Boomer St
- 109 Oak Park Dr
- 60 Knottingham Ct
- 142 Planters Ln
- 49 Fish Whistle St
- 49 Fish Whistle Ct
- 309 Saint St
- 96 Longo Ln
- 6381 Elevation Rd
- 6383 Elevation Rd
- 496 Sherrill Farm Dr
- 405 W Harnett St Unit A
- 3235 Prospect Church Rd
- 401 S Clinton Ave Unit B
