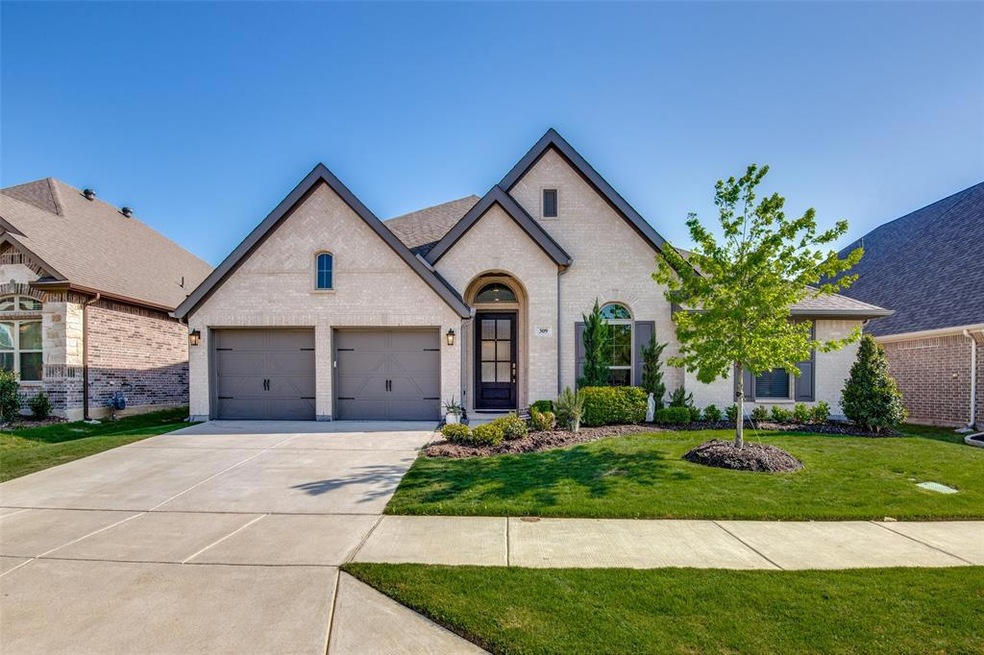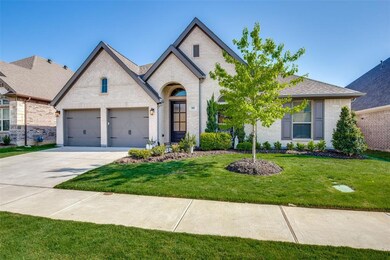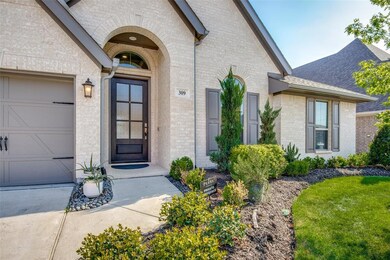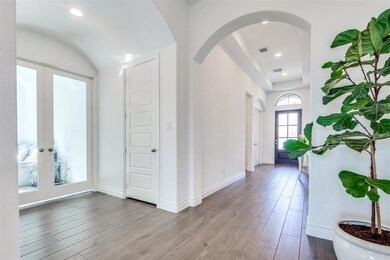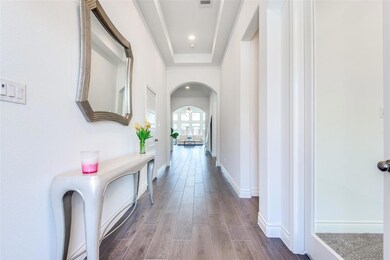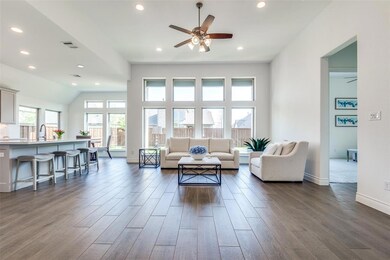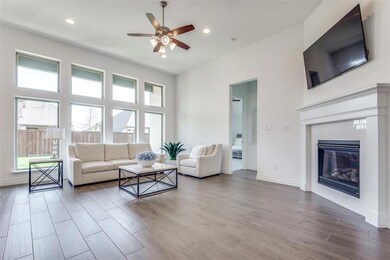
309 Cowling Dr Little Elm, TX 75068
Highlights
- Open Floorplan
- Granite Countertops
- Covered patio or porch
- Traditional Architecture
- Community Pool
- 2 Car Attached Garage
About This Home
As of June 2022**HIGHEST AND BEST OFFER DEADLINE IS 7PM SATURDAY, APRIL 30TH!!! Perry Homes 1 Story, like new home, but better! Already dressed and waiting for your personal touches. The curb appeals colorful landscaping and greenery sets a perfect frame. Upon entry you will delight in an amazing view of the wall of windows that draw you into the heart of the home. A large family living room, kitchen and breakfast area presents a gorgeous space to enjoy entertaining or simple everyday living. Granite counter tops stainless steel appliances, plenty of counter space for cooking. This home includes a library or office space with French doors, a game room with walk in storage closet. The Primary suite is spacious, with an ensuite bath that with a garden tub, separate shower and dual sinks, two walk in closets and additional linen closet to complete this retreat. Three additional bedrooms are well thought out. Two share a Hollywood bath and the 4th it's own private.
Last Agent to Sell the Property
eXp Realty LLC License #0661034 Listed on: 04/22/2022

Home Details
Home Type
- Single Family
Est. Annual Taxes
- $9,732
Year Built
- Built in 2019
Lot Details
- 7,187 Sq Ft Lot
- Wood Fence
- Landscaped
- Interior Lot
- Sprinkler System
- Few Trees
HOA Fees
- $58 Monthly HOA Fees
Parking
- 2 Car Attached Garage
- Front Facing Garage
- Garage Door Opener
- Driveway
Home Design
- Traditional Architecture
- Brick Exterior Construction
- Slab Foundation
- Composition Roof
Interior Spaces
- 2,952 Sq Ft Home
- 1-Story Property
- Open Floorplan
- Ceiling Fan
- Heatilator
- Fireplace With Gas Starter
- <<energyStarQualifiedWindowsToken>>
- Living Room with Fireplace
Kitchen
- Gas Oven or Range
- Gas Cooktop
- <<microwave>>
- Plumbed For Ice Maker
- Dishwasher
- Kitchen Island
- Granite Countertops
- Disposal
Flooring
- Carpet
- Ceramic Tile
Bedrooms and Bathrooms
- 4 Bedrooms
- Walk-In Closet
- 3 Full Bathrooms
- Low Flow Plumbing Fixtures
Home Security
- Carbon Monoxide Detectors
- Fire and Smoke Detector
Eco-Friendly Details
- Energy-Efficient Appliances
- Energy-Efficient HVAC
- Energy-Efficient Insulation
- Energy-Efficient Thermostat
- Ventilation
Outdoor Features
- Covered patio or porch
- Rain Gutters
Schools
- Providence Elementary School
- Ray Braswell High School
Utilities
- Central Heating and Cooling System
- Underground Utilities
- Tankless Water Heater
- High Speed Internet
- Cable TV Available
Listing and Financial Details
- Legal Lot and Block 3 / H
- Assessor Parcel Number R749014
Community Details
Overview
- Association fees include all facilities, maintenance structure
- First Service Residential Association
- Prairie Oaks Ph 1A Subdivision
Recreation
- Community Pool
Ownership History
Purchase Details
Home Financials for this Owner
Home Financials are based on the most recent Mortgage that was taken out on this home.Purchase Details
Home Financials for this Owner
Home Financials are based on the most recent Mortgage that was taken out on this home.Purchase Details
Similar Homes in the area
Home Values in the Area
Average Home Value in this Area
Purchase History
| Date | Type | Sale Price | Title Company |
|---|---|---|---|
| Deed | -- | None Listed On Document | |
| Vendors Lien | -- | Chicago Title | |
| Special Warranty Deed | -- | Chicago Title |
Mortgage History
| Date | Status | Loan Amount | Loan Type |
|---|---|---|---|
| Open | $431,000 | New Conventional | |
| Previous Owner | $368,207 | FHA |
Property History
| Date | Event | Price | Change | Sq Ft Price |
|---|---|---|---|---|
| 03/25/2025 03/25/25 | Price Changed | $574,000 | -4.2% | $193 / Sq Ft |
| 01/21/2025 01/21/25 | Price Changed | $599,000 | -4.2% | $202 / Sq Ft |
| 12/02/2024 12/02/24 | For Sale | $625,000 | +4.2% | $210 / Sq Ft |
| 06/03/2022 06/03/22 | Sold | -- | -- | -- |
| 05/02/2022 05/02/22 | Pending | -- | -- | -- |
| 04/22/2022 04/22/22 | For Sale | $600,000 | -- | $203 / Sq Ft |
Tax History Compared to Growth
Tax History
| Year | Tax Paid | Tax Assessment Tax Assessment Total Assessment is a certain percentage of the fair market value that is determined by local assessors to be the total taxable value of land and additions on the property. | Land | Improvement |
|---|---|---|---|---|
| 2024 | $11,173 | $586,586 | $96,035 | $490,551 |
| 2023 | $13,279 | $598,508 | $96,035 | $502,473 |
| 2022 | $10,481 | $478,129 | $96,035 | $416,084 |
| 2021 | $9,920 | $434,663 | $100,624 | $334,039 |
| 2020 | $7,220 | $307,880 | $80,499 | $227,381 |
| 2019 | $802 | $33,206 | $33,206 | $0 |
Agents Affiliated with this Home
-
Jill Noland

Seller's Agent in 2024
Jill Noland
Allie Beth Allman & Assoc.
(972) 841-1718
1 in this area
149 Total Sales
-
Rennie Meriwether
R
Seller Co-Listing Agent in 2024
Rennie Meriwether
Allie Beth Allman & Assoc.
(214) 704-5119
1 in this area
95 Total Sales
-
Lori Gladstone

Seller's Agent in 2022
Lori Gladstone
eXp Realty LLC
(469) 980-9209
1 in this area
24 Total Sales
Map
Source: North Texas Real Estate Information Systems (NTREIS)
MLS Number: 20035519
APN: R749014
- 312 Texas Red Ln
- 3609 Honey Suckle Ln
- 341 Oak Hollow Way
- 221 Texas Red Ln
- 3313 Honey Suckle Ln
- 333 Foxthorne Way
- 3700 Blue Stream Dr
- 3300 Honey Suckle Ln
- 329 Foxthorne Way
- 3716 Blue Stream Dr
- 341 Greenbriar Rd
- 3529 Sawtooth Ln
- 3733 Blue Stream Dr
- 9332 Buckeye Bend
- 3140 Brazoria Dr
- 3136 Brazoria Dr
- 9513 Blue Stem Ln
- 3817 Stonewood Dr
- 9328 Paintbrush Dr
- 3105 Cottontail Dr
