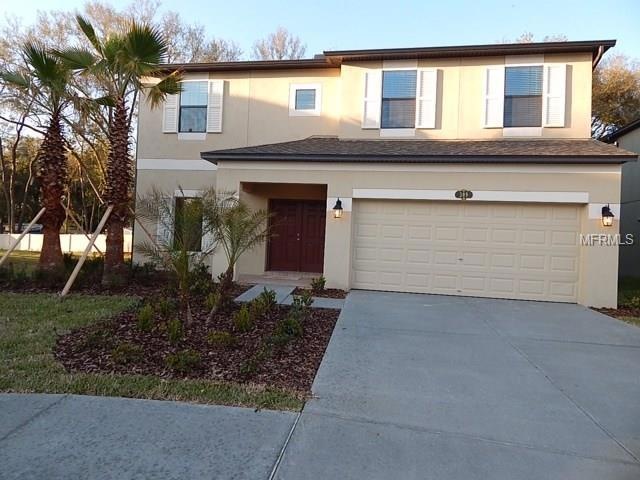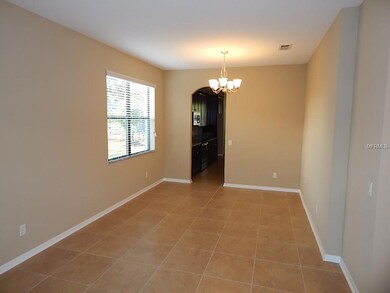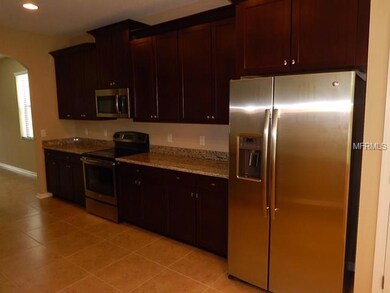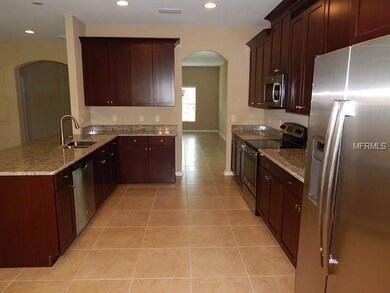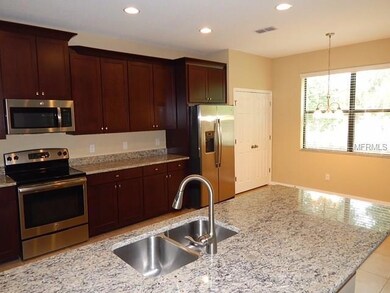
309 Dakota Hill Dr Seffner, FL 33584
Highlights
- Under Construction
- Florida Architecture
- Covered patio or porch
- Deck
- Stone Countertops
- Family Room Off Kitchen
About This Home
As of November 2014Cul-de-sac Living at it's best! Pie shaped homesite. Perfect for pool. This wonderful 5 bedroom,3 bath, upstairs game room has everything you desire. An elegant double door entry way and foyer. Formal living and dining with family room all with 20x20 tile. Closets and storage galore! Guests will love the privacy of the downstairs bedroom and bath. The kitchen finely appointed with top of the line 42 inch Timberlake Cherry Bordeaux cabinets w/crown molding, granite, breakfast bar, upgrade Moen faucet, stainless appliances. Spacious master suite, large sitting area, tray ceiling, features two gigantic walk-in closets. Energy Star certified with radiant barrier, you'll be saving big money on your bills. 30-Year Transferable Structural Warranty. In a surrounding area of mature oak trees, the community includes a walking trail. Super easy access to I-4 and I-75. Low HOA fees and no CDD. *** Please note that pictures shown are a REPRESENTATION of the home and floorplan and NOT the actual home itself--the pictures are for INFORMATIONAL PURPOSES ONLY***
Last Agent to Sell the Property
CENTURY 21 LIST WITH BEGGINS License #3033571 Listed on: 11/25/2013

Home Details
Home Type
- Single Family
Est. Annual Taxes
- $887
Year Built
- Built in 2013 | Under Construction
Lot Details
- 9,256 Sq Ft Lot
- Lot Dimensions are 77x120
- South Facing Home
- Irregular Lot
- Irrigation
- Landscaped with Trees
HOA Fees
- $85 Monthly HOA Fees
Parking
- 2 Car Attached Garage
Home Design
- Florida Architecture
- Bi-Level Home
- Slab Foundation
- Shingle Roof
- Block Exterior
- Stone Siding
- Stucco
Interior Spaces
- 3,216 Sq Ft Home
- Sliding Doors
- Entrance Foyer
- Family Room Off Kitchen
- Inside Utility
- Laundry in unit
- Fire and Smoke Detector
Kitchen
- Eat-In Kitchen
- Range
- Microwave
- Stone Countertops
Flooring
- Carpet
- Ceramic Tile
Bedrooms and Bathrooms
- 5 Bedrooms
- Split Bedroom Floorplan
- Walk-In Closet
- 3 Full Bathrooms
Eco-Friendly Details
- Energy-Efficient Insulation
- Ventilation
- Non-Toxic Pest Control
- HVAC Cartridge or Media Filter
- HVAC Filter MERV Rating 8+
Outdoor Features
- Deck
- Covered patio or porch
Schools
- Colson Elementary School
- Burnett Middle School
- Armwood High School
Utilities
- Central Heating and Cooling System
- Electric Water Heater
- Cable TV Available
Community Details
- Kingsway Road Subdivision Lot 17
- The community has rules related to deed restrictions
Listing and Financial Details
- Home warranty included in the sale of the property
- Visit Down Payment Resource Website
- Tax Lot 17
- Assessor Parcel Number U-02-29-20-9TL-000000-00017.0
Ownership History
Purchase Details
Purchase Details
Home Financials for this Owner
Home Financials are based on the most recent Mortgage that was taken out on this home.Similar Homes in Seffner, FL
Home Values in the Area
Average Home Value in this Area
Purchase History
| Date | Type | Sale Price | Title Company |
|---|---|---|---|
| Interfamily Deed Transfer | -- | None Available | |
| Warranty Deed | $320,400 | M-I Title Agency Ltd Lc |
Mortgage History
| Date | Status | Loan Amount | Loan Type |
|---|---|---|---|
| Open | $327,278 | VA |
Property History
| Date | Event | Price | Change | Sq Ft Price |
|---|---|---|---|---|
| 06/27/2025 06/27/25 | Price Changed | $578,900 | -1.9% | $180 / Sq Ft |
| 06/09/2025 06/09/25 | For Sale | $589,900 | 0.0% | $183 / Sq Ft |
| 06/03/2025 06/03/25 | Pending | -- | -- | -- |
| 05/22/2025 05/22/25 | Price Changed | $589,900 | -2.5% | $183 / Sq Ft |
| 04/21/2025 04/21/25 | For Sale | $604,900 | +116.0% | $188 / Sq Ft |
| 08/17/2018 08/17/18 | Off Market | $279,990 | -- | -- |
| 11/25/2014 11/25/14 | Sold | $279,990 | 0.0% | $87 / Sq Ft |
| 11/03/2014 11/03/14 | Pending | -- | -- | -- |
| 10/22/2014 10/22/14 | Price Changed | $279,990 | -1.8% | $87 / Sq Ft |
| 10/16/2014 10/16/14 | Price Changed | $284,990 | -26.0% | $89 / Sq Ft |
| 10/15/2014 10/15/14 | Price Changed | $384,990 | +32.8% | $120 / Sq Ft |
| 07/08/2014 07/08/14 | Price Changed | $289,990 | -1.7% | $90 / Sq Ft |
| 05/20/2014 05/20/14 | Price Changed | $295,000 | 0.0% | $92 / Sq Ft |
| 05/20/2014 05/20/14 | For Sale | $295,000 | +3.5% | $92 / Sq Ft |
| 03/10/2014 03/10/14 | Pending | -- | -- | -- |
| 02/03/2014 02/03/14 | Price Changed | $284,990 | -3.7% | $89 / Sq Ft |
| 12/11/2013 12/11/13 | Price Changed | $295,990 | -0.3% | $92 / Sq Ft |
| 11/25/2013 11/25/13 | For Sale | $296,990 | -- | $92 / Sq Ft |
Tax History Compared to Growth
Tax History
| Year | Tax Paid | Tax Assessment Tax Assessment Total Assessment is a certain percentage of the fair market value that is determined by local assessors to be the total taxable value of land and additions on the property. | Land | Improvement |
|---|---|---|---|---|
| 2024 | $854 | $296,951 | -- | -- |
| 2023 | $814 | $288,302 | $0 | $0 |
| 2022 | $724 | $279,905 | $0 | $0 |
| 2021 | $719 | $271,752 | $0 | $0 |
| 2020 | $4,738 | $268,000 | $64,144 | $203,856 |
| 2019 | $4,632 | $262,835 | $54,981 | $207,854 |
| 2018 | $4,964 | $278,908 | $0 | $0 |
| 2017 | $4,904 | $291,422 | $0 | $0 |
| 2016 | $4,869 | $267,552 | $0 | $0 |
| 2015 | $5,226 | $265,867 | $0 | $0 |
| 2014 | $1,658 | $232,526 | $0 | $0 |
| 2013 | -- | $46,280 | $0 | $0 |
Agents Affiliated with this Home
-
Carlos Arias

Seller's Agent in 2025
Carlos Arias
ARGO GROUP PROPERTIES LLC
(813) 810-5170
23 Total Sales
-
Gwen Mills-Owen

Seller's Agent in 2014
Gwen Mills-Owen
CENTURY 21 LIST WITH BEGGINS
(813) 967-0631
245 Total Sales
-
Jill Barnes
J
Buyer's Agent in 2014
Jill Barnes
SIGNATURE REALTY ASSOCIATES
(813) 689-3115
30 Total Sales
Map
Source: Stellar MLS
MLS Number: T2602905
APN: U-02-29-20-9TL-000000-00017.0
- 203 Montara Dr
- 1009 Sagamore Dr
- 107 Dakota Hill Dr
- 108 Hillside Dr
- 129 Magnolia Ave
- 109 Magnolia Ave
- 626 Diamond Ridge Rd
- 400 Tweed Ave
- 453 W Dr Martin Luther King jr Blvd
- 507 W Doctor Martin Luther King Junior Blvd
- 510 Tighe Ave
- 513 Tweed Ave
- 1019 Lakeside Dr
- 0 S Taylor Rd
- 1010 Oakhill St
- 1908 S Kingsway Rd
- 412 Henderson Ave
- 11207 E Doctor Martin Luther King Junior Blvd
- 418 Henderson Ave
- 2213 Towering Oaks Cir
