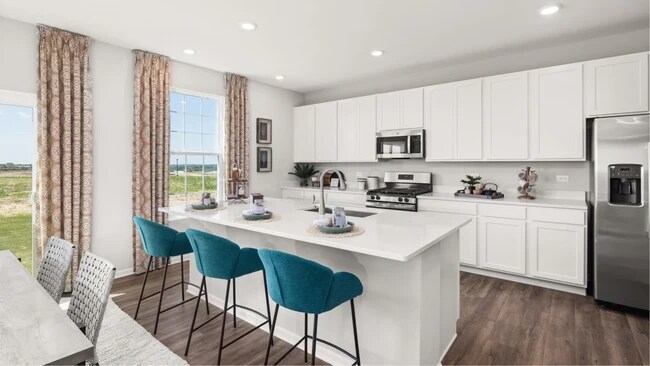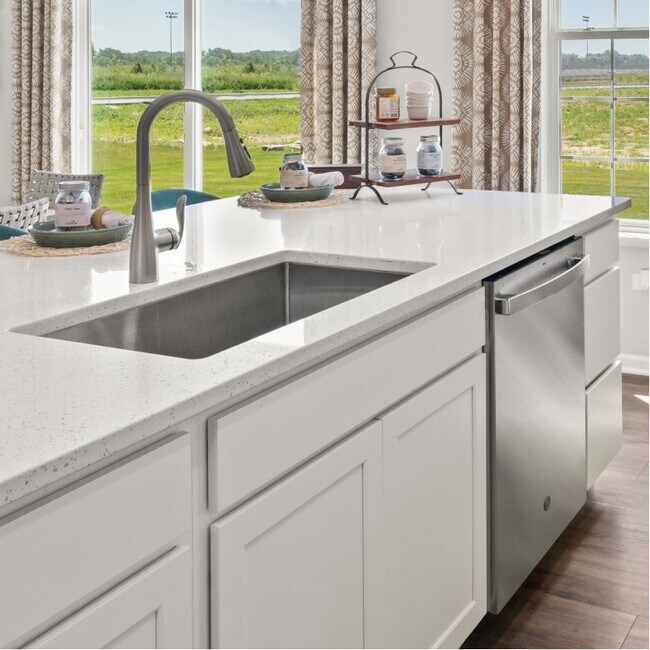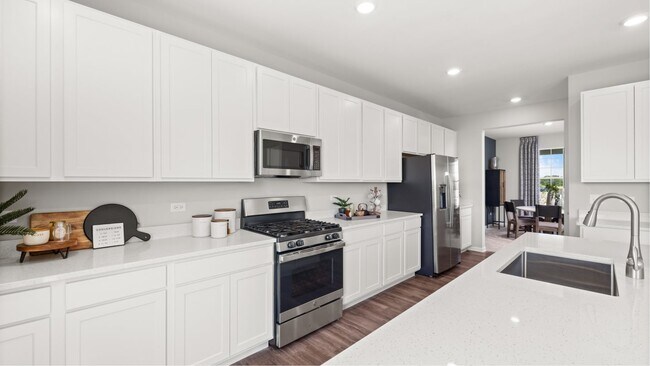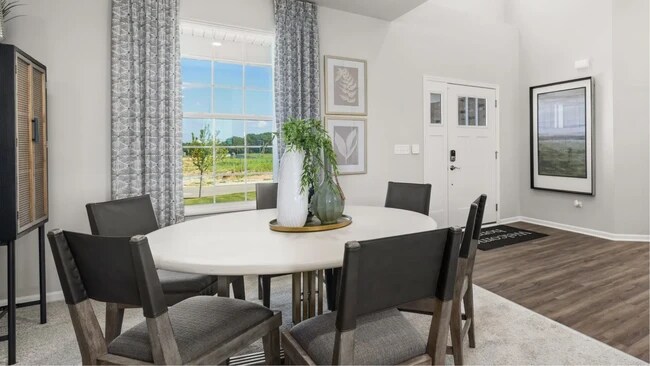
Verified badge confirms data from builder
309 Danforth Dr Oswego, IL 60543
Hudson Pointe - II - Landmark Series
Brooklyn Plan
Estimated payment $3,488/month
Total Views
13,624
4
Beds
2.5
Baths
2,448
Sq Ft
$227
Price per Sq Ft
Highlights
- New Construction
- Pond in Community
- Park
- Oswego East High School Rated A-
- Living Room
- Dining Room
About This Home
This new two-story home is optimized for gracious living. The first floor features a formal dining room, a casual family room, a modern kitchen with an oversized center island, a lovely breakfast room and a private study. Through sliding glass doors is the backyard for outdoor moments. Upstairs are three secondary bedrooms and a tranquil owner’s suite with two closets. Completing the home is a desirable two-car garage.
Home Details
Home Type
- Single Family
HOA Fees
- $40 Monthly HOA Fees
Parking
- 2 Car Garage
Home Design
- New Construction
Interior Spaces
- 2-Story Property
- Living Room
- Dining Room
- Basement
Bedrooms and Bathrooms
- 4 Bedrooms
Community Details
Overview
- Pond in Community
Recreation
- Park
Matterport 3D Tour
Map
Move In Ready Homes with Brooklyn Plan
Other Move In Ready Homes in Hudson Pointe - II - Landmark Series
About the Builder
Since 1954, Lennar has built over one million new homes for families across America. They build in some of the nation’s most popular cities, and their communities cater to all lifestyles and family dynamics, whether you are a first-time or move-up buyer, multigenerational family, or Active Adult.
Nearby Homes
- Hudson Pointe - II - Landmark Series
- Hudson Pointe - II - Horizon Series
- Hudson Pointe - II - Townhome Series
- 3017 Lundquist Dr
- Sonoma Trails - Townhomes
- Sonoma Trails - Single Family Homes
- Lot#15 Prairie Hill Ln
- 25846 W Prairie Hill Ln
- Hummel Trails
- Everly Trace of Naperville
- 26207 W Baxter Ct
- 3328 Fulshear Cir
- 3237 Peyton Cir
- 3302 Wildlight Rd
- 9836 S Carls Dr
- 10.38 acres Heggs Rd
- 25401 W 119th St
- 2495 Hafenrichter Rd
- 0000 Fifth St
- 1727 Stable Ln





