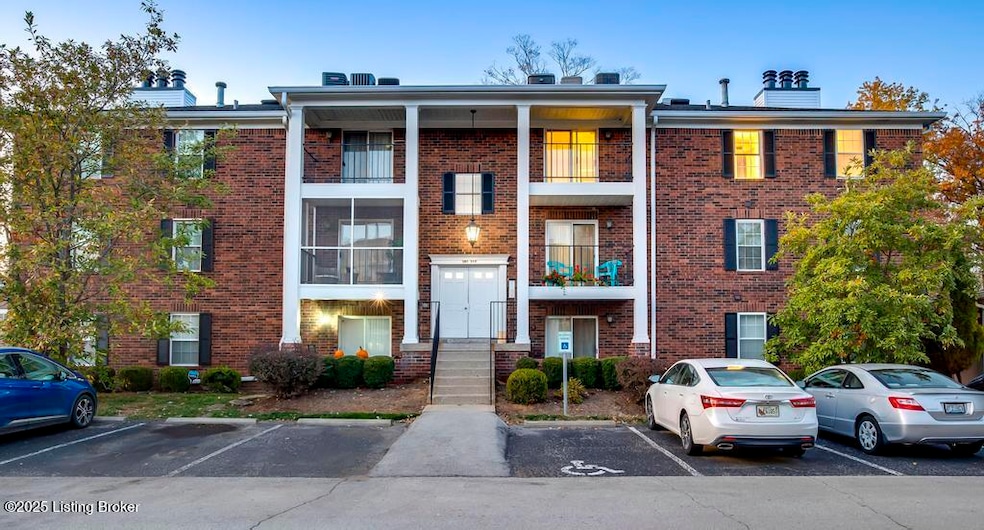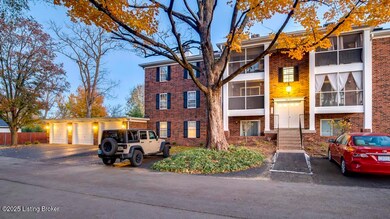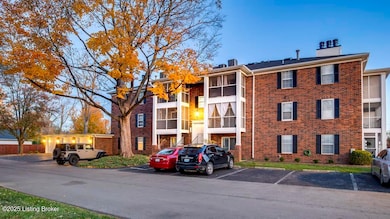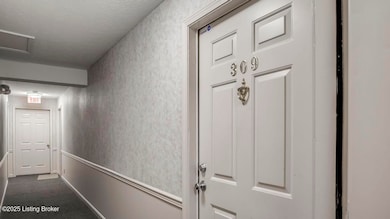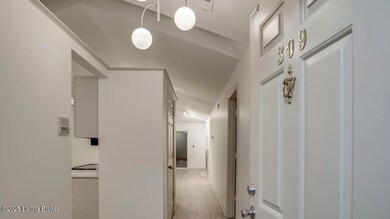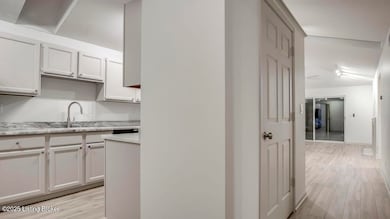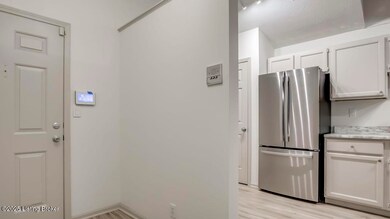
309 Donard Park Ave Unit 3 Louisville, KY 40218
Bashford Manor NeighborhoodEstimated payment $972/month
Highlights
- Very Popular Property
- Patio
- Forced Air Heating and Cooling System
- In Ground Pool
About This Home
This rare, light-filled 2-bedroom, 2-bath condominium in Donard Park features vaulted ceilings and skylights, —an architectural detail unique to this unit that floods the great room with natural light.. Other upgrades you'll find include all-new granite countertops, new flooring throughout, two private balconies, and tasteful updates to lighting, plumbing, and fixtures. The inviting gas fireplace anchors the open living area, creating a warm and stylish focal point. Both bedrooms are well-sized, and the split layout offers privacy for guests or a roommate. The monthly HOA fee provides exceptional value, covering master insurance, property management, water, trash, groundskeeping, and snow removal. Residents also enjoy access to a clubhouse and a beautifully maintained inground pool. The location is unbeatableclose to shopping, restaurants, and just minutes from I-264 and Bardstown Road, offering convenience without sacrificing tranquility. Move-in ready and beautifully updated, this condo is a rare opportunity in a highly desirable community. Donard Park is an owner-occupied community (no rentals allowed).This property is not FHA-approved.
Property Details
Home Type
- Condominium
Year Built
- Built in 1984
Home Design
- Brick Exterior Construction
- Shingle Roof
Interior Spaces
- 1,069 Sq Ft Home
- 3-Story Property
Bedrooms and Bathrooms
- 2 Bedrooms
- 2 Full Bathrooms
Outdoor Features
- In Ground Pool
- Patio
Utilities
- Forced Air Heating and Cooling System
- Heating System Uses Natural Gas
Listing and Financial Details
- Legal Lot and Block 0309 / 2144
- Assessor Parcel Number 23214403090000
Community Details
Overview
- Property has a Home Owners Association
- Association fees include ground maintenance, sewer, snow removal, trash, water
- Donard Park Subdivision
Recreation
- Community Pool
Map
Home Values in the Area
Average Home Value in this Area
Property History
| Date | Event | Price | List to Sale | Price per Sq Ft |
|---|---|---|---|---|
| 11/14/2025 11/14/25 | For Sale | $155,000 | -- | $145 / Sq Ft |
About the Listing Agent
Tedtra's Other Listings
Source: Metro Search, Inc.
MLS Number: 1703403
- 3543 Mayo Dr
- 3536 Mayo Dr
- 3523 Tyrone Dr
- 1959 Bashford Manor Ln
- 2110 Peabody Ln
- 3525 Capri Dr
- 1909 Bashford Manor Ln
- 3318 Belmont Rd
- 2117 Peabody Ln
- 3501 Paragon Ct Unit 32
- 3507 Paragon Ct Unit 11
- 3320 Bardstown Rd Unit V-04
- 1962 Goldsmith Ln Unit 3
- 1962 Goldsmith Ln Unit C1
- 3510 Paragon Ct Unit 13
- 2207 Bashford Manor Ln
- 2230 Liverpool Ln
- 3301 Colonial Manor Cir Unit 2B
- 3504 Terrier Ln
- 1926 Goldsmith Ln Unit 89
- 101 Rock Cliff Ct
- 3320 Bardstown Rd Unit V5
- 2001 Peabody Ct
- 2206 Heather Ln
- 3601 Fountain Dr
- 2004 Goldsmith Ln Unit 2
- 2220 Heather Ln Unit 6
- 2006-2013 Goldsmith Ln
- 1900 Bashford Manor Ln
- 1967 Goldsmith Ln
- 2153 Goldsmith Ln
- 3309 River Chase Ct
- 3201 Leith Ln
- 1800 Gardiner Ln Unit 3
- 2418 Manchester Rd
- 2508 Hawthorne Ave
- 2711 Gardiner Ln
- 2929 Bon Air Ave
- 2041 Shady Grove Way
- 2106 Buechel Bank Rd
