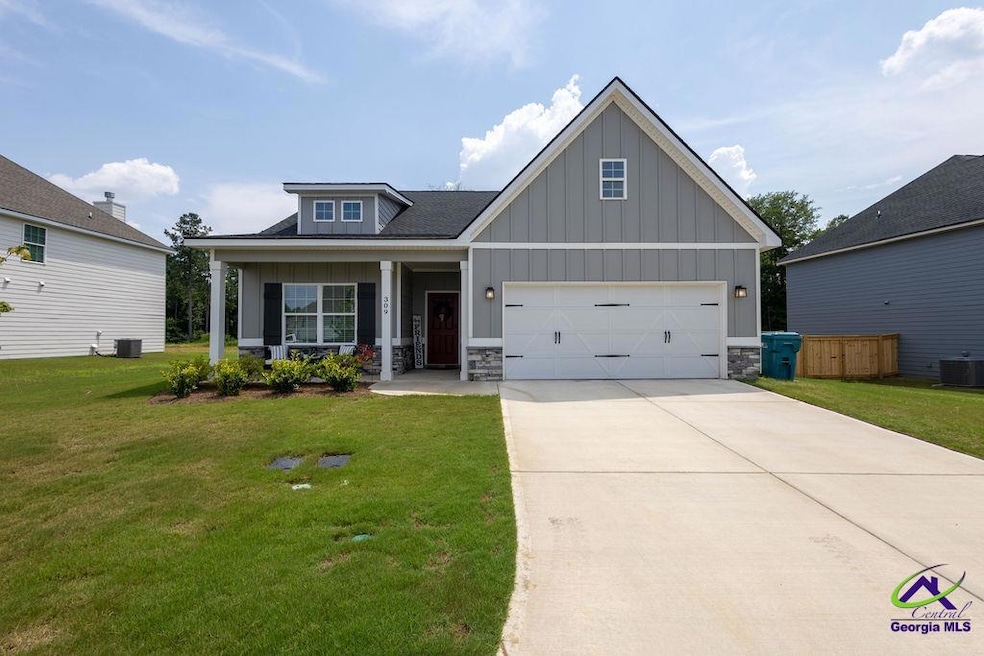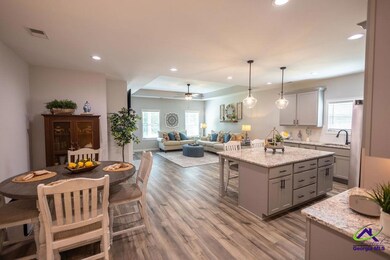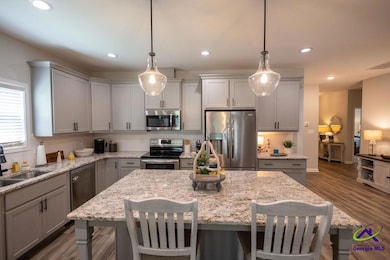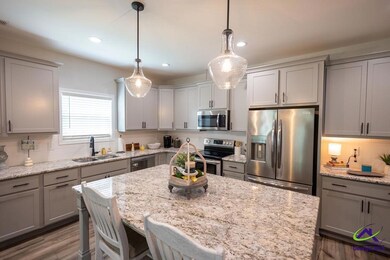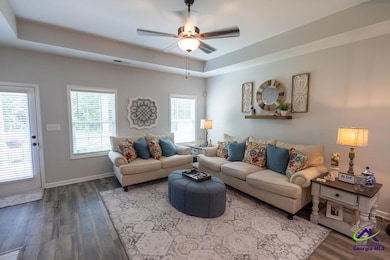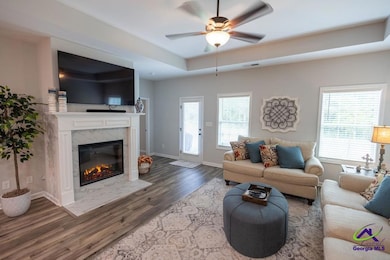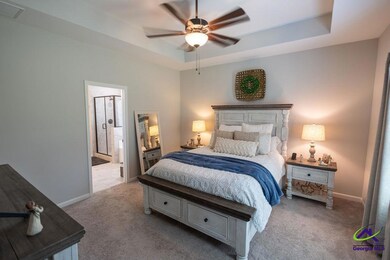
Estimated payment $1,950/month
Highlights
- 1 Fireplace
- Granite Countertops
- 2 Car Attached Garage
- Langston Road Elementary School Rated A-
- Covered patio or porch
- Double Pane Windows
About This Home
Welcome to this beautifully maintained ranch-style home featuring 3 spacious bedrooms and 2 full bathrooms. Perfectly nestled in a peaceful, country-style setting, this home delivers the tranquility you crave,without sacrificing convenience. Located just 10 minutes from major shopping centers, top-rated restaurants, and schools, you'll also have quick access to outdoor fun including Rigby’s Water Park, scenic fishing, and pristine golf courses. Inside, enjoy a thoughtful layout ideal for both relaxing and entertaining. With spacious bedrooms, modern bathrooms, and an open-concept living area, this home offers comfort and style in every corner. Whether you're sipping coffee on the porch with views of nature or heading into town for dinner, this home truly offers the best of both worlds—serenity and city access.Don’t miss your chance to call this peaceful retreat your home!
Open House Schedule
-
Friday, July 25, 20251:00 to 4:00 pm7/25/2025 1:00:00 PM +00:007/25/2025 4:00:00 PM +00:00Add to Calendar
-
Saturday, July 26, 202512:00 to 3:00 pm7/26/2025 12:00:00 PM +00:007/26/2025 3:00:00 PM +00:00Add to Calendar
Property Details
Home Type
- Multi-Family
Est. Annual Taxes
- $2,954
Year Built
- Built in 2024
HOA Fees
- $15 Monthly HOA Fees
Home Design
- Property Attached
- Slab Foundation
- Cement Siding
- Stone Exterior Construction
Interior Spaces
- 1,730 Sq Ft Home
- 1-Story Property
- Ceiling Fan
- 1 Fireplace
- Double Pane Windows
- Blinds
- Combination Kitchen and Dining Room
Kitchen
- Breakfast Bar
- Electric Range
- Microwave
- Dishwasher
- Kitchen Island
- Granite Countertops
Flooring
- Carpet
- Luxury Vinyl Plank Tile
Bedrooms and Bathrooms
- 3 Bedrooms
- Split Bedroom Floorplan
- 2 Full Bathrooms
- Garden Bath
Parking
- 2 Car Attached Garage
- Garage Door Opener
Schools
- Langston Elementary School
- Mossy Creek Middle School
- Perry High School
Additional Features
- Covered patio or porch
- 8,276 Sq Ft Lot
- Central Heating and Cooling System
Listing and Financial Details
- Tax Lot 1
Map
Home Values in the Area
Average Home Value in this Area
Tax History
| Year | Tax Paid | Tax Assessment Tax Assessment Total Assessment is a certain percentage of the fair market value that is determined by local assessors to be the total taxable value of land and additions on the property. | Land | Improvement |
|---|---|---|---|---|
| 2024 | $2,954 | $80,400 | $10,000 | $70,400 |
| 2023 | $370 | $10,000 | $10,000 | $0 |
Property History
| Date | Event | Price | Change | Sq Ft Price |
|---|---|---|---|---|
| 06/23/2025 06/23/25 | For Sale | $304,900 | -- | $176 / Sq Ft |
Purchase History
| Date | Type | Sale Price | Title Company |
|---|---|---|---|
| Special Warranty Deed | $291,900 | None Listed On Document |
Mortgage History
| Date | Status | Loan Amount | Loan Type |
|---|---|---|---|
| Previous Owner | $40,000,000 | Construction |
Similar Homes in Perry, GA
Source: Central Georgia MLS
MLS Number: 254222
APN: 0P0880 011000
- 415 Haddenham Ct
- 215 Susannes Retreat
- 202 Susanne's Retreat
- 114 Gwendolyn Ave
- 105 Saraland Trail
- 102 Copper John Ct
- 395 Perry Pkwy
- 322 Grayton Way
- 200 Bristol St
- 304 Spring Creek Dr
- 1701 Macon Rd
- 410 Stonegate Trail
- 136 Silverside Dr
- 212 Wildfire Way
- 1804 Kings Chapel Rd
- 1804 Kings Chapel Rd Unit 2
- 1100 Kenwood Dr
- 217 Mossland Dr
- 400 Buxton Ct
- 1301 Tucker Rd
