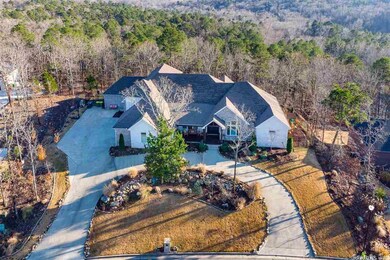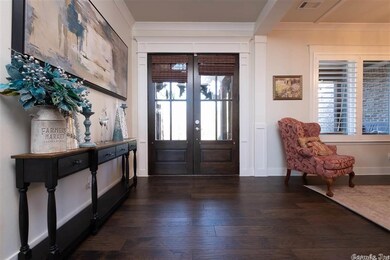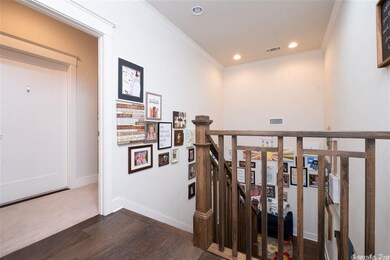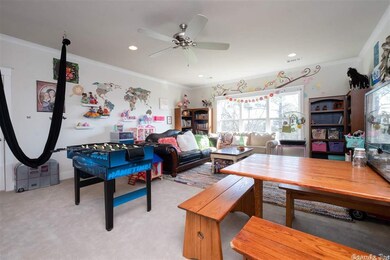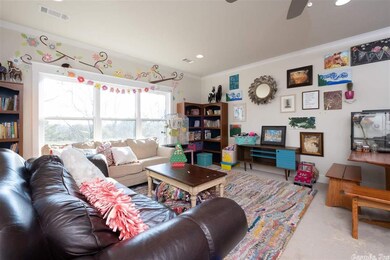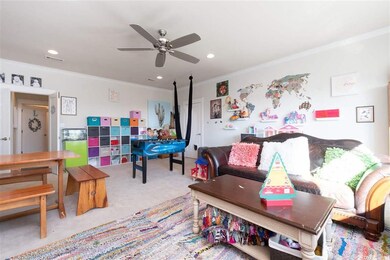
309 Eagle Pass Cove Little Rock, AR 72211
Woodlands Edge NeighborhoodEstimated Value: $1,039,000 - $1,207,000
Highlights
- Sitting Area In Primary Bedroom
- Scenic Views
- Clubhouse
- Baker Interdistrict Elementary School Rated A-
- 0.58 Acre Lot
- Deck
About This Home
As of August 2021Spectacular hilltop home with great views! The ultimate floorplan for family living and entertaining. Three bedroom suites on main level with private bath. Office, bonus room and 20x20 multi purpose room with kitchen. Exercise, media room or nanny/in law quarters. 3 car side load garage with a circle drive. Greenspace surrounds home on the front and back with a lakeview. A must see!
Home Details
Home Type
- Single Family
Est. Annual Taxes
- $9,533
Year Built
- Built in 2018
Lot Details
- 0.58 Acre Lot
- Cul-De-Sac
- Wrought Iron Fence
- Sprinkler System
- Wooded Lot
HOA Fees
- $45 Monthly HOA Fees
Home Design
- Traditional Architecture
- Brick Exterior Construction
- Slab Foundation
- Architectural Shingle Roof
- Stone Exterior Construction
Interior Spaces
- 5,098 Sq Ft Home
- 2-Story Property
- Ceiling Fan
- Multiple Fireplaces
- Wood Burning Fireplace
- Gas Log Fireplace
- Insulated Windows
- Insulated Doors
- Great Room
- Formal Dining Room
- Home Office
- Bonus Room
- Scenic Vista Views
- Attic Floors
Kitchen
- Eat-In Kitchen
- Breakfast Bar
- Double Oven
- Gas Range
- Microwave
- Plumbed For Ice Maker
- Dishwasher
- Disposal
Flooring
- Wood
- Carpet
- Tile
Bedrooms and Bathrooms
- 5 Bedrooms
- Sitting Area In Primary Bedroom
- Primary Bedroom on Main
- Walk-In Closet
- In-Law or Guest Suite
- Walk-in Shower
Laundry
- Laundry Room
- Washer Hookup
Home Security
- Home Security System
- Fire and Smoke Detector
Parking
- 3 Car Garage
- Automatic Garage Door Opener
Eco-Friendly Details
- Energy-Efficient Insulation
Outdoor Features
- Deck
- Porch
Schools
- Baker Elementary School
Utilities
- Forced Air Zoned Heating and Cooling System
- Electric Water Heater
Community Details
Overview
- Other Mandatory Fees
Amenities
- Picnic Area
- Clubhouse
- Party Room
Recreation
- Tennis Courts
- Community Playground
- Community Pool
- Bike Trail
Security
- Security Service
Ownership History
Purchase Details
Home Financials for this Owner
Home Financials are based on the most recent Mortgage that was taken out on this home.Purchase Details
Home Financials for this Owner
Home Financials are based on the most recent Mortgage that was taken out on this home.Purchase Details
Home Financials for this Owner
Home Financials are based on the most recent Mortgage that was taken out on this home.Purchase Details
Home Financials for this Owner
Home Financials are based on the most recent Mortgage that was taken out on this home.Purchase Details
Similar Homes in Little Rock, AR
Home Values in the Area
Average Home Value in this Area
Purchase History
| Date | Buyer | Sale Price | Title Company |
|---|---|---|---|
| Journey Kelly Ross | $930,000 | Pulaski County Title | |
| Lindley Sarah | -- | None Available | |
| Lindley Sarah Winter | -- | Pulaski County Title | |
| Lindley Sarah | $885,000 | Pulaski County Title | |
| Chenal Valley Construction Inc | $165,000 | Attorney |
Mortgage History
| Date | Status | Borrower | Loan Amount |
|---|---|---|---|
| Open | Journey Kelly Ross | $744,000 | |
| Previous Owner | Lindley Sarah Winter | $786,000 | |
| Previous Owner | Lindley Sarah | $795,615 | |
| Previous Owner | Chenal Valley Construction Inc | $640,000 |
Property History
| Date | Event | Price | Change | Sq Ft Price |
|---|---|---|---|---|
| 08/30/2021 08/30/21 | Sold | $930,000 | -6.1% | $182 / Sq Ft |
| 06/29/2021 06/29/21 | Price Changed | $990,000 | -2.9% | $194 / Sq Ft |
| 06/18/2021 06/18/21 | For Sale | $1,020,000 | +15.3% | $200 / Sq Ft |
| 05/11/2018 05/11/18 | Sold | $885,000 | 0.0% | $174 / Sq Ft |
| 04/02/2018 04/02/18 | For Sale | $885,000 | -- | $174 / Sq Ft |
Tax History Compared to Growth
Tax History
| Year | Tax Paid | Tax Assessment Tax Assessment Total Assessment is a certain percentage of the fair market value that is determined by local assessors to be the total taxable value of land and additions on the property. | Land | Improvement |
|---|---|---|---|---|
| 2023 | $12,490 | $194,243 | $31,201 | $163,042 |
| 2022 | $12,490 | $194,243 | $31,201 | $163,042 |
| 2021 | $9,985 | $154,090 | $30,740 | $123,350 |
| 2020 | $9,533 | $154,090 | $30,740 | $123,350 |
| 2019 | $9,533 | $154,090 | $30,740 | $123,350 |
| 2018 | $9,908 | $30,740 | $30,740 | $0 |
| 2017 | $1,977 | $30,740 | $30,740 | $0 |
| 2016 | $3 | $50 | $50 | $0 |
Agents Affiliated with this Home
-
Whitney Elmore

Seller's Agent in 2021
Whitney Elmore
CBRPM Group
(501) 519-1000
32 in this area
80 Total Sales
-
Amanda Galbraith

Buyer's Agent in 2021
Amanda Galbraith
Arkansas Property Management & Real Estate
(501) 804-9942
1 in this area
110 Total Sales
-
Valentine Hansen

Seller's Agent in 2018
Valentine Hansen
RE/MAX
(501) 960-4667
12 in this area
1,049 Total Sales
-
Tracy Norwood
T
Buyer's Agent in 2018
Tracy Norwood
Signature Properties
(501) 515-2081
28 Total Sales
Map
Source: Cooperative Arkansas REALTORS® MLS
MLS Number: 21019253
APN: 44L-077-13-031-12
- 2711 Preserve Pass
- 15 Weatherstone Point
- 3 Foxfield Cove
- 11 Highfield Cove
- 13812 Foxfield Ln
- 18 Winthrop Point
- 145 Cove Creek Ct
- 17 Cove Creek Point
- 15315 Governors Lake Dr
- 4 Oxeye Ln
- 146 Woodlands Park Dr
- 12 Woodfern Dr
- 12714 Meadows Edge Ln
- 3010 Woodsgate Dr
- 12706 Meadows Edge Ln
- 6 Driftwood Ln
- 133 Woodlands Park Dr
- 134 Woodlands Park Dr
- 6 Woodlands Park Ln
- 107 Edgewood Cir
- 309 Eagle Pass Cove
- 0 Eagle Pass
- 317 Eagle Pass Cove
- 301 Eagle Pass Cove
- 400 Eagle Pass Cove
- 215 Eagle Pass Cove
- 14400 Misty Ln
- 216 Eagle Pass Cove
- 410 Eagle Pass Cove
- 416 Eagle Pass Cove
- 101 Eagle Pass Cove
- 14700 Misty Ln
- 500 Eagle Pass Cove
- 112 Redtail Cove
- 506 Eagle Pass Cove
- 100 Eagle Pass Cove
- 9 Redtail Point
- 108 Redtail Cove
- 0 Eagle Pass Cove
- 510 Eagle Pass Cove

