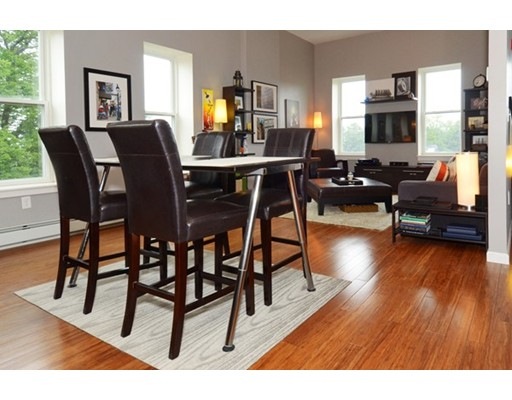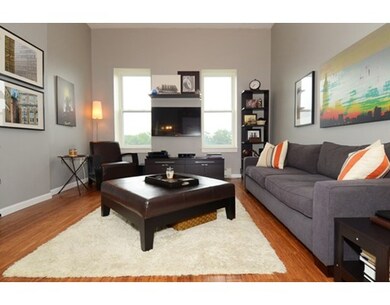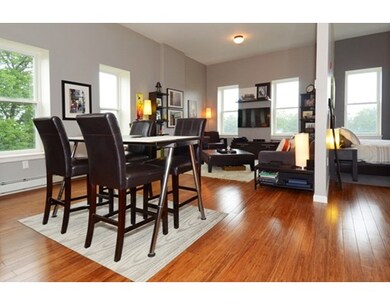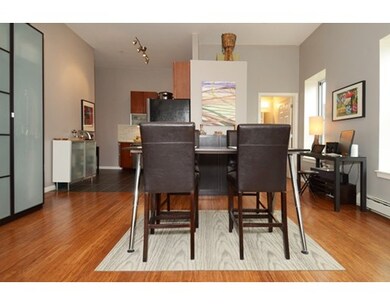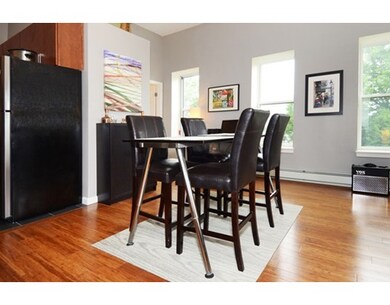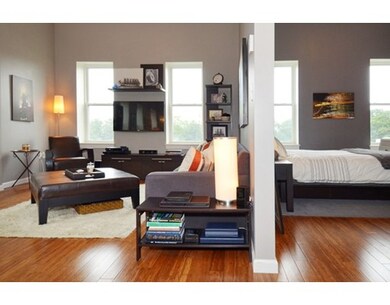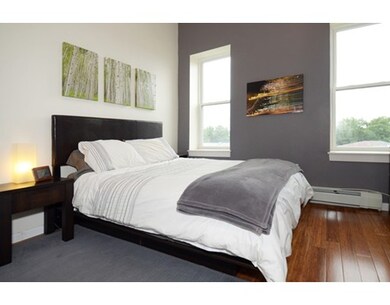
309 Emerson St Unit 16 Boston, MA 02127
South Boston NeighborhoodAbout This Home
As of July 2025CORNER PENTHOUSE WITH SWEEPING CITY VIEWS. This recently updated 1 bedroom corner penthouse has it all and spans 715 square feet. Before you even walk through the building door, you will love the character of this brick building and the ambiance of Hannigan Square. The moment you walk through the door, you will immediately notice the high ceilings and updated Kitchen with granite counters and stainless steel appliances. The open layout corner penthouse unit sports sweeping views of the city from nearly every corner of this premier unit. Don't miss the open layout, dining area, hardwood floors, additional basement storage and in-unit laundry hookups. The prime location is just steps from the bus stop and a short stroll from the beach and the convenience of East Broadway.
Property Details
Home Type
Condominium
Est. Annual Taxes
$7,498
Year Built
1887
Lot Details
0
Listing Details
- Unit Level: 5
- Unit Placement: Upper
- Other Agent: 2.25
- Special Features: None
- Property Sub Type: Condos
- Year Built: 1887
Interior Features
- Has Basement: No
- Number of Rooms: 3
- Amenities: Public Transportation, Shopping, Park, Walk/Jog Trails, Medical Facility, Laundromat, Bike Path, Highway Access, House of Worship, Marina, Public School, T-Station
- Flooring: Hardwood
Exterior Features
- Roof: Rubber
- Construction: Brick
- Exterior: Brick
Garage/Parking
- Parking: On Street Permit
- Parking Spaces: 0
Utilities
- Cooling: Window AC
- Heating: Hot Water Baseboard
Condo/Co-op/Association
- Association Fee Includes: Heat, Hot Water, Water, Sewer, Master Insurance, Laundry Facilities, Elevator, Exterior Maintenance, Landscaping
- Association Security: Intercom
- Management: Professional - On Site
- Pets Allowed: Yes
- No Units: 18
- Unit Building: 16
Lot Info
- Assessor Parcel Number: W:06 P:02576 S:016
Ownership History
Purchase Details
Home Financials for this Owner
Home Financials are based on the most recent Mortgage that was taken out on this home.Purchase Details
Home Financials for this Owner
Home Financials are based on the most recent Mortgage that was taken out on this home.Purchase Details
Home Financials for this Owner
Home Financials are based on the most recent Mortgage that was taken out on this home.Purchase Details
Home Financials for this Owner
Home Financials are based on the most recent Mortgage that was taken out on this home.Purchase Details
Purchase Details
Similar Homes in the area
Home Values in the Area
Average Home Value in this Area
Purchase History
| Date | Type | Sale Price | Title Company |
|---|---|---|---|
| Deed | $642,500 | -- | |
| Not Resolvable | $545,000 | -- | |
| Not Resolvable | $445,000 | -- | |
| Deed | $261,000 | -- | |
| Deed | $261,000 | -- | |
| Deed | $277,500 | -- | |
| Deed | $277,500 | -- | |
| Deed | $85,000 | -- | |
| Deed | $85,000 | -- |
Mortgage History
| Date | Status | Loan Amount | Loan Type |
|---|---|---|---|
| Previous Owner | $483,000 | Stand Alone Refi Refinance Of Original Loan | |
| Previous Owner | $484,500 | Stand Alone Refi Refinance Of Original Loan | |
| Previous Owner | $487,000 | Stand Alone Refi Refinance Of Original Loan | |
| Previous Owner | $490,500 | New Conventional | |
| Previous Owner | $391,300 | Stand Alone Refi Refinance Of Original Loan | |
| Previous Owner | $397,400 | Stand Alone Refi Refinance Of Original Loan | |
| Previous Owner | $400,500 | New Conventional | |
| Previous Owner | $300,000 | Adjustable Rate Mortgage/ARM | |
| Previous Owner | $246,000 | No Value Available | |
| Previous Owner | $30,000 | No Value Available | |
| Previous Owner | $261,000 | Purchase Money Mortgage |
Property History
| Date | Event | Price | Change | Sq Ft Price |
|---|---|---|---|---|
| 07/16/2025 07/16/25 | Sold | $642,500 | -1.0% | $899 / Sq Ft |
| 06/05/2025 06/05/25 | Pending | -- | -- | -- |
| 05/28/2025 05/28/25 | Price Changed | $649,000 | -3.0% | $908 / Sq Ft |
| 05/07/2025 05/07/25 | For Sale | $669,000 | +22.8% | $936 / Sq Ft |
| 08/20/2018 08/20/18 | Sold | $545,000 | +1.9% | $762 / Sq Ft |
| 07/20/2018 07/20/18 | Pending | -- | -- | -- |
| 07/11/2018 07/11/18 | For Sale | $535,000 | +20.2% | $748 / Sq Ft |
| 08/06/2015 08/06/15 | Sold | $445,000 | -1.0% | $622 / Sq Ft |
| 06/26/2015 06/26/15 | Pending | -- | -- | -- |
| 06/17/2015 06/17/15 | For Sale | $449,617 | -- | $629 / Sq Ft |
Tax History Compared to Growth
Tax History
| Year | Tax Paid | Tax Assessment Tax Assessment Total Assessment is a certain percentage of the fair market value that is determined by local assessors to be the total taxable value of land and additions on the property. | Land | Improvement |
|---|---|---|---|---|
| 2025 | $7,498 | $647,500 | $0 | $647,500 |
| 2024 | $6,815 | $625,200 | $0 | $625,200 |
| 2023 | $6,111 | $569,000 | $0 | $569,000 |
| 2022 | $5,951 | $547,000 | $0 | $547,000 |
| 2021 | $5,722 | $536,300 | $0 | $536,300 |
| 2020 | $5,129 | $485,700 | $0 | $485,700 |
| 2019 | $4,666 | $442,700 | $0 | $442,700 |
| 2018 | $4,417 | $421,500 | $0 | $421,500 |
| 2017 | $4,172 | $394,000 | $0 | $394,000 |
| 2016 | $4,089 | $371,700 | $0 | $371,700 |
| 2015 | $3,866 | $319,200 | $0 | $319,200 |
| 2014 | -- | $232,900 | $0 | $232,900 |
Agents Affiliated with this Home
-
Scott Nelson

Seller's Agent in 2025
Scott Nelson
Coldwell Banker Realty - Westwood
(617) 910-6255
19 in this area
93 Total Sales
-
Frank Celeste

Buyer's Agent in 2025
Frank Celeste
Gibson Sothebys International Realty
(617) 872-3227
74 in this area
484 Total Sales
-
Jaine Donelan
J
Buyer's Agent in 2018
Jaine Donelan
JW Brokerage
(339) 788-0295
3 in this area
9 Total Sales
-
Jeffrey Chubb

Seller's Agent in 2015
Jeffrey Chubb
Real Broker MA, LLC
(617) 775-7687
4 in this area
142 Total Sales
Map
Source: MLS Property Information Network (MLS PIN)
MLS Number: 71859184
APN: SBOS-000000-000006-002576-000016
- 658 E 5th St
- 656 E 5th St
- 658 E 6th St Unit 3
- 633 E 6th St
- 714 E 4th St Unit 3
- 782 E 4th St
- 646 E 7th St Unit 1
- 647 E 3rd St
- 2 Monks St Unit 1
- 817 E Broadway Unit 1
- 159 M St Unit 3
- 10 Beckler Ave
- 57 L St Unit H
- 11 Beckler Ave
- 9 Beckler Ave Unit 2
- 722 E 6th St
- 614 E 7th St
- 819 E 4th St
- 720 E 5th St Unit 720
- 183 L St Unit 1
