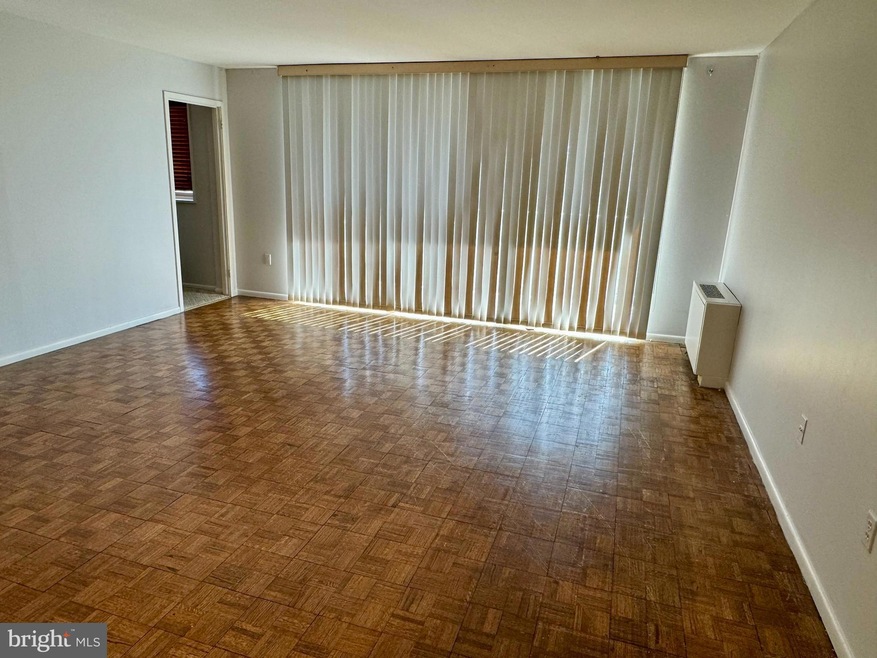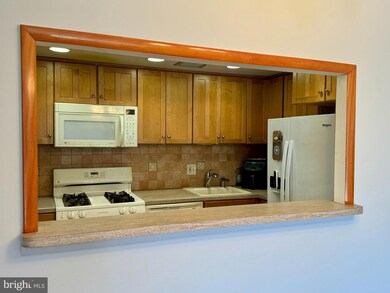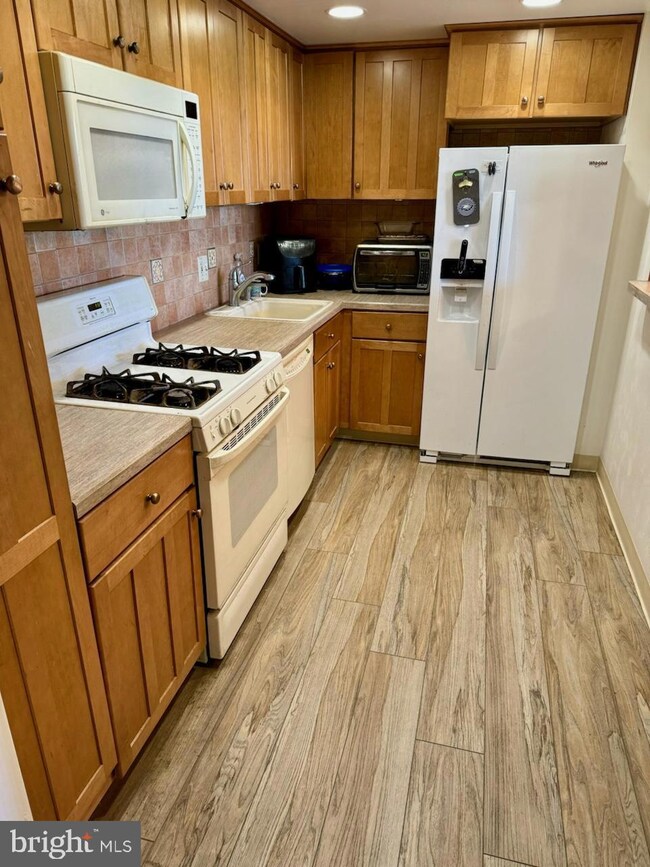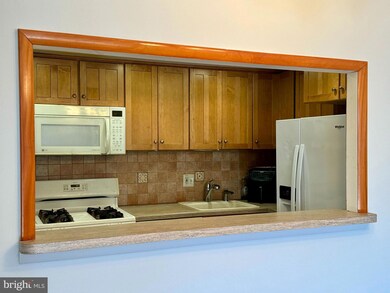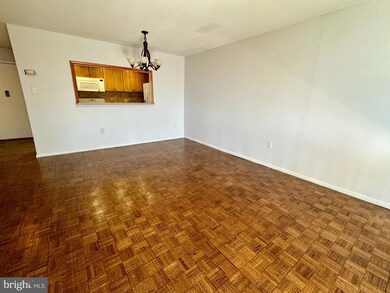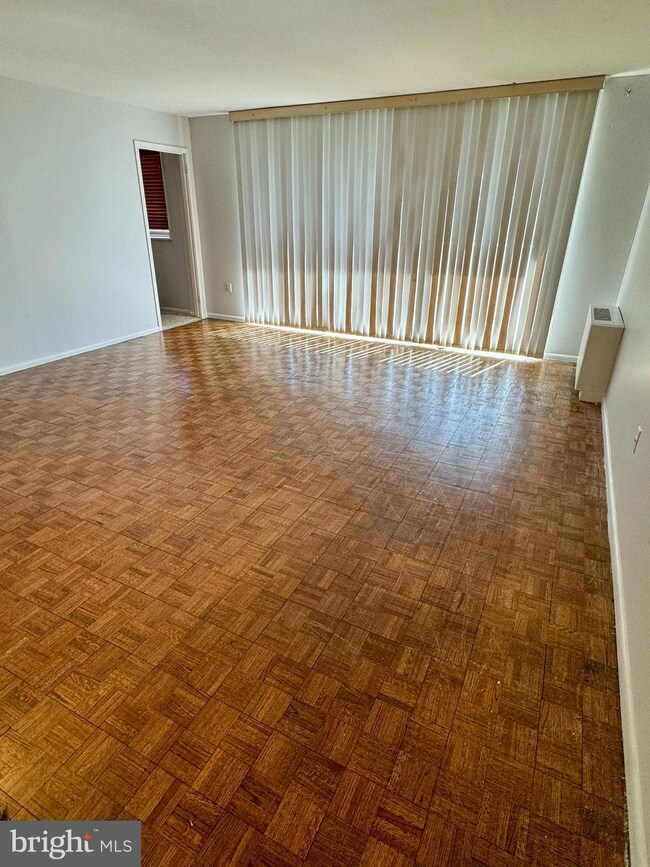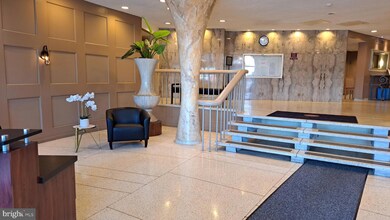
309 Florence Ave Unit 522-N Jenkintown, PA 19046
Jenkintown NeighborhoodHighlights
- Fitness Center
- Panoramic View
- Traditional Architecture
- Jenkintown Elementary School Rated A
- Open Floorplan
- Main Floor Bedroom
About This Home
As of July 2024Every Wall Freshly Painted... Move in Condition... beautiful view of trees and foliage and a peek at the pool. Grab your toothbrush and forward the mail ... ready for you. Updated Kitchen and Bathroom... The rest is your blank canvass to make it your own. Very Spacious one bedroom and den Condo in the North Building of Beaver Hill. GR8 views and most convenient location. Ample parking, elegant lobby and easy access via elevator to 522N. Foyer entry with two closets. Galley kitchen with gas cooking, refrigerator and open pass thru to dining area for added convenience. The living room dining room combo gives a great feeling of the open floor plan with a wall of glass sliding doors to the expansive balcony 24ft x 7 ft. where views abound. The den is large enough to entertain a loveseat/sofa bed or serve as an an office area. Off the Living room is the king size bedroom fit for Royalty ..another wall of windows brings the scenic views. The walk in closet and the linen closet are adjacent to the vanity sink and the separate bathroom with privacy door houses the commode and the bath facilities.. Make this unit your home with your choices of colors etc... Walk to train or bus, or stroll to the little bistros and shops of Jenkintown.. An ideal location, in the wonderful hamlet of Jenkintown.. separate fee for pool and gym. 80% of floors to be covered. There is an extra storage area in the basement divided for each unit. (approx 36" wide and 8ft high)
Last Agent to Sell the Property
Quinn & Wilson, Inc. License #RS205364L Listed on: 03/26/2024
Property Details
Home Type
- Condominium
Est. Annual Taxes
- $2,950
Year Built
- Built in 1965
HOA Fees
- $611 Monthly HOA Fees
Home Design
- Traditional Architecture
- Brick Exterior Construction
Interior Spaces
- 911 Sq Ft Home
- Property has 1 Level
- Open Floorplan
- Combination Dining and Living Room
- Den
- Panoramic Views
Kitchen
- Galley Kitchen
- Gas Oven or Range
Bedrooms and Bathrooms
- 1 Main Level Bedroom
- Walk-In Closet
- 1 Full Bathroom
Parking
- Parking Lot
- Off-Street Parking
Schools
- Jenkintown Elementary School
- Jenkintown Middle School
- Jenkintown High School
Utilities
- Central Air
- Heating Available
- Phone Available
- Cable TV Available
Additional Features
- Exterior Lighting
- Two or More Common Walls
Listing and Financial Details
- Tax Lot 346
- Assessor Parcel Number 10-00-04693-553
Community Details
Overview
- $150 Recreation Fee
- $1,222 Capital Contribution Fee
- Association fees include air conditioning, common area maintenance, cook fee, electricity, exterior building maintenance, gas, heat, lawn care front, lawn care rear, lawn care side, lawn maintenance, management, snow removal, trash, water
- $350 Other One-Time Fees
- Mid-Rise Condominium
- Beaver Hill Community
- Beaver Hill Subdivision
Amenities
- Common Area
- Laundry Facilities
- Community Storage Space
- 2 Elevators
Recreation
- Fitness Center
- Community Pool
- Pool Membership Available
Pet Policy
- No Pets Allowed
Security
- Security Service
Similar Homes in Jenkintown, PA
Home Values in the Area
Average Home Value in this Area
Property History
| Date | Event | Price | Change | Sq Ft Price |
|---|---|---|---|---|
| 07/09/2024 07/09/24 | Sold | $155,000 | 0.0% | $170 / Sq Ft |
| 05/21/2024 05/21/24 | Pending | -- | -- | -- |
| 05/01/2024 05/01/24 | Price Changed | $155,000 | -3.1% | $170 / Sq Ft |
| 04/02/2024 04/02/24 | Price Changed | $160,000 | -5.9% | $176 / Sq Ft |
| 03/26/2024 03/26/24 | For Sale | $170,000 | -- | $187 / Sq Ft |
Tax History Compared to Growth
Agents Affiliated with this Home
-
Etta Norton

Seller's Agent in 2024
Etta Norton
Quinn & Wilson, Inc.
(267) 254-4824
13 in this area
76 Total Sales
-
Mallory Chuck

Buyer's Agent in 2024
Mallory Chuck
Keller Williams Realty Group
(610) 715-0550
1 in this area
111 Total Sales
Map
Source: Bright MLS
MLS Number: PAMC2098060
- 309 Florence Ave Unit 420N
- 309 Florence Ave Unit 229N
- 309 Florence Ave Unit 307N
- 309 Florence Ave Unit 107N
- 309 Florence Ave Unit 312-N
- 100 West Ave Unit 118-S
- 100 West Ave Unit 406S
- 100 West Ave Unit 607-W
- 100 West Ave Unit 503W
- 100 West Ave Unit 429S
- 100 West Ave Unit 608-W
- 119 Summit Ave
- 215 Summit Ave
- 213 Walnut St
- 128 Greenwood Ave
- 116 Township Line Rd
- 502 Willow St
- 157 Fernbrook Ave
- 426 Maple St
- 429 Maple St
