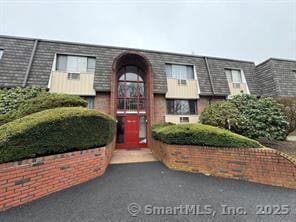
309 High Path Rd Windsor, CT 06095
West Windsor NeighborhoodHighlights
- In Ground Pool
- Open Floorplan
- Ranch Style House
- Oliver Ellsworth School Rated A
- Property is near public transit
- Public Transportation
About This Home
As of July 2025Welcome to this beautifully updated ranch style second floor condo featuring an open floor plan with an abundance of natural light. This spacious unit offers two generously sized bedrooms and two full bathrooms both recently renovated with stylish new vanities, light fixtures, fresh paint, and sleek medicine cabinets. The kitchen boasts stainless steel appliances, including a brand new stove, and flows seamlessly into the open concept dining room and living room - perfect for entertaining or relaxing. Enjoy the convenience of heat and hot water included in the condo fees, and take advantage of the community amenities such as an in-ground pool and a playground for the kiddos. The community also features brand new roofs, and vinyl siding adding value and curb appeal. Don't miss your chance to own this bright and sunny, move in ready home in a well maintained complex, close to shopping, restaurants, Bradley International Airport, easy highway access and public transportation.
Last Agent to Sell the Property
Berkshire Hathaway NE Prop. License #RES.0755047 Listed on: 05/28/2025

Property Details
Home Type
- Condominium
Est. Annual Taxes
- $2,487
Year Built
- Built in 1972
HOA Fees
- $494 Monthly HOA Fees
Home Design
- Ranch Style House
- Frame Construction
- Masonry Siding
- Vinyl Siding
Interior Spaces
- 961 Sq Ft Home
- Open Floorplan
- Laundry on lower level
Kitchen
- Electric Range
- <<microwave>>
- Dishwasher
- Disposal
Bedrooms and Bathrooms
- 2 Bedrooms
- 2 Full Bathrooms
Pool
- In Ground Pool
Location
- Property is near public transit
- Property is near shops
- Property is near a bus stop
Schools
- John F. Kennedy Elementary School
- Windsor High School
Utilities
- Cooling System Mounted In Outer Wall Opening
- Hot Water Heating System
- Heating System Uses Natural Gas
- Hot Water Circulator
- Cable TV Available
Listing and Financial Details
- Assessor Parcel Number 773542
Community Details
Overview
- Association fees include club house, grounds maintenance, trash pickup, snow removal, heat, hot water
- 248 Units
- Property managed by Westford Real Estate Mana
Amenities
- Public Transportation
- Laundry Facilities
Pet Policy
- Pets Allowed
Ownership History
Purchase Details
Home Financials for this Owner
Home Financials are based on the most recent Mortgage that was taken out on this home.Purchase Details
Home Financials for this Owner
Home Financials are based on the most recent Mortgage that was taken out on this home.Similar Homes in Windsor, CT
Home Values in the Area
Average Home Value in this Area
Purchase History
| Date | Type | Sale Price | Title Company |
|---|---|---|---|
| Warranty Deed | $95,000 | -- | |
| Executors Deed | $63,000 | -- |
Mortgage History
| Date | Status | Loan Amount | Loan Type |
|---|---|---|---|
| Open | $93,250 | Purchase Money Mortgage | |
| Closed | $7,400 | No Value Available | |
| Previous Owner | $59,850 | Purchase Money Mortgage |
Property History
| Date | Event | Price | Change | Sq Ft Price |
|---|---|---|---|---|
| 07/14/2025 07/14/25 | For Rent | $1,900 | 0.0% | -- |
| 07/07/2025 07/07/25 | Sold | $167,000 | +1.2% | $174 / Sq Ft |
| 05/28/2025 05/28/25 | For Sale | $165,000 | -- | $172 / Sq Ft |
Tax History Compared to Growth
Tax History
| Year | Tax Paid | Tax Assessment Tax Assessment Total Assessment is a certain percentage of the fair market value that is determined by local assessors to be the total taxable value of land and additions on the property. | Land | Improvement |
|---|---|---|---|---|
| 2024 | $2,487 | $82,040 | $0 | $82,040 |
| 2023 | $1,700 | $50,610 | $0 | $50,610 |
| 2022 | $1,684 | $50,610 | $0 | $50,610 |
| 2021 | $1,684 | $50,610 | $0 | $50,610 |
| 2020 | $1,676 | $50,610 | $0 | $50,610 |
| 2019 | $1,639 | $50,610 | $0 | $50,610 |
| 2018 | $1,578 | $47,880 | $0 | $47,880 |
| 2017 | $1,547 | $47,670 | $0 | $47,670 |
| 2016 | $1,503 | $47,670 | $0 | $47,670 |
| 2015 | $1,474 | $47,670 | $0 | $47,670 |
| 2014 | $1,453 | $47,670 | $0 | $47,670 |
Agents Affiliated with this Home
-
Kalani Ladd

Seller's Agent in 2025
Kalani Ladd
KW Legacy Partners
(860) 933-4853
6 in this area
128 Total Sales
-
Kathleen Sitek

Seller's Agent in 2025
Kathleen Sitek
Berkshire Hathaway Home Services
(860) 729-1133
2 in this area
250 Total Sales
Map
Source: SmartMLS
MLS Number: 24099144
APN: WIND-000040-000468-000309
- 217 High Path Rd
- 300 High Path Rd
- 958 High Path Rd Unit 958
- 63 Pond Rd
- 29 Early Dawn Cir
- 73 Sunrise Cir
- 30 Holly Cir
- 145 Brighton Cir
- 9 River Bend Ln
- 608 Kennedy Rd
- 18 Marshall Phelps Rd
- 8 Juniper Rd
- 29 Bradford Dr
- 12 Oak Ridge Dr Unit 12
- 93 Stage Coach Rd
- 13 Waterview Dr
- 108 Pilgrim Dr
- 15 Fox Meadow Ln
- 21 Derek Ln
- 80 Tunxis St
