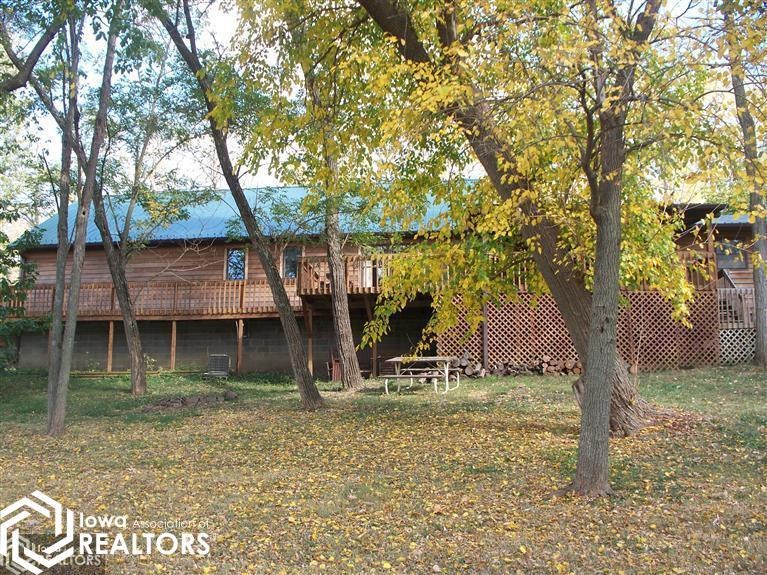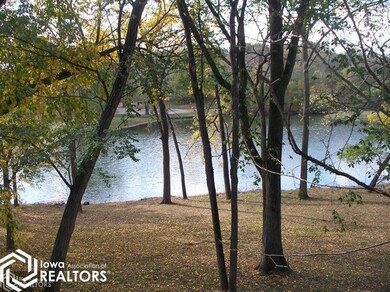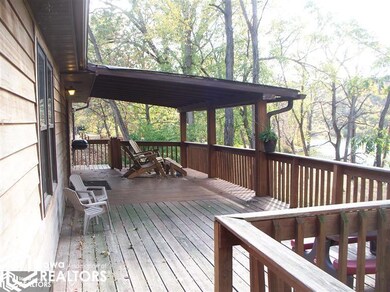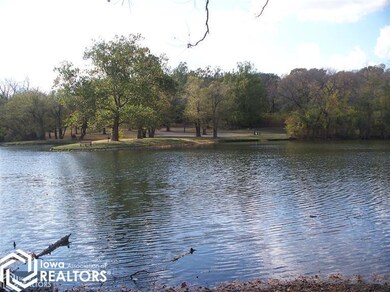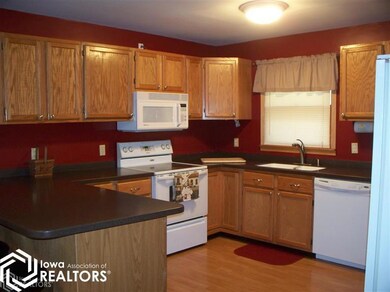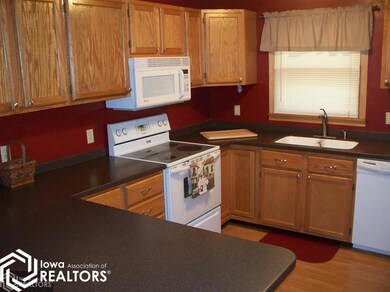
309 Keomah Village Oskaloosa, IA 52577
Highlights
- Main Floor Bedroom
- 2 Car Attached Garage
- Forced Air Heating and Cooling System
- Porch
- Concrete Block With Brick
- Wood Siding
About This Home
As of March 2023Beautiful Lake View - Home sits on the lake shore - sit under the covered deck and enjoy the sites! Updated kitchen - new corian countertops, baths, dining room, bedrooms and main floor laundry. Included in the sale are stove, dishwasher, refrigerator, microwave, hood/fan above the stove, attic fan, and sump pump. Master suite has a large walk-in closet, updated 3/4 bath with tile flooring, neutral carpet, and view of the lake. Open floor plan of the living room/dining room/ and kitchen is great for the family or to entertain. Off the dining room is the patio doors leading to the large deck with stepping down to the patio area. Upper level has rec room, bedroom, and full bath. Homes sets on two lots. Attached two car garage also has room for storage and your yard equipment. Turn the key and make yourself at home on the Lake! Call Sheila today at 641 660-4406 for an appointment.
Home Details
Home Type
- Single Family
Est. Annual Taxes
- $2,524
Year Built
- Built in 1971
Parking
- 2 Car Attached Garage
Home Design
- Concrete Block With Brick
- Metal Roof
- Wood Siding
Interior Spaces
- 2,300 Sq Ft Home
- 1.5-Story Property
- Carpet
- Partial Basement
Kitchen
- Range Hood
- Microwave
- Dishwasher
- Disposal
Bedrooms and Bathrooms
- 3 Bedrooms
- Main Floor Bedroom
- 3 Full Bathrooms
Utilities
- Forced Air Heating and Cooling System
- Rural Water
Additional Features
- Porch
- 10,019 Sq Ft Lot
Ownership History
Purchase Details
Home Financials for this Owner
Home Financials are based on the most recent Mortgage that was taken out on this home.Purchase Details
Home Financials for this Owner
Home Financials are based on the most recent Mortgage that was taken out on this home.Similar Homes in Oskaloosa, IA
Home Values in the Area
Average Home Value in this Area
Purchase History
| Date | Type | Sale Price | Title Company |
|---|---|---|---|
| Warranty Deed | $307,000 | None Listed On Document | |
| Warranty Deed | $190,000 | None Available |
Mortgage History
| Date | Status | Loan Amount | Loan Type |
|---|---|---|---|
| Open | $291,650 | New Conventional | |
| Previous Owner | $142,500 | New Conventional | |
| Previous Owner | $163,875 | New Conventional |
Property History
| Date | Event | Price | Change | Sq Ft Price |
|---|---|---|---|---|
| 03/31/2023 03/31/23 | Sold | $307,000 | -5.5% | $135 / Sq Ft |
| 02/02/2023 02/02/23 | Pending | -- | -- | -- |
| 10/14/2022 10/14/22 | For Sale | $325,000 | +71.1% | $143 / Sq Ft |
| 03/13/2020 03/13/20 | Sold | $190,000 | -4.8% | $84 / Sq Ft |
| 03/06/2020 03/06/20 | Pending | -- | -- | -- |
| 02/11/2020 02/11/20 | For Sale | $199,500 | 0.0% | $88 / Sq Ft |
| 01/30/2020 01/30/20 | Pending | -- | -- | -- |
| 09/05/2019 09/05/19 | For Sale | $199,500 | +33.0% | $88 / Sq Ft |
| 01/26/2012 01/26/12 | Sold | $150,000 | -16.4% | $65 / Sq Ft |
| 01/26/2012 01/26/12 | Pending | -- | -- | -- |
| 10/18/2011 10/18/11 | For Sale | $179,500 | -- | $78 / Sq Ft |
Tax History Compared to Growth
Tax History
| Year | Tax Paid | Tax Assessment Tax Assessment Total Assessment is a certain percentage of the fair market value that is determined by local assessors to be the total taxable value of land and additions on the property. | Land | Improvement |
|---|---|---|---|---|
| 2024 | $3,094 | $262,350 | $33,870 | $228,480 |
| 2023 | $3,094 | $262,350 | $33,870 | $228,480 |
| 2022 | $2,716 | $196,860 | $33,870 | $162,990 |
| 2021 | $2,888 | $196,860 | $33,870 | $162,990 |
| 2020 | $2,888 | $196,860 | $33,870 | $162,990 |
| 2019 | $2,772 | $186,480 | $0 | $0 |
| 2018 | $2,772 | $186,480 | $0 | $0 |
| 2017 | $2,746 | $186,480 | $0 | $0 |
| 2016 | $2,750 | $186,480 | $0 | $0 |
| 2015 | $2,640 | $186,480 | $0 | $0 |
| 2014 | $2,670 | $190,510 | $0 | $0 |
Agents Affiliated with this Home
-
Jason Carter

Seller's Agent in 2023
Jason Carter
RE/MAX
(515) 708-0615
356 Total Sales
-
Anthony Gevock

Buyer's Agent in 2023
Anthony Gevock
RE/MAX
(641) 919-1784
179 Total Sales
-
Lisa Tucker

Seller's Agent in 2020
Lisa Tucker
Hawkeye Property Mgm & RE
(641) 660-2972
122 Total Sales
-
Sheila Denburger

Seller's Agent in 2012
Sheila Denburger
RE/MAX
(641) 660-4406
133 Total Sales
Map
Source: NoCoast MLS
MLS Number: NOC5368530
APN: 11-24-176-015
