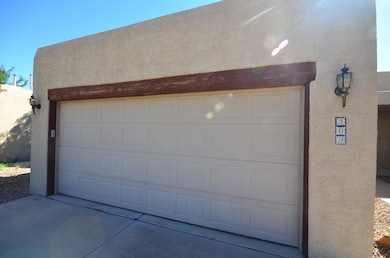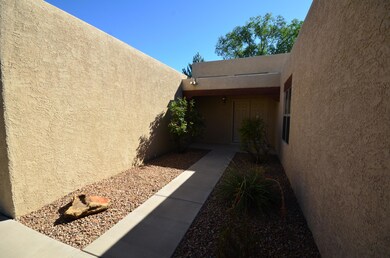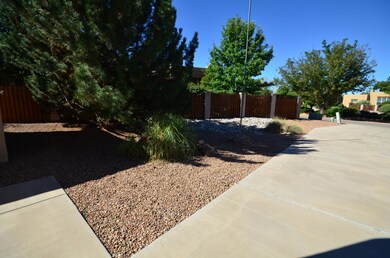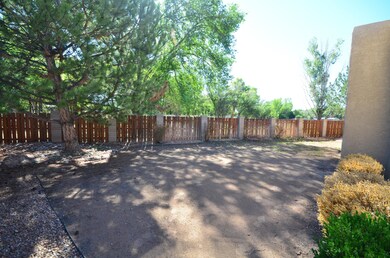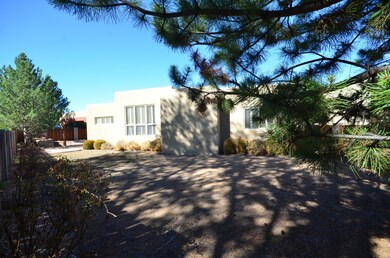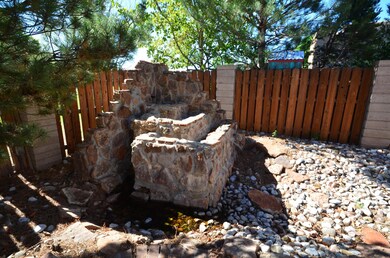
309 La Chamisal Ln NW Los Ranchos, NM 87107
Alamedan Valley NeighborhoodEstimated Value: $439,000 - $505,454
Highlights
- Gated Community
- High Ceiling
- Covered patio or porch
- Separate Formal Living Room
- Lawn
- Cul-De-Sac
About This Home
As of March 2018Nice Home With Open Floorplan! Cozy gas log fireplace in family room with built in shelving, raised ceilings & wood shutters! Recessed lighting through out home! Kitchen includes breakfast bar and tons of cabinets! Bedrooms are good size and all have ceiling fans and shutters! Master suite features dual sinks, oversized shower and loaded with cabinets! Covered patio includes ceiling fan! Large yard with water feature! Don't miss out this is a great home!
Last Agent to Sell the Property
Campbell & Campbell Real Estat Listed on: 08/28/2017
Last Buyer's Agent
Wynne Waddell
Jeff Rose and Associates
Home Details
Home Type
- Single Family
Est. Annual Taxes
- $2,676
Year Built
- Built in 1999
Lot Details
- 8,276 Sq Ft Lot
- Cul-De-Sac
- West Facing Home
- Gated Home
- Back Yard Fenced
- Water-Smart Landscaping
- Sprinklers on Timer
- Lawn
HOA Fees
- $600 Monthly HOA Fees
Parking
- 2 Car Attached Garage
Home Design
- Flat Roof Shape
- Frame Construction
- Tar and Gravel Roof
- Stucco
Interior Spaces
- 1,905 Sq Ft Home
- Property has 1 Level
- Bookcases
- High Ceiling
- Ceiling Fan
- Skylights
- Gas Log Fireplace
- Double Pane Windows
- Vinyl Clad Windows
- Insulated Windows
- Sliding Doors
- Separate Formal Living Room
- CRI Green Label Plus Certified Carpet
- Security Gate
- Breakfast Bar
- Washer and Dryer Hookup
Bedrooms and Bathrooms
- 4 Bedrooms
- Walk-In Closet
- Dual Sinks
- Shower Only
- Separate Shower
Outdoor Features
- Covered patio or porch
Schools
- Los Ranchos Elementary School
- Taft Middle School
- Valley High School
Utilities
- Two cooling system units
- Refrigerated Cooling System
- Central Air
- Radiant Heating System
Listing and Financial Details
- Assessor Parcel Number 101506314903830227
Community Details
Overview
- Association fees include common areas
- La Chamisal Del Norte Sub Subdivision
- Planned Unit Development
Security
- Gated Community
Ownership History
Purchase Details
Home Financials for this Owner
Home Financials are based on the most recent Mortgage that was taken out on this home.Purchase Details
Purchase Details
Purchase Details
Purchase Details
Home Financials for this Owner
Home Financials are based on the most recent Mortgage that was taken out on this home.Purchase Details
Home Financials for this Owner
Home Financials are based on the most recent Mortgage that was taken out on this home.Purchase Details
Similar Homes in the area
Home Values in the Area
Average Home Value in this Area
Purchase History
| Date | Buyer | Sale Price | Title Company |
|---|---|---|---|
| Huynh Quan Minh | -- | Fidelity National Ttl Ins Co | |
| Rowe Ann H | -- | None Available | |
| Federal National Mortgage Association | -- | None Available | |
| Wells Fargo Bank Na | -- | None Available | |
| Sultemeier Allene B | -- | None Available | |
| Sultemeier Ernest | -- | -- |
Mortgage History
| Date | Status | Borrower | Loan Amount |
|---|---|---|---|
| Open | Huynh Quan Minh | $252,000 | |
| Previous Owner | Sultemeier Allene B | $483,000 | |
| Previous Owner | Sultmeier Ernest | $240,264 |
Property History
| Date | Event | Price | Change | Sq Ft Price |
|---|---|---|---|---|
| 03/28/2018 03/28/18 | Sold | -- | -- | -- |
| 03/14/2018 03/14/18 | Pending | -- | -- | -- |
| 08/28/2017 08/28/17 | For Sale | $295,000 | -- | $155 / Sq Ft |
Tax History Compared to Growth
Tax History
| Year | Tax Paid | Tax Assessment Tax Assessment Total Assessment is a certain percentage of the fair market value that is determined by local assessors to be the total taxable value of land and additions on the property. | Land | Improvement |
|---|---|---|---|---|
| 2024 | $4,071 | $106,822 | $13,684 | $93,138 |
| 2023 | $3,997 | $103,711 | $13,286 | $90,425 |
| 2022 | $3,765 | $100,690 | $12,899 | $87,791 |
| 2021 | $3,751 | $100,690 | $12,899 | $87,791 |
| 2020 | $2,716 | $72,093 | $12,899 | $59,194 |
| 2019 | $2,715 | $72,093 | $12,899 | $59,194 |
| 2018 | $2,699 | $72,093 | $12,899 | $59,194 |
| 2017 | $2,701 | $72,093 | $12,899 | $59,194 |
| 2016 | $2,676 | $72,660 | $12,899 | $59,761 |
| 2015 | $72,660 | $72,660 | $12,899 | $59,761 |
| 2014 | $2,362 | $71,307 | $19,284 | $52,023 |
| 2013 | -- | $69,230 | $18,722 | $50,508 |
Agents Affiliated with this Home
-
Ronald Campbell

Seller's Agent in 2018
Ronald Campbell
Campbell & Campbell Real Estat
(505) 991-3124
5 in this area
343 Total Sales
-
W
Buyer's Agent in 2018
Wynne Waddell
Jeff Rose and Associates
Map
Source: Southwest MLS (Greater Albuquerque Association of REALTORS®)
MLS Number: 900593
APN: 1-015-063-149038-3-02-27
- 240 Pueblo Solano Rd NW
- 160 Pueblo Luna Dr NW
- 0 Zia View Ct NW
- 7200 W Zia View Ct NW
- 612 Charles Place NW
- 6668 Elwood Dr NW
- 132 Velarde Rd NW
- 132 San Fidel Rd NW
- 253 Valle Encantado Dr NW
- 7402 Guadalupe Trail NW
- 251 Valle Encantado Dr NW
- 7720 Station Ct NW
- 101 Colinas Ave NE
- 900 Westgate Ln NW
- 7754 Majesty Ct NW
- 142 Los Ranchos Rd NW
- 128 Los Ranchos Rd NW Unit LOT 3
- 130 Los Ranchos Rd NW Unit LOT 2
- 126 Los Ranchos Rd NW Unit Lot 4
- 7506 Edith Blvd NE
- 309 La Chamisal Ln NW
- 313 La Chamisal Ln NW
- 301 La Chamisal Ln NW
- 305 La Chamisal Ln NW
- 317 La Chamisal Ln NW
- 321 La Chamisal Ln NW
- 300 La Chamisal Ln NW
- 304 La Chamisal Ln NW
- 0 La Chamisal Ln NW
- 333 La Chamisal Ln NW
- 325 La Chamisal Ln NW
- 329 La Chamisal Ln NW
- 288 Del Aker Rd NW
- 308 La Chamisal Ln NW
- 298 Del Aker Rd NW
- 337 La Chamisal Ln NW
- 332 La Chamisal Ln NW
- 300 Del Aker Rd NW
- 302 Del Aker Rd NW
- 341 La Chamisal Ln NW

