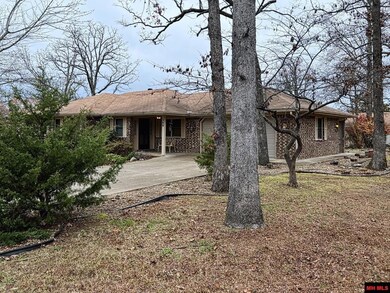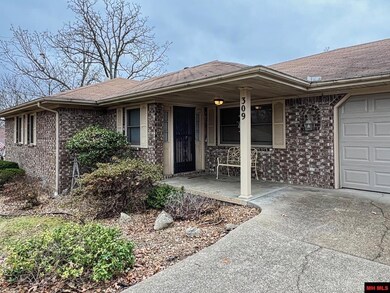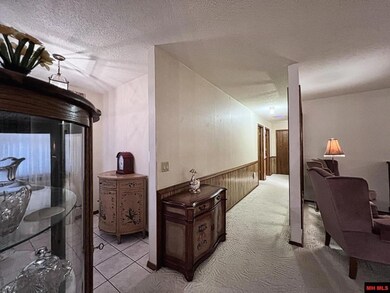
309 Leatherwood Cir Mountain Home, AR 72653
Highlights
- Covered Deck
- Sun or Florida Room
- First Floor Utility Room
- Pinkston Middle School Rated A-
- Covered patio or porch
- 2 Car Attached Garage
About This Home
As of May 2025**Charming 3-Bed, 3-Bath Home in Prestigious Indian Creek – Priced to Sell at $279,900!** Discover the potential of this 2,100 sq. ft. gem in the sought-after Indian Creek subdivision. This spacious home features three generously sized bedrooms, three full bathrooms, & an ideal layout for family living. A large chef’s kitchen is perfect for entertaining, complemented by a formal dining room for special occasions. Enjoy your mornings in the airy Florida room, a space filled w/natural light & endless possibilities. While this home does need some TLC, its unbeatable price makes it an exceptional opportunity for buyers ready to create their dream home. With a little vision and care, this house can transform into a stunning family retreat. Situated in a prestigious neighborhood, you’ll enjoy peace, privacy, & a strong sense of community. Don’t miss this rare chance to own in Indian Creek at this price point. Schedule your showing today and unlock the potential of this fantastic property!
Home Details
Home Type
- Single Family
Est. Annual Taxes
- $1,156
Lot Details
- 0.4 Acre Lot
- Lot Dimensions are 89 x 170 x 142 x 142
- Wood Fence
- Level Lot
Home Design
- Brick Exterior Construction
- Shingle Roof
Interior Spaces
- 2,093 Sq Ft Home
- 1-Story Property
- Ceiling Fan
- Wood Burning Fireplace
- Double Pane Windows
- Window Treatments
- Living Room with Fireplace
- Dining Room
- Sun or Florida Room
- First Floor Utility Room
- Washer and Dryer Hookup
- Crawl Space
Kitchen
- Gas Oven or Range
- Microwave
- Dishwasher
Flooring
- Carpet
- Laminate
- Tile
- Vinyl
Bedrooms and Bathrooms
- 3 Bedrooms
- Walk-In Closet
- 3 Full Bathrooms
Parking
- 2 Car Attached Garage
- Garage on Main Level
- Garage Door Opener
Outdoor Features
- Covered Deck
- Covered patio or porch
Utilities
- Central Heating and Cooling System
- Heating System Uses Natural Gas
- Water Heater
- Cable TV Available
Community Details
- Indian Creek Subdivision
Listing and Financial Details
- Assessor Parcel Number 007-01316-108
Ownership History
Purchase Details
Home Financials for this Owner
Home Financials are based on the most recent Mortgage that was taken out on this home.Purchase Details
Home Financials for this Owner
Home Financials are based on the most recent Mortgage that was taken out on this home.Purchase Details
Similar Homes in Mountain Home, AR
Home Values in the Area
Average Home Value in this Area
Purchase History
| Date | Type | Sale Price | Title Company |
|---|---|---|---|
| Warranty Deed | $256,500 | Legacy Title | |
| Warranty Deed | $250,000 | Legacy Title | |
| Deed | $157,000 | -- |
Mortgage History
| Date | Status | Loan Amount | Loan Type |
|---|---|---|---|
| Open | $248,800 | New Conventional | |
| Previous Owner | $250,000 | New Conventional |
Property History
| Date | Event | Price | Change | Sq Ft Price |
|---|---|---|---|---|
| 05/16/2025 05/16/25 | Sold | $256,500 | -1.3% | $123 / Sq Ft |
| 04/08/2025 04/08/25 | Price Changed | $260,000 | -2.6% | $124 / Sq Ft |
| 03/17/2025 03/17/25 | For Sale | $267,000 | +6.8% | $128 / Sq Ft |
| 02/25/2025 02/25/25 | Sold | $250,000 | -10.7% | $119 / Sq Ft |
| 12/02/2024 12/02/24 | For Sale | $279,900 | -- | $134 / Sq Ft |
Tax History Compared to Growth
Tax History
| Year | Tax Paid | Tax Assessment Tax Assessment Total Assessment is a certain percentage of the fair market value that is determined by local assessors to be the total taxable value of land and additions on the property. | Land | Improvement |
|---|---|---|---|---|
| 2024 | $656 | $48,030 | $5,000 | $43,030 |
| 2023 | $731 | $48,030 | $5,000 | $43,030 |
| 2022 | $781 | $48,030 | $5,000 | $43,030 |
| 2021 | $781 | $36,990 | $5,000 | $31,990 |
| 2020 | $781 | $36,990 | $5,000 | $31,990 |
| 2019 | $799 | $36,990 | $5,000 | $31,990 |
| 2018 | $1,102 | $36,990 | $5,000 | $31,990 |
| 2017 | $770 | $36,990 | $5,000 | $31,990 |
| 2016 | $752 | $33,680 | $5,000 | $28,680 |
| 2015 | $1,022 | $33,680 | $5,000 | $28,680 |
| 2014 | $752 | $33,680 | $5,000 | $28,680 |
Agents Affiliated with this Home
-
Stephanie Walker
S
Seller's Agent in 2025
Stephanie Walker
PEGLAR REAL ESTATE GROUP
(870) 321-9784
86 Total Sales
-
Angie Bertel Crider

Seller's Agent in 2025
Angie Bertel Crider
PEGLAR REAL ESTATE GROUP
(870) 404-7383
157 Total Sales
-
Alex Stubenfoll

Buyer's Agent in 2025
Alex Stubenfoll
BEAMAN REALTY
(870) 656-3865
221 Total Sales
Map
Source: Mountain Home MLS (North Central Board of REALTORS®)
MLS Number: 130241
APN: 007-01316-108
- 310 Leatherwood Cir
- 103 Forest Dr
- 328 S Kingswood Dr
- 1704 Brentwood Dr
- 307 Forest Dr
- 209 S Kingswood Dr
- 208 Louann Dr
- 208 S Kingswood Dr
- 007-03293-960 Colewood Dr
- 304 Clearbrook Ln
- 709 Tee Dr
- 405 Holly Grove Dr
- 321 Cooper St
- 001-05276-003 Inverness Dr
- 203 Richwood Dr
- 608 Elizabeth Dr
- 106 Parkview Cir
- 1301 Porter Ln
- 1024 Cedar St
- 392 Brunson Ln






