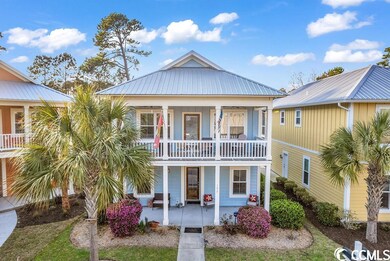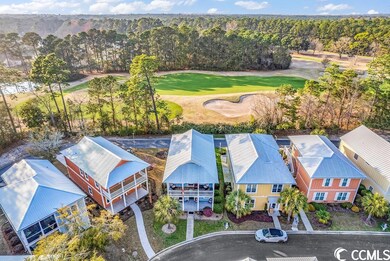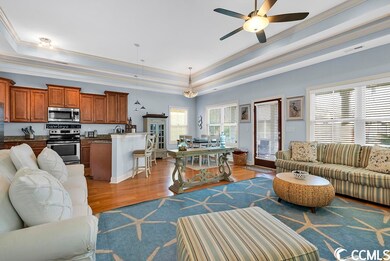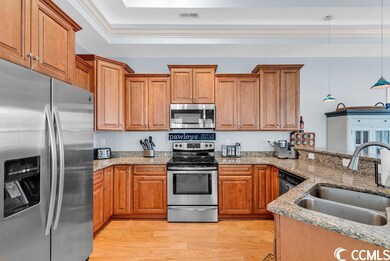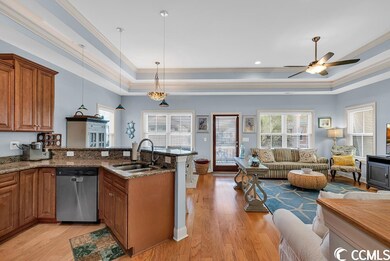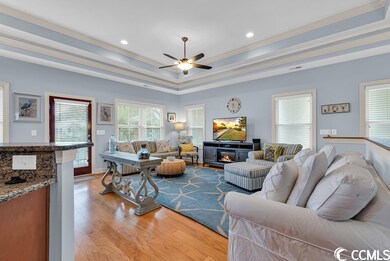
309 Lumbee Cir Pawleys Island, SC 29585
Estimated Value: $515,000 - $552,000
Highlights
- Golf Course View
- Deck
- Main Floor Bedroom
- Waccamaw Elementary School Rated A-
- Soaking Tub and Shower Combination in Primary Bathroom
- Solid Surface Countertops
About This Home
As of June 2023Price Reduction! Immaculate three-bedroom two-and-a-half-bathroom home in Pawleys Island with golf course views of the Tradition Golf Course. This home features granite countertops and stainless-steel appliances in the kitchen, hardwood flooring and tile throughout the home. Main living area is on the second floor. This home offers tray ceilings in the living room and master bedroom, a covered porch, a large balcony off the living room, and an irrigation system. The seller recently replaced the air handler in July 2022 and the compressor in January 2023 with new. The Hammocks at Mingo HOA includes internet, lawn maintenance, trash pickup, community pool and clubhouse. According to the HOA, No rentals less than 6 months. This home is in the heart of Pawleys Island and just a short drive to the beach, Huntington State Park, the Marsh Walk, dining, golf courses, and entertainment. Make this your primary home, or home away from home! Schedule your private showing today!
Home Details
Home Type
- Single Family
Est. Annual Taxes
- $2,242
Year Built
- Built in 2014
Lot Details
- 3,049 Sq Ft Lot
- Rectangular Lot
HOA Fees
- $179 Monthly HOA Fees
Parking
- 2 Car Attached Garage
- Garage Door Opener
Home Design
- Stilt Home
- Bi-Level Home
- Slab Foundation
- Concrete Siding
- Tile
Interior Spaces
- 1,716 Sq Ft Home
- Tray Ceiling
- Ceiling Fan
- Window Treatments
- Golf Course Views
- Fire and Smoke Detector
Kitchen
- Breakfast Bar
- Microwave
- Dishwasher
- Stainless Steel Appliances
- Solid Surface Countertops
- Disposal
Bedrooms and Bathrooms
- 3 Bedrooms
- Main Floor Bedroom
- Walk-In Closet
- Bathroom on Main Level
- Dual Vanity Sinks in Primary Bathroom
- Soaking Tub and Shower Combination in Primary Bathroom
Laundry
- Laundry Room
- Washer and Dryer Hookup
Outdoor Features
- Deck
- Wood patio
- Front Porch
Schools
- Waccamaw Elementary School
- Waccamaw Middle School
- Waccamaw High School
Utilities
- Central Heating and Cooling System
- Water Heater
- Cable TV Available
Community Details
Overview
- Association fees include electric common, trash pickup, pool service, landscape/lawn, internet access
Recreation
- Community Pool
Ownership History
Purchase Details
Home Financials for this Owner
Home Financials are based on the most recent Mortgage that was taken out on this home.Purchase Details
Home Financials for this Owner
Home Financials are based on the most recent Mortgage that was taken out on this home.Purchase Details
Home Financials for this Owner
Home Financials are based on the most recent Mortgage that was taken out on this home.Purchase Details
Purchase Details
Purchase Details
Purchase Details
Similar Homes in Pawleys Island, SC
Home Values in the Area
Average Home Value in this Area
Purchase History
| Date | Buyer | Sale Price | Title Company |
|---|---|---|---|
| Ragan Gregory Scott | $489,000 | None Listed On Document | |
| Fernandes Timothy M | $385,000 | None Available | |
| Lucas Brent L | $300,000 | None Available | |
| Fueerstein Paul A | $255,000 | -- | |
| Meyers Holding Llc | $42,000 | -- | |
| Breakwater Real Estate & Development Inc | -- | -- | |
| Moore Charles W | $294,990 | Attorney |
Mortgage History
| Date | Status | Borrower | Loan Amount |
|---|---|---|---|
| Previous Owner | Fernandes Timothy M | $393,855 | |
| Previous Owner | Lucas Brent L | $294,566 |
Property History
| Date | Event | Price | Change | Sq Ft Price |
|---|---|---|---|---|
| 06/20/2023 06/20/23 | Sold | $489,000 | -0.2% | $285 / Sq Ft |
| 04/21/2023 04/21/23 | Price Changed | $489,900 | -1.0% | $285 / Sq Ft |
| 03/27/2023 03/27/23 | Price Changed | $494,900 | -1.0% | $288 / Sq Ft |
| 03/01/2023 03/01/23 | For Sale | $499,900 | -- | $291 / Sq Ft |
Tax History Compared to Growth
Tax History
| Year | Tax Paid | Tax Assessment Tax Assessment Total Assessment is a certain percentage of the fair market value that is determined by local assessors to be the total taxable value of land and additions on the property. | Land | Improvement |
|---|---|---|---|---|
| 2024 | $2,242 | $17,180 | $3,200 | $13,980 |
| 2023 | $2,242 | $14,430 | $3,200 | $11,230 |
| 2022 | $5,151 | $21,650 | $4,800 | $16,850 |
| 2021 | $1,241 | $10,352 | $3,200 | $7,152 |
| 2020 | $1,238 | $10,352 | $3,200 | $7,152 |
| 2019 | $1,355 | $11,528 | $2,200 | $9,328 |
| 2018 | $2,719 | $77,360 | $0 | $0 |
| 2017 | $2,443 | $0 | $0 | $0 |
| 2016 | $2,428 | $11,604 | $0 | $0 |
| 2015 | $820 | $0 | $0 | $0 |
| 2014 | $820 | $201,500 | $42,000 | $159,500 |
| 2012 | -- | $68,000 | $68,000 | $0 |
Agents Affiliated with this Home
-
Colby Stopper

Seller's Agent in 2023
Colby Stopper
Colby Stopper Group eXp Realty
(843) 685-5826
8 in this area
319 Total Sales
-
Greg Sisson

Buyer's Agent in 2023
Greg Sisson
The Ocean Forest Company
(843) 420-1303
49 in this area
1,694 Total Sales
Map
Source: Coastal Carolinas Association of REALTORS®
MLS Number: 2303855
APN: 04-0409-001-22-14
- 399 Lumbee Cir
- 70 Mingo Dr Unit 3-E
- 217 Lumbee Cir Unit 42
- 170 Lumbee Cir Unit 14
- 138 Lumbee Cir Unit 17
- Lot 4-B Wall St
- 41 Federation Loop
- 77 Tern Place Unit 202
- Portion Wall St
- 63 Mckissick Dr Unit 2B
- 74 Marsh Point Dr
- 210 Natures View Cir
- 322 Crooked Oak Dr
- 98 Wallys Way Unit 1
- 14290 Ocean Hwy Unit 312
- 14290 Ocean Hwy Unit 222
- 14290 Ocean Hwy
- 14290 Ocean Hwy Unit 210
- 14290 Ocean Hwy Unit 315
- 14290 Ocean Hwy Unit 409
- 309 Lumbee Cir Unit HAMMOCKS AT MINGO -
- 309 Lumbee Cir
- 309 Lumbee Cir Unit The Hammocks at Ming
- 311 Lumbee Cir
- 311 Lumbee Cir Unit Overlooking Traditio
- 301 Lumbee Cir Unit Lot 117
- 319 Lumbee Cir
- 308 Lumbee Cir
- 297 Lumbee Cir
- 297 Lumbee Cir Unit Lot 118
- 327 Lumbee Cir Unit HAMMOCKS @ MINGO - L
- 295 Lumbee Cir
- 295 Lumbee Cir Unit The Hammocks at Ming
- 335 Lumbee Cir
- 344 Lumbee Cir
- 281 Lumbee Cir
- 281 Lumbee Cir Unit Lot 120
- 343 Lumbee Cir Unit The Hammocks at Ming
- 343 Lumbee Cir
- 358 Lumbee Cir

